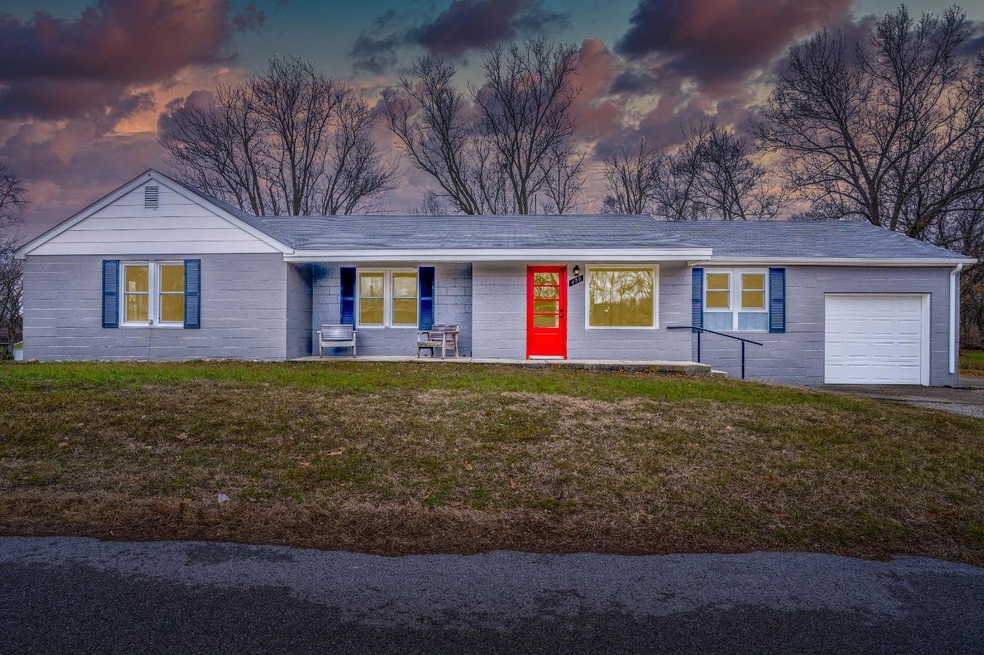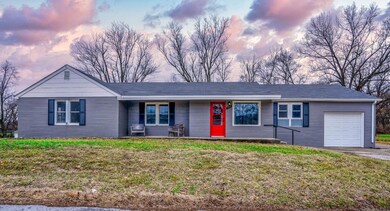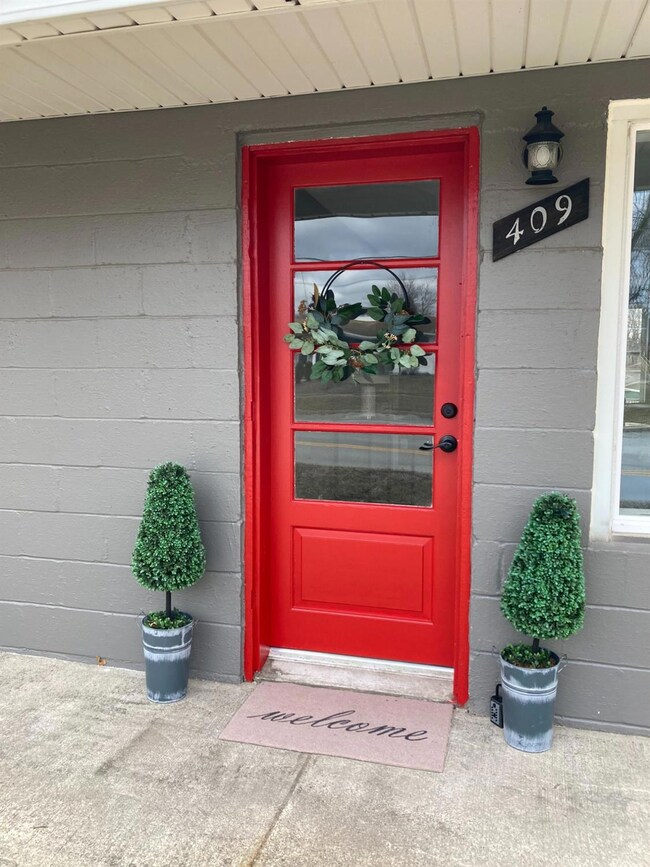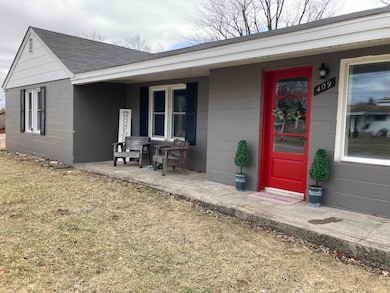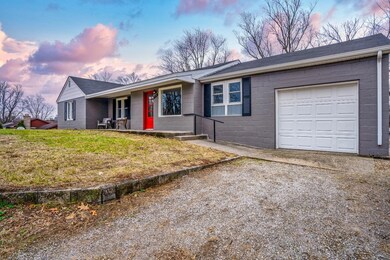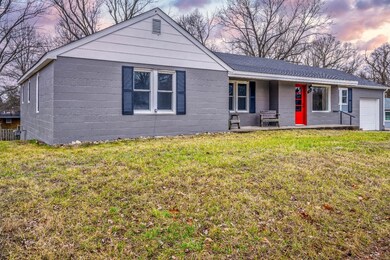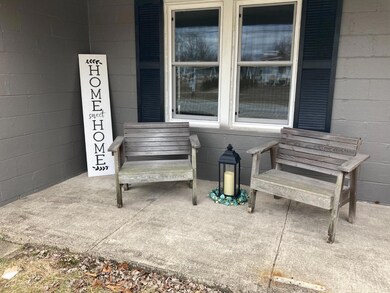
409 10th St SW Demotte, IN 46310
Keener NeighborhoodHighlights
- Recreation Room
- Den
- Living Room
- Ranch Style House
- Cooling Available
- 5-minute walk to Freedom Park
About This Home
As of April 2023GREAT LOCATION: Right in the town of DeMotte. Walking distance to the baseball fields, locallibrary, DeMotte Elementary and the walking track. This fully updated home is on 0.5 Acres. Living room looks into the dining room and the kitchen, for an open concept feel. Nice size laundry room just off the kitchen. Beautiful master bedroom at the back of the house with walk-in closet and full bathroom. The windows in the master have a great view! There is also an extra room that can be an office, den, playroom, or what ever you want it to be. There is an attached 1 car garage with nice shelving for work space. This home has been fully updated. All new windows, new cabinets, new flooring throughout, Granite counter tops. Brand new water heater and well pump. Furnace and AC are just a couple years old. Completely remodeled to doors, trim, carpet paint, and light fixtures.
Last Agent to Sell the Property
RE/MAX Executives License #RB22000075 Listed on: 01/23/2023

Home Details
Home Type
- Single Family
Est. Annual Taxes
- $225
Year Built
- Built in 1947
Lot Details
- 0.5 Acre Lot
- Lot Dimensions are 150 x 150
- Paved or Partially Paved Lot
- Level Lot
Parking
- 1 Car Garage
- Garage Door Opener
Home Design
- Ranch Style House
- Cement Siding
Interior Spaces
- 1,664 Sq Ft Home
- Living Room
- Dining Room
- Den
- Recreation Room
- Laundry on main level
Bedrooms and Bathrooms
- 3 Bedrooms
- En-Suite Primary Bedroom
- Bathroom on Main Level
- 2 Full Bathrooms
Outdoor Features
- Storage Shed
Utilities
- Cooling Available
- Forced Air Heating System
- Heating System Uses Natural Gas
- Well
Community Details
- Bunnings Second Add Subdivision
- Net Lease
Listing and Financial Details
- Assessor Parcel Number 371527000027003025
Ownership History
Purchase Details
Purchase Details
Home Financials for this Owner
Home Financials are based on the most recent Mortgage that was taken out on this home.Purchase Details
Home Financials for this Owner
Home Financials are based on the most recent Mortgage that was taken out on this home.Similar Homes in Demotte, IN
Home Values in the Area
Average Home Value in this Area
Purchase History
| Date | Type | Sale Price | Title Company |
|---|---|---|---|
| Quit Claim Deed | -- | None Listed On Document | |
| Warranty Deed | -- | Chicago Title | |
| Warranty Deed | $50,000 | Chicago Title |
Mortgage History
| Date | Status | Loan Amount | Loan Type |
|---|---|---|---|
| Previous Owner | $214,051 | FHA |
Property History
| Date | Event | Price | Change | Sq Ft Price |
|---|---|---|---|---|
| 04/21/2023 04/21/23 | Sold | $218,000 | -12.8% | $131 / Sq Ft |
| 03/10/2023 03/10/23 | Pending | -- | -- | -- |
| 01/23/2023 01/23/23 | For Sale | $249,900 | +149.9% | $150 / Sq Ft |
| 05/06/2022 05/06/22 | Sold | $100,000 | 0.0% | $60 / Sq Ft |
| 04/04/2022 04/04/22 | Pending | -- | -- | -- |
| 04/03/2022 04/03/22 | For Sale | $100,000 | -- | $60 / Sq Ft |
Tax History Compared to Growth
Tax History
| Year | Tax Paid | Tax Assessment Tax Assessment Total Assessment is a certain percentage of the fair market value that is determined by local assessors to be the total taxable value of land and additions on the property. | Land | Improvement |
|---|---|---|---|---|
| 2024 | $1,322 | $202,700 | $32,000 | $170,700 |
| 2023 | $494 | $112,300 | $32,000 | $80,300 |
| 2022 | $212 | $91,500 | $32,000 | $59,500 |
| 2021 | $241 | $86,400 | $32,000 | $54,400 |
| 2020 | $225 | $83,800 | $32,000 | $51,800 |
| 2019 | $312 | $80,600 | $30,500 | $50,100 |
| 2018 | $146 | $76,600 | $30,500 | $46,100 |
| 2017 | $167 | $79,000 | $30,500 | $48,500 |
| 2016 | $158 | $78,600 | $30,500 | $48,100 |
| 2014 | $111 | $76,900 | $30,500 | $46,400 |
Agents Affiliated with this Home
-
Lindsay Phelan

Seller's Agent in 2023
Lindsay Phelan
RE/MAX
(219) 588-9731
11 in this area
36 Total Sales
-
Mike Tezak

Buyer Co-Listing Agent in 2023
Mike Tezak
Realty Executives
(219) 405-3647
5 in this area
706 Total Sales
-
J
Seller's Agent in 2022
Jason DeYoung
RE/MAX
Map
Source: Northwest Indiana Association of REALTORS®
MLS Number: GNR525197
APN: 37-15-27-000-027.003-025
- 122 9th St SW
- 609 Cedar St SW
- 821 9th St SW Unit 10b
- 901 9th St SW Unit 8b
- 621 S Halleck St
- 104 15th St SE
- 212 8th St SE
- 310 11th Cir SE
- 641 D Begonia St SE
- 16 16th St SE
- 408 8th St SE
- 430 11th Cir SE
- 1622 Elderberry St SE
- 1615 Elderberry St SE
- 1709 Daisy St SE
- 2004 Hickory St SW
- 407 Kapok St SW
- 406 Kapok St SW
- 2020 Hickory St SW
- 319 Dogwood St NW
