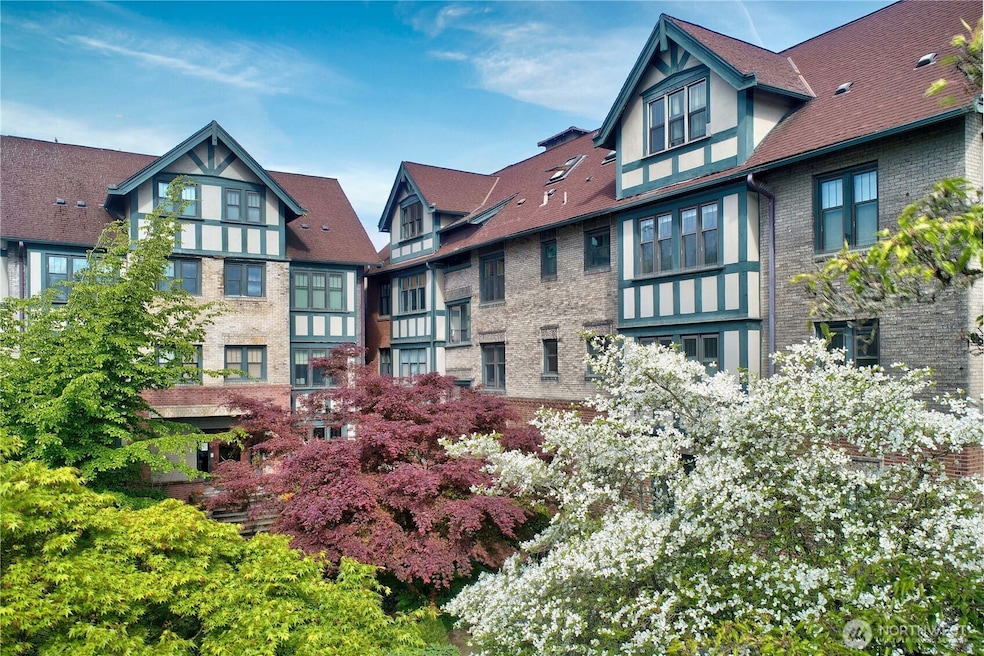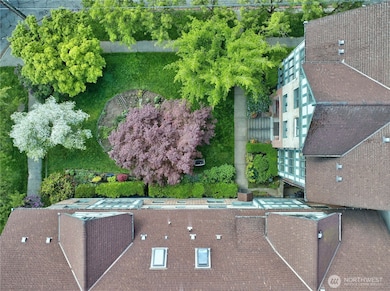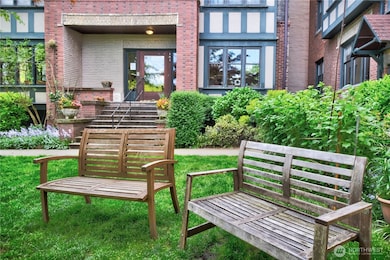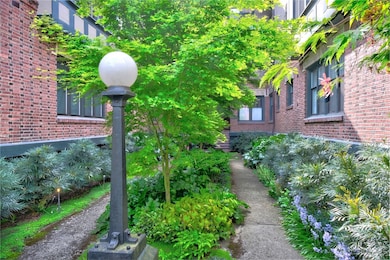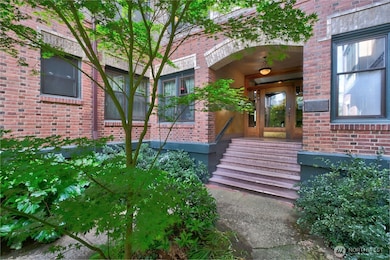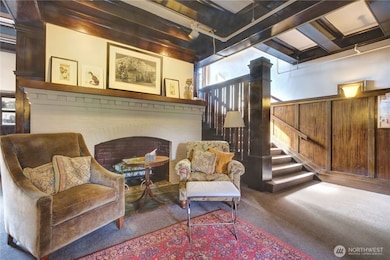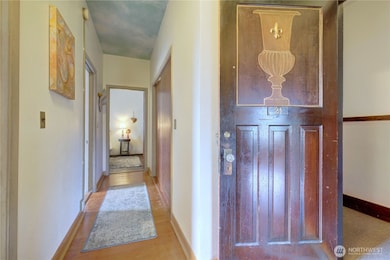
$395,000
- 1 Bed
- 1 Bath
- 650 Sq Ft
- 1107 E Denny Way
- Unit B4
- Seattle, WA
Welcome to The Lorington! This Capitol Hill classic blends timeless appeal with modern upgrades. High ceilings and gleaming white bamboo floors enhance the natural light throughout. The spacious living area is perfect for entertaining, offers flexibility, and includes an original Murphy bed for guests. The updated kitchen boasts ample counter space and storage, S.S. appliances with new gas range,
Earnest Watts Redfin
