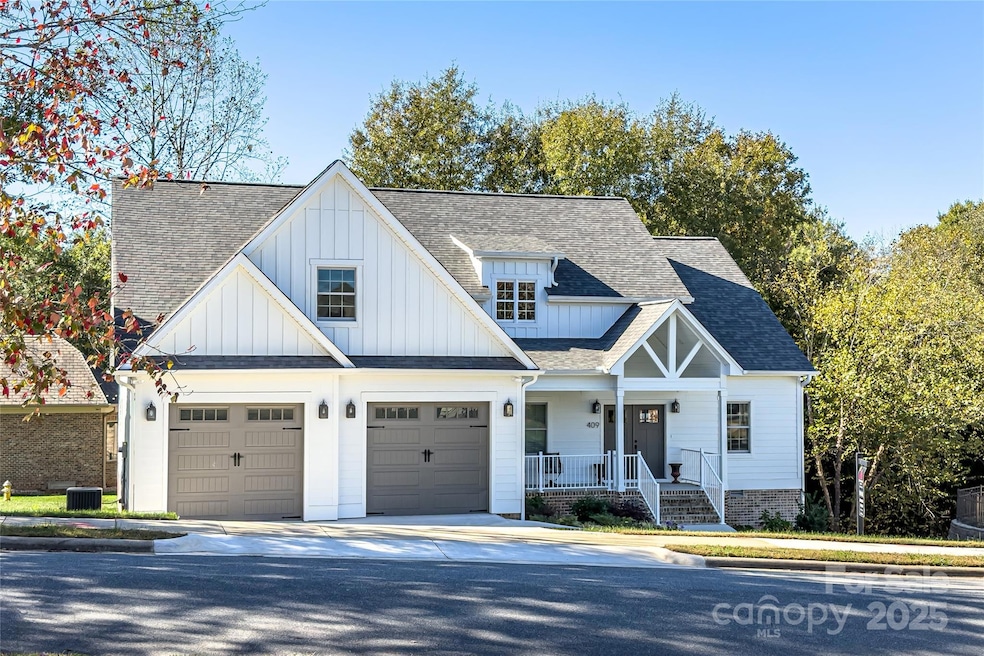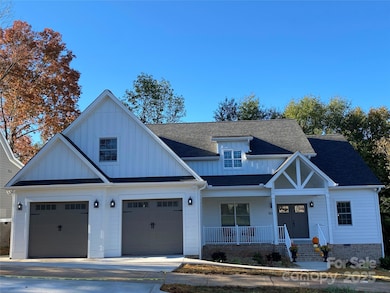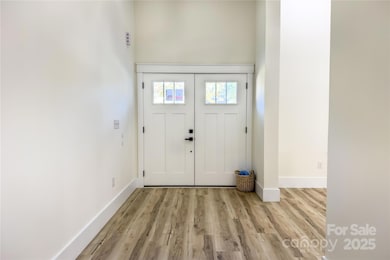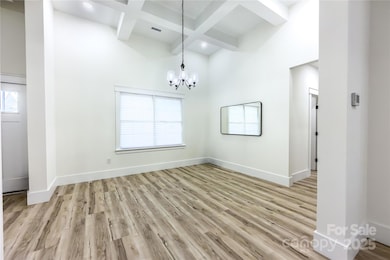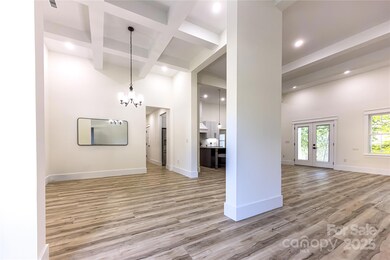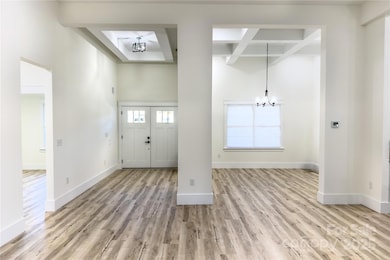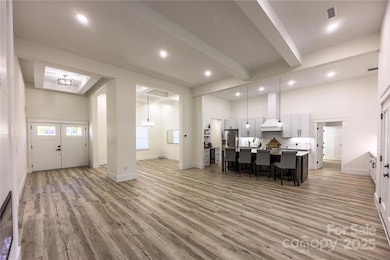409 19th Avenue Cir NW Unit 12 Hickory, NC 28601
Lake Hickory NeighborhoodEstimated payment $4,817/month
Highlights
- New Construction
- Wine Refrigerator
- Fireplace
- Mud Room
- Walk-In Pantry
- Bar Fridge
About This Home
This stunning NEW construction offers approximately 3,050 heated square feet of thoughtfully designed living space in one of Northwest Hickory’s most desirable neighborhoods. The main level features an open layout with 3 bedrooms, 2.5 baths, and custom ceiling designs that add an elegant touch throughout. The primary suite is conveniently located on the main level and includes a spacious walk-in closet, double vanity, glass shower, and a relaxing soaker tub. The full Primary bath connects directly to the laundry room for added functionality. The kitchen is a true centerpiece—complete with an oversized island, walk-in pantry, and seamless flow to the dining and living areas, perfect for entertaining or everyday living. The home also includes a two-car garage, mudroom AKA drop zone for everyday convenience. Upstairs, you’ll find a large bonus room with a full bath and an expansive walk-in closet—ideal for a guest suite, home office, or hobby room. Located close to Lake Hickory, Lake Hickory Country Club, parks, downtown Hickory, and shopping, this home combines luxury with location. Don’t miss the opportunity to own a brand-new home in one of Hickory’s most sought-after communities. Below click on the Virtual Tour URL to see a tour of this beautiful home
Listing Agent
Buy From Me Realty Inc Brokerage Email: littledeb4@icloud.com License #366306 Listed on: 11/05/2025
Home Details
Home Type
- Single Family
Est. Annual Taxes
- $384
Year Built
- Built in 2024 | New Construction
Lot Details
- Property is zoned R-2
HOA Fees
- $37 Monthly HOA Fees
Parking
- 2 Car Attached Garage
Home Design
- Entry on the 2nd floor
- Brick Exterior Construction
- Hardboard
Interior Spaces
- 2-Story Property
- Bar Fridge
- Fireplace
- Mud Room
- Crawl Space
- Laundry Room
Kitchen
- Walk-In Pantry
- Electric Oven
- Self-Cleaning Oven
- Electric Range
- Freezer
- Dishwasher
- Wine Refrigerator
Bedrooms and Bathrooms
- 3 Main Level Bedrooms
- Dual Flush Toilets
Schools
- Viewmont Elementary School
- Northview Middle School
Utilities
- Central Heating and Cooling System
- Vented Exhaust Fan
- Electric Water Heater
Community Details
- Carolina Heritage Realty Association, Phone Number (828) 465-6259
- Built by One Foundation Construction Inc
- Hutton Estate Subdivision
Listing and Financial Details
- Assessor Parcel Number 3703062955380000
Map
Home Values in the Area
Average Home Value in this Area
Tax History
| Year | Tax Paid | Tax Assessment Tax Assessment Total Assessment is a certain percentage of the fair market value that is determined by local assessors to be the total taxable value of land and additions on the property. | Land | Improvement |
|---|---|---|---|---|
| 2025 | $384 | $535,800 | $45,000 | $490,800 |
| 2024 | $384 | $45,000 | $45,000 | $0 |
| 2023 | $384 | $45,000 | $45,000 | $0 |
| 2022 | $421 | $35,000 | $35,000 | $0 |
| 2021 | $421 | $35,000 | $35,000 | $0 |
| 2020 | $407 | $35,000 | $0 | $0 |
| 2019 | $407 | $35,000 | $0 | $0 |
| 2018 | $400 | $35,000 | $35,000 | $0 |
| 2017 | $400 | $0 | $0 | $0 |
| 2016 | $400 | $0 | $0 | $0 |
| 2015 | $464 | $35,000 | $35,000 | $0 |
| 2014 | $464 | $45,000 | $45,000 | $0 |
Property History
| Date | Event | Price | List to Sale | Price per Sq Ft |
|---|---|---|---|---|
| 11/05/2025 11/05/25 | For Sale | $899,000 | -- | $295 / Sq Ft |
Purchase History
| Date | Type | Sale Price | Title Company |
|---|---|---|---|
| Warranty Deed | -- | None Listed On Document | |
| Warranty Deed | -- | None Listed On Document | |
| Warranty Deed | -- | None Listed On Document | |
| Warranty Deed | $40,000 | None Listed On Document |
Source: Canopy MLS (Canopy Realtor® Association)
MLS Number: 4317879
APN: 3703062955380000
- 405 19th Avenue Cir NW
- 496 19th Avenue Cir NW
- 1779 8th Street Dr NW
- 555 19th Avenue Ln NW
- 444 19th Avenue Cir NW
- 1844 4th Street Place NW Unit 9
- 1834 4th Street Place NW Unit 8
- 821 & 831 16th Avenue Ln NW
- 1750 5th Street Dr NW
- 560 20th Avenue Ct NW
- 1640 8th Street Dr NW
- 1530 9th Street Ln NW
- 1550 & 1560 9th Street Ln NW
- 1541 & 1531 9th Street Ln NW
- 2113 6th St NW Unit 2
- 2115 6th St NW
- 2137 6th St NW
- 672 14th Avenue Ct NE
- 664 14th Avenue Ct NE
- 740 14th Avenue Ct NE
- 251 16th Ave NE
- 2705 N Center St Unit 78
- 291 9th Ave NW
- 824 6th St NW
- 859 4th St Dr NW Unit B
- 112 29th Avenue Dr NW
- 2778 2nd St NE
- 2778 2nd St NE Unit The Pinnacle
- 2778 2nd St NE Unit The Outlook
- 2778 2nd St NE Unit The Horizon
- 380 9th Avenue Dr NE
- 445 11th Ave NE
- 420 10th Avenue Dr NE
- 203 29th Ave NE
- 1250 5th St NE
- 694 22nd Ave NE
- 119 35th Ave NW
- 1 N Center St
- 1817 1st Avenue Place NW Unit 1817
- 1207 21st Ave NE
