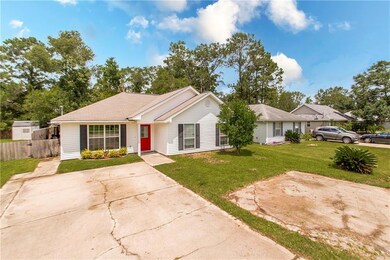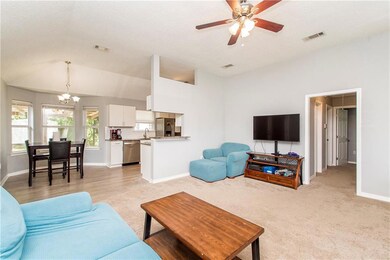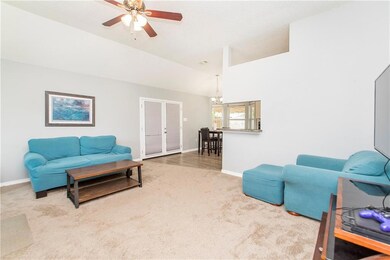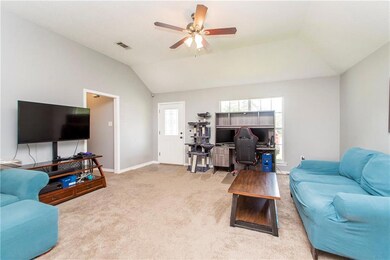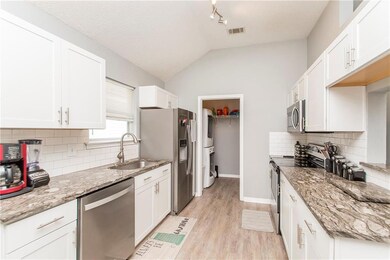
409 4th St Pearl River, LA 70452
Highlights
- Guest House
- Granite Countertops
- Stainless Steel Appliances
- Traditional Architecture
- Covered patio or porch
- In-Law or Guest Suite
About This Home
As of October 20223 bedroom w/ additional 486 sq ft in detached guest house! Updated in '18, granite, ss app, semi-open floorplan, high ceilings in living, new HVAC, & patio. Near interstate for easy access to Slidell while still benefiting from the quaint feeling of living in a small town. Flood insurance not required. Guest house has living area, kitchenette, bedroom & full bath. New flooring is being installed in guest house. Rear yard access makes this a great addition for a family member or to be used for extra income!
Last Agent to Sell the Property
REVE, REALTORS License #995696625 Listed on: 08/11/2022

Last Buyer's Agent
RENE DELAGE
KELLER WILLIAMS REALTY 455-0100 License #995696927

Home Details
Home Type
- Single Family
Est. Annual Taxes
- $1,862
Year Built
- Built in 2018
Lot Details
- Lot Dimensions are 50x120
- Fenced
- Permeable Paving
- Rectangular Lot
- Property is in very good condition
Home Design
- Traditional Architecture
- Slab Foundation
- Shingle Roof
- Vinyl Siding
Interior Spaces
- 1,246 Sq Ft Home
- Property has 1 Level
- Tray Ceiling
- Washer and Dryer Hookup
Kitchen
- <<OvenToken>>
- Range<<rangeHoodToken>>
- Dishwasher
- Stainless Steel Appliances
- Granite Countertops
- Disposal
Bedrooms and Bathrooms
- 3 Bedrooms
- In-Law or Guest Suite
- 2 Full Bathrooms
Parking
- 2 Parking Spaces
- Driveway
- Off-Street Parking
Additional Features
- Covered patio or porch
- Guest House
- Outside City Limits
- Central Heating and Cooling System
Community Details
- Village Guthrie Subdivision
Listing and Financial Details
- Tax Lot 3
- Assessor Parcel Number 704524094thST
Ownership History
Purchase Details
Home Financials for this Owner
Home Financials are based on the most recent Mortgage that was taken out on this home.Purchase Details
Home Financials for this Owner
Home Financials are based on the most recent Mortgage that was taken out on this home.Similar Homes in Pearl River, LA
Home Values in the Area
Average Home Value in this Area
Purchase History
| Date | Type | Sale Price | Title Company |
|---|---|---|---|
| Deed | $195,000 | Le Fleur De Lis Title | |
| Cash Sale Deed | $144,000 | Patriot Title |
Mortgage History
| Date | Status | Loan Amount | Loan Type |
|---|---|---|---|
| Previous Owner | $147,096 | VA | |
| Previous Owner | $110,705 | New Conventional |
Property History
| Date | Event | Price | Change | Sq Ft Price |
|---|---|---|---|---|
| 05/27/2025 05/27/25 | Price Changed | $199,000 | -7.4% | $160 / Sq Ft |
| 05/08/2025 05/08/25 | Price Changed | $215,000 | -4.4% | $173 / Sq Ft |
| 04/04/2025 04/04/25 | For Sale | $225,000 | +4.7% | $181 / Sq Ft |
| 10/27/2022 10/27/22 | Sold | -- | -- | -- |
| 09/27/2022 09/27/22 | Pending | -- | -- | -- |
| 08/11/2022 08/11/22 | For Sale | $215,000 | +22.9% | $173 / Sq Ft |
| 08/31/2018 08/31/18 | Sold | -- | -- | -- |
| 08/01/2018 08/01/18 | Pending | -- | -- | -- |
| 04/21/2018 04/21/18 | For Sale | $175,000 | -- | $140 / Sq Ft |
Tax History Compared to Growth
Tax History
| Year | Tax Paid | Tax Assessment Tax Assessment Total Assessment is a certain percentage of the fair market value that is determined by local assessors to be the total taxable value of land and additions on the property. | Land | Improvement |
|---|---|---|---|---|
| 2024 | $1,862 | $13,169 | $1,000 | $12,169 |
| 2023 | $1,862 | $13,787 | $1,000 | $12,787 |
| 2022 | $68,476 | $12,155 | $1,000 | $11,155 |
| 2021 | $684 | $12,155 | $1,000 | $11,155 |
| 2020 | $687 | $12,155 | $1,000 | $11,155 |
| 2019 | $1,725 | $11,252 | $945 | $10,307 |
| 2018 | $1,398 | $9,085 | $523 | $8,562 |
| 2017 | $1,407 | $9,085 | $523 | $8,562 |
| 2016 | $1,439 | $9,085 | $523 | $8,562 |
| 2015 | $195 | $8,693 | $500 | $8,193 |
| 2014 | $183 | $8,693 | $500 | $8,193 |
| 2013 | -- | $8,693 | $500 | $8,193 |
Agents Affiliated with this Home
-
Lisa Martinez

Seller's Agent in 2025
Lisa Martinez
Epique Realty
(985) 674-5625
63 Total Sales
-
DANA RESTER
D
Buyer's Agent in 2025
DANA RESTER
ERA Top Agent Realty
(985) 265-7099
46 Total Sales
-
Katie Delage

Seller's Agent in 2022
Katie Delage
REVE, REALTORS
(504) 313-6460
70 Total Sales
-
R
Buyer's Agent in 2022
RENE DELAGE
KELLER WILLIAMS REALTY 455-0100
-
Heidi Daigle

Seller's Agent in 2018
Heidi Daigle
Keller Williams NOLA Northlake
(985) 640-9663
50 Total Sales
-
Christy Quave

Buyer's Agent in 2018
Christy Quave
LATTER & BLUM (LATT14)
(985) 788-1558
60 Total Sales
Map
Source: ROAM MLS
MLS Number: 2357589
APN: 93900
- 602 6th St
- 000 W Porters River Rd
- 324 Nelson Landing Dr
- +/- 10.093 Hwy 11 & Hwy 41 Hwy
- 64173 Hwy 3081 None
- 5 Acs
- 5 Acs None
- 64097 James Crosby Rd
- 63380 Old Military Rd
- 216 Old Mill Loop
- 232 Old Mill Loop
- 39523 E Porter River Rd
- 39092 Mcqueen Rd
- 64348 Mccarthy Ln
- 8 Son Moore Rd
- 999 Louisiana 41
- 0 Louisiana 41

