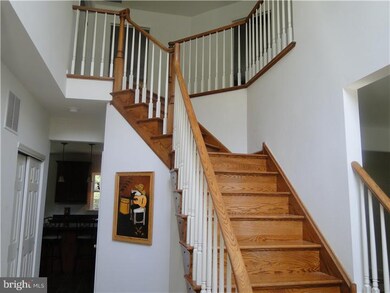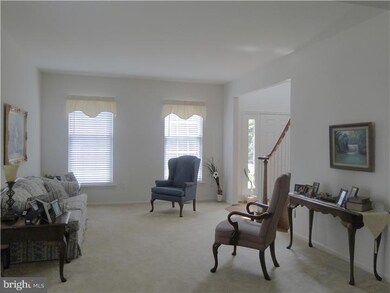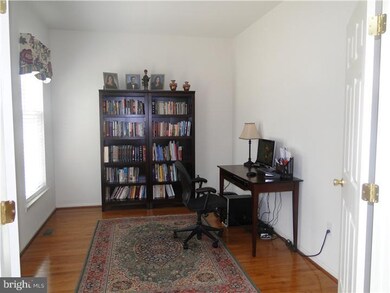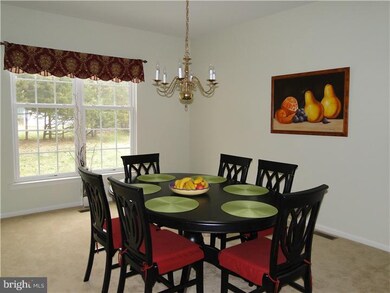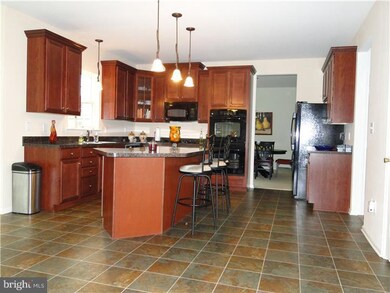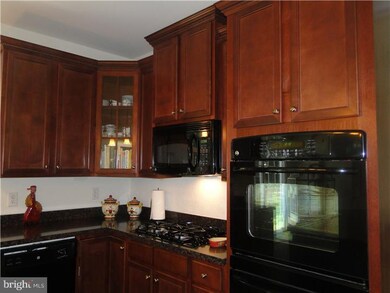
409 Alloway St Hainesport, NJ 08036
Estimated Value: $667,000 - $734,236
Highlights
- Colonial Architecture
- Wooded Lot
- 1 Fireplace
- Rancocas Valley Regional High School Rated A-
- Cathedral Ceiling
- No HOA
About This Home
As of March 2013We figured it out almost down to the penny to avoid a short sale. This is a great opportunity for someone who is looking for peaceful surroundings. Check out this 4 bedroom, 3 full bath Paparone Colonial with full finished basement can be yours. This home features a dramatic 2 story entrance foyer with oak tread staircase. Spacious and gracious are the living room and dining room which is ideal for entertaining. You'll fall in love with the gourmet kitchen boasting 42" maple cabinets complimented by rope and crown molding. Double ovens, pantry and center island are all features you'll certainly enjoy. Step down into the 19x17 family room featuring two skylights, vaulted ceiling and gas fireplace. Upstairs you will find the Master Bedroom with upgraded tiled Master Bath and huge walk-in closet. The other three bedrooms are good in size and a blank canvas for your decorating ideas. The basement was finished by the builder to include a full bath. Don't delay, call today!
Home Details
Home Type
- Single Family
Est. Annual Taxes
- $7,938
Year Built
- Built in 2008
Lot Details
- 0.75 Acre Lot
- Lot Dimensions are 105x310
- Sprinkler System
- Wooded Lot
- Back, Front, and Side Yard
- Property is in good condition
Home Design
- Colonial Architecture
- Vinyl Siding
Interior Spaces
- 3,026 Sq Ft Home
- Property has 2 Levels
- Cathedral Ceiling
- Skylights
- 1 Fireplace
- Family Room
- Living Room
- Dining Room
- Finished Basement
- Basement Fills Entire Space Under The House
- Laundry on main level
Kitchen
- Eat-In Kitchen
- Butlers Pantry
- Double Self-Cleaning Oven
- Dishwasher
- Kitchen Island
- Disposal
Bedrooms and Bathrooms
- 4 Bedrooms
- En-Suite Primary Bedroom
- En-Suite Bathroom
- 3.5 Bathrooms
- Walk-in Shower
Home Security
- Home Security System
- Fire Sprinkler System
Parking
- 5 Car Garage
- 3 Open Parking Spaces
- Garage Door Opener
Schools
- Hainesport Elementary School
Utilities
- Central Air
- Heating System Uses Gas
- Natural Gas Water Heater
Additional Features
- Energy-Efficient Appliances
- Patio
Community Details
- No Home Owners Association
- Built by BRUCE PAPARONE
- Beacon Hill Subdivision, Ashford Fed. Floorplan
Listing and Financial Details
- Tax Lot 00009 04
- Assessor Parcel Number 16-00008 04-00009 04
Ownership History
Purchase Details
Purchase Details
Home Financials for this Owner
Home Financials are based on the most recent Mortgage that was taken out on this home.Purchase Details
Similar Homes in the area
Home Values in the Area
Average Home Value in this Area
Purchase History
| Date | Buyer | Sale Price | Title Company |
|---|---|---|---|
| Magnifico Louis | $650,000 | Acres Land Title | |
| Magnifico Louis | $650,000 | Acres Land Title | |
| Rajvanshi Sundeep Singh | $475,000 | None Listed On Document | |
| Rajvanshi Sundeep Singh | $475,000 | None Listed On Document | |
| Trandahl Donald | $304,900 | Settlers Title Agency | |
| Trandahl Donald | $304,900 | Settlers Title Agency |
Mortgage History
| Date | Status | Borrower | Loan Amount |
|---|---|---|---|
| Previous Owner | Rajvanshi Sundeep Singh | $17,134 | |
| Previous Owner | Rajvanshi Sundeep Singh | $466,396 | |
| Previous Owner | Trandahl Donald | $140,170 | |
| Previous Owner | Trandahl Donald | $100,000 | |
| Previous Owner | Trandahl Donald | $100,000 |
Property History
| Date | Event | Price | Change | Sq Ft Price |
|---|---|---|---|---|
| 03/19/2013 03/19/13 | Sold | $405,000 | 0.0% | $134 / Sq Ft |
| 01/21/2013 01/21/13 | Pending | -- | -- | -- |
| 12/07/2012 12/07/12 | Price Changed | $405,000 | +1.3% | $134 / Sq Ft |
| 12/07/2012 12/07/12 | Price Changed | $399,900 | -5.9% | $132 / Sq Ft |
| 08/24/2012 08/24/12 | Price Changed | $425,000 | -5.6% | $140 / Sq Ft |
| 06/11/2012 06/11/12 | Price Changed | $450,000 | -3.2% | $149 / Sq Ft |
| 01/03/2012 01/03/12 | For Sale | $465,000 | +14.8% | $154 / Sq Ft |
| 01/01/2012 01/01/12 | Off Market | $405,000 | -- | -- |
| 07/20/2011 07/20/11 | For Sale | $465,000 | -- | $154 / Sq Ft |
Tax History Compared to Growth
Tax History
| Year | Tax Paid | Tax Assessment Tax Assessment Total Assessment is a certain percentage of the fair market value that is determined by local assessors to be the total taxable value of land and additions on the property. | Land | Improvement |
|---|---|---|---|---|
| 2024 | $9,913 | $388,300 | $85,600 | $302,700 |
| 2023 | $9,913 | $388,300 | $85,600 | $302,700 |
| 2022 | $9,727 | $388,300 | $85,600 | $302,700 |
| 2021 | $9,727 | $388,300 | $85,600 | $302,700 |
| 2020 | $9,630 | $388,300 | $85,600 | $302,700 |
| 2019 | $9,502 | $388,300 | $85,600 | $302,700 |
| 2018 | $9,230 | $388,300 | $85,600 | $302,700 |
| 2017 | $9,129 | $388,300 | $85,600 | $302,700 |
| 2016 | $8,931 | $388,300 | $85,600 | $302,700 |
| 2015 | $8,737 | $388,300 | $85,600 | $302,700 |
| 2014 | $8,259 | $388,300 | $85,600 | $302,700 |
Agents Affiliated with this Home
-
Maureen Hartman

Seller's Agent in 2013
Maureen Hartman
BHHS Fox & Roach
(609) 706-1085
136 Total Sales
-
Donna Glenning

Buyer's Agent in 2013
Donna Glenning
Weichert Corporate
(856) 986-3368
66 Total Sales
Map
Source: Bright MLS
MLS Number: 1004462752
APN: 16-00008-04-00005
- 307 Broad St
- 1220 Woolman Ln
- 1631 Albert St
- 1 Longfellow Ln
- 1611 Marne Hwy
- 8 Adams Ln
- 509 Lumberton Rd
- 1476 Route 38 Unit 8
- 47 Sherwood Ln
- 6 Thames Ln
- 821 Rancocas Rd
- 10 Delaware Ave
- 7 Lancaster Dr
- 20 Devonshire Dr
- 8 Cove Ct
- 11 S Hunterdon Ave
- 1010 Holly Ln
- 336 Washington St
- 64 Tarnsfield Rd
- 277 Holeman St
- 409 Alloway St
- 405 Alloway St
- 406 Alloway St
- 1203 Washington St
- 410 Alloway St
- 1109 Washington St
- 1401 Deacon Rd
- 1405 Deacon Rd
- 1407 Deacon Rd
- 1202 Washington St
- 1107 Washington St
- 1108 Washington St
- 1409 Deacon Rd
- 414 Alloway St
- 1208 Tasker Ave
- 1106 Washington St
- 1103 Washington St
- 1206 Washington St
- 1411 Deacon Rd
- 1335 Deacon Rd

