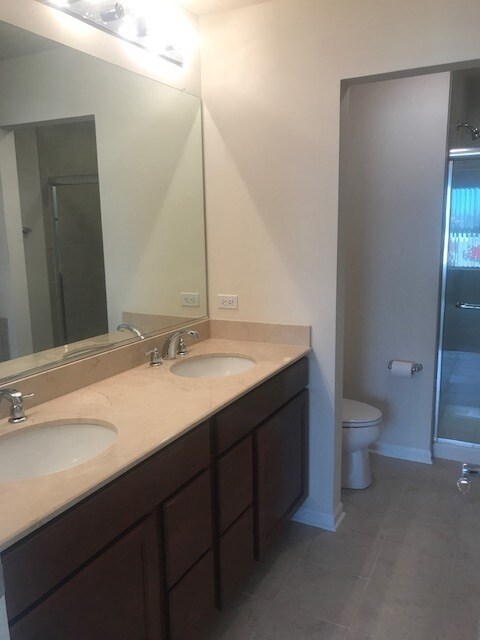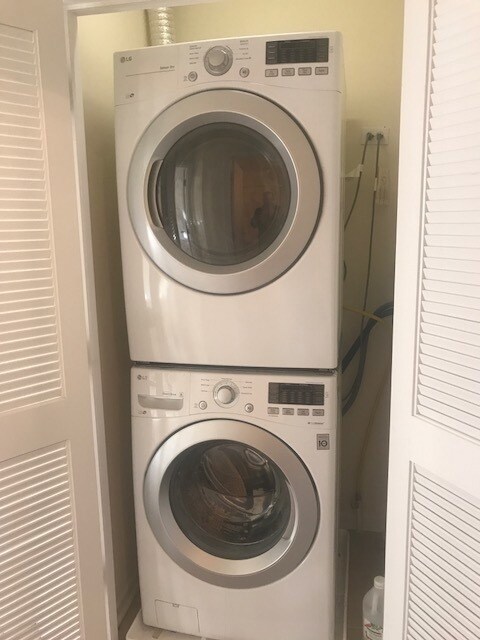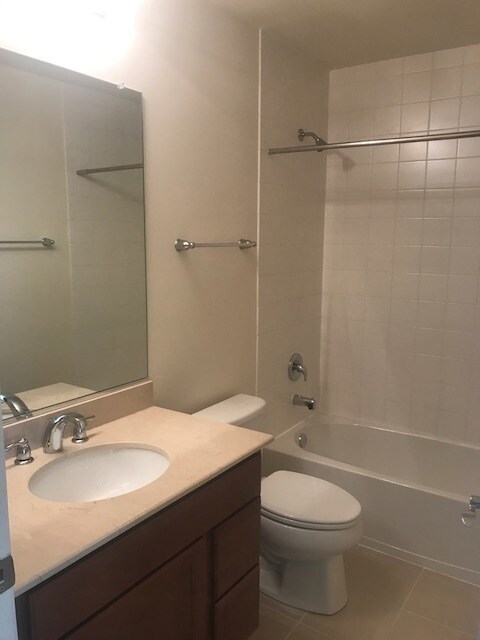409 Alpine Springs Dr Unit AG Vernon Hills, IL 60061
Highlights
- Home fronts a pond
- Wood Flooring
- Formal Dining Room
- Hawthorn Aspen Elementary School Rated A-
- Bonus Room
- Stainless Steel Appliances
About This Home
ENJOY LIVING IN A LUXURY ROWHOME WITH POND VIEW. SPACIOUS 3 BEDROOM, 2.1 BATH PLUS BONUS ROOM TO BE AN OFFICE, EXERCISE ROOM OR MORE. OPEN KITCHEN FEATURES GRANITE COUNTERTOPS, UPGRADED CABINETRY AND STAINLESS STEEL APPLIANCES WITH RARE PASS THROUGH TO FAMILY ROOM. MASTER BATHROOM FEATURES DOUBLE SINKS, LIMESTONE VANITY AND SOAKING TUB. HARDWOOD FLOORS & NEUTRAL PAINT/CARPET COLORS THROUGHOUT. AVAILABLE 8/1/25!! GREAT LOCATION TO SHOPPING, DINING AND INTERSTATE.
Townhouse Details
Home Type
- Townhome
Est. Annual Taxes
- $10,369
Year Built
- Built in 2013
Parking
- 2 Car Garage
- Driveway
- Parking Included in Price
Home Design
- Brick Exterior Construction
- Asphalt Roof
- Concrete Perimeter Foundation
Interior Spaces
- 2,352 Sq Ft Home
- 3-Story Property
- Window Screens
- Family Room
- Living Room
- Formal Dining Room
- Bonus Room
Kitchen
- Range
- Microwave
- High End Refrigerator
- Dishwasher
- Stainless Steel Appliances
- Disposal
Flooring
- Wood
- Carpet
Bedrooms and Bathrooms
- 3 Bedrooms
- 3 Potential Bedrooms
- Soaking Tub
Laundry
- Laundry Room
- Dryer
- Washer
Home Security
Schools
- Aspen Elementary School
- Hawthorn Middle School South
- Vernon Hills High School
Utilities
- Central Air
- Heating System Uses Natural Gas
- 200+ Amp Service
- Lake Michigan Water
Additional Features
- Balcony
- Home fronts a pond
Listing and Financial Details
- Property Available on 8/1/25
- Rent includes water, lawn care, snow removal
- 12 Month Lease Term
Community Details
Overview
- Aspen Pointe Subdivision
Pet Policy
- Pets up to 40 lbs
- Pet Deposit Required
- Dogs Allowed
Security
- Resident Manager or Management On Site
- Carbon Monoxide Detectors
Map
Source: Midwest Real Estate Data (MRED)
MLS Number: 12365919
APN: 15-05-208-034
- 1441 Orleans Dr Unit 1441
- 1431 Orleans Dr Unit 1431
- 452 Harrison Ct
- 837 Faulkner Place
- 318 Farmingdale Cir Unit 303
- 302 Taylor Ct Unit 323
- 1025 Cumberland Ct
- 366 Meadow Ct
- 1143 Orleans Dr Unit 1143
- 1228 Orleans Dr Unit 1228
- 1002 Centurion Ln Unit 2
- 202 Albert Dr
- 814 Kalamazoo Cir Unit 297
- 818 Kalamazoo Cir Unit 294
- 418 Tanglewood Ct
- 29 Wildwood Ct Unit 32C
- 881 Sparta Ct Unit 66
- 405 Aurora Ct
- 333 Bloomfield Ct
- 886 Ann Arbor Ln Unit 213







