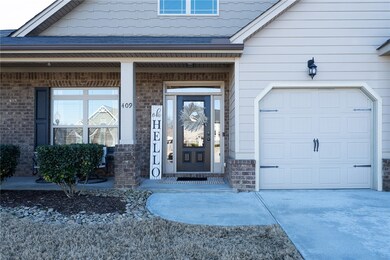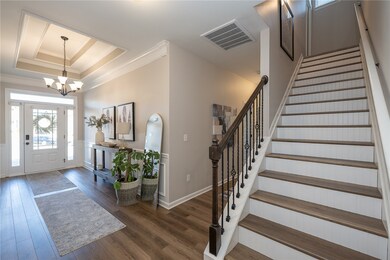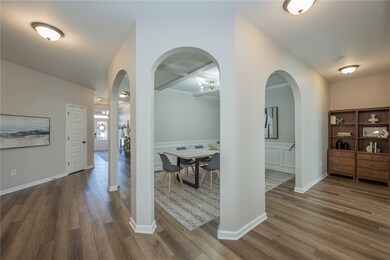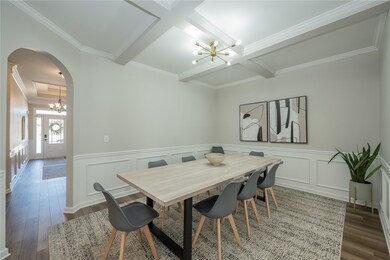
409 Aschoff Ct Simpsonville, SC 29680
Highlights
- Clubhouse
- Vaulted Ceiling
- Main Floor Bedroom
- Ellen Woodside Elementary School Rated A-
- Traditional Architecture
- Bonus Room
About This Home
As of January 2025POPULAR LOCATION! LOVELY COMMUNITY-POOL NEIGHBORHOOD! LARGE COVETED CULDESAC LOT! BEAUTIFUL 1.5-STORY UPDATED HOME w/GUEST SUITE! WONDERFUL SCHOOL CHOICES! GREAT PRICE for ALL! Simpsonville—the way GREENVILLE has been growing for past 30 years!!! Within 20 minutes of Greenville's major shopping at Woodruff Road, Simpsonville is a quaint little town and popular in its own right, with additional modern amenities, shopping, dining, hospital, etc. surrounding the little city. Get on the I-385 to I-85 with Greenville, Spartanburg and Charlotte to the North, or go south to Anderson, Clemson and the Lakes! Can't beat the LOCATION! "Morning Mist" Community is just a couple of miles +- from the interstate and enjoys a community pool for a low yearly fee. No need to go to the expense of building or maintaining your own pool! This CULDESAC LOT is a desirable feature, not easy to find. The large FENCED BACKYARD has a border of lovely trees, and offers plenty of room for gardening or other activities! The home itself has a FLOORPLAN that is absolutely the best!!! All the living space is on the main floor, with only a Guest Suite on 2nd level. The Family Room is absolutely amazing, with the living room being totally open to the magnificent "chef's kitchen" , as well as the Breakfast Room, and the Dining Room. The amazing kitchen comes complete with double ovens, gas-burner eyes, dishwasher and more! You are sure to appreciate the gas-log fireplace, with views from Dining Room, Kitchen and Breakfast Room! The Owner's Suite is grand, complete with a magnificent bathroom with ceramic-tiled shower and a soaking tub.
Two other Bedrooms and another Bathroom plus Laundry Room complete the Main Level, as well as a two-car attached garage. Upstairs is sure to be a welcomed sight for all guests with a huge Bedroom, Loft/Flex Room and Bathroom. Additional special features include: "rocking chair" front porch, trey and coiffured ceilings, chair rail, "picture" moldings and stunning arched doorways. Owner has completed many upgrades including: new LVP flooring throughout Main Floor, new carpet-2nd level, remodeled owner's bath, new quality paint throughout entire home, including cabinetry, and sod grass in front yard. School choices vary for the children at home, including public choices, private and charter schools. What a GREAT BUY for this rare "best" floor plan, in this LOVELY COMMUNITY and in this most popular location!!! HURRY TO BE THE NEW OWNER OF THIS MAGNIFICENT PROPERTY!!! (If SF is important to buyer, buyer must verify.)
Last Agent to Sell the Property
Real Home International License #3915 Listed on: 01/03/2025
Home Details
Home Type
- Single Family
Est. Annual Taxes
- $2,689
Year Built
- Built in 2016
Lot Details
- 0.34 Acre Lot
- Cul-De-Sac
- Level Lot
HOA Fees
- $40 Monthly HOA Fees
Parking
- 2 Car Attached Garage
- Garage Door Opener
- Driveway
Home Design
- Traditional Architecture
- Brick Exterior Construction
- Slab Foundation
- Cement Siding
Interior Spaces
- 3,594 Sq Ft Home
- 1.5-Story Property
- Tray Ceiling
- Smooth Ceilings
- Vaulted Ceiling
- Ceiling Fan
- Fireplace
- Insulated Windows
- Tilt-In Windows
- Bonus Room
- Laundry Room
Kitchen
- Breakfast Room
- Granite Countertops
Flooring
- Carpet
- Ceramic Tile
- Vinyl
Bedrooms and Bathrooms
- 4 Bedrooms
- Main Floor Bedroom
- Walk-In Closet
- Bathroom on Main Level
- Dual Sinks
- Bathtub
- Separate Shower
Outdoor Features
- Patio
- Front Porch
Location
- Outside City Limits
Schools
- Ellen Woodside Elementary School
- Woodmont Middle School
- Woodmont High School
Utilities
- Cooling Available
- Forced Air Heating System
- Heating System Uses Natural Gas
- Underground Utilities
- Cable TV Available
Listing and Financial Details
- Assessor Parcel Number 057426-02-085000
Community Details
Overview
- Association fees include pool(s)
- Built by DR Horton
- Morning Mist Subdivision
Amenities
- Clubhouse
Recreation
- Community Playground
- Community Pool
Ownership History
Purchase Details
Home Financials for this Owner
Home Financials are based on the most recent Mortgage that was taken out on this home.Purchase Details
Home Financials for this Owner
Home Financials are based on the most recent Mortgage that was taken out on this home.Purchase Details
Purchase Details
Similar Homes in Simpsonville, SC
Home Values in the Area
Average Home Value in this Area
Purchase History
| Date | Type | Sale Price | Title Company |
|---|---|---|---|
| Deed | $515,000 | None Listed On Document | |
| Deed | $429,900 | -- | |
| Deed | $282,390 | None Available | |
| Deed | $231,500 | None Available |
Mortgage History
| Date | Status | Loan Amount | Loan Type |
|---|---|---|---|
| Open | $360,500 | New Conventional | |
| Previous Owner | $349,938 | FHA |
Property History
| Date | Event | Price | Change | Sq Ft Price |
|---|---|---|---|---|
| 02/04/2025 02/04/25 | Pending | -- | -- | -- |
| 01/31/2025 01/31/25 | Sold | $515,000 | 0.0% | $143 / Sq Ft |
| 01/03/2025 01/03/25 | For Sale | $515,000 | +19.8% | $143 / Sq Ft |
| 09/13/2022 09/13/22 | Sold | $429,900 | -2.1% | $126 / Sq Ft |
| 08/03/2022 08/03/22 | For Sale | $439,000 | -- | $129 / Sq Ft |
Tax History Compared to Growth
Tax History
| Year | Tax Paid | Tax Assessment Tax Assessment Total Assessment is a certain percentage of the fair market value that is determined by local assessors to be the total taxable value of land and additions on the property. | Land | Improvement |
|---|---|---|---|---|
| 2024 | $2,641 | $16,850 | $1,800 | $15,050 |
| 2023 | $2,641 | $16,850 | $1,800 | $15,050 |
| 2022 | $5,295 | $17,630 | $2,700 | $14,930 |
| 2021 | $5,218 | $17,630 | $2,700 | $14,930 |
| 2020 | $1,776 | $11,030 | $1,600 | $9,430 |
| 2019 | $1,777 | $11,030 | $1,600 | $9,430 |
| 2018 | $1,829 | $11,030 | $1,600 | $9,430 |
| 2017 | $1,839 | $11,030 | $1,600 | $9,430 |
| 2016 | $206 | $40,000 | $40,000 | $0 |
Agents Affiliated with this Home
-
Britt Brandt

Seller's Agent in 2025
Britt Brandt
Real Home International
(864) 787-3873
19 in this area
189 Total Sales
-
Paul Rogers

Buyer's Agent in 2025
Paul Rogers
RE/MAX
(864) 714-9898
38 in this area
126 Total Sales
-
Randal Longo

Seller's Agent in 2022
Randal Longo
iSave Realty
(843) 737-6347
19 in this area
1,539 Total Sales
Map
Source: Western Upstate Multiple Listing Service
MLS Number: 20282265
APN: 0574.26-02-085.00
- 16 Verdana Ct
- 204 Lambert Ct
- 120 Marshfield Trail
- 213 Barker Rd
- 113 Marshfield Trail
- 202 Redmont Ct
- 118 Bucklick Creek Ct
- 508 Bellgreen Ave
- 217 Barker Rd
- 905 Morning Mist Ln
- 215 Redmont Ct
- 305 Loxley Dr
- 311 Barker Rd
- 313 Barker Rd
- 6 Baneberry Ct
- 7 Baneberry Ct
- 128 Landau Place
- 16 Glenbow Ct
- 2 Grayling Ct
- 4 Crested Owl Place






