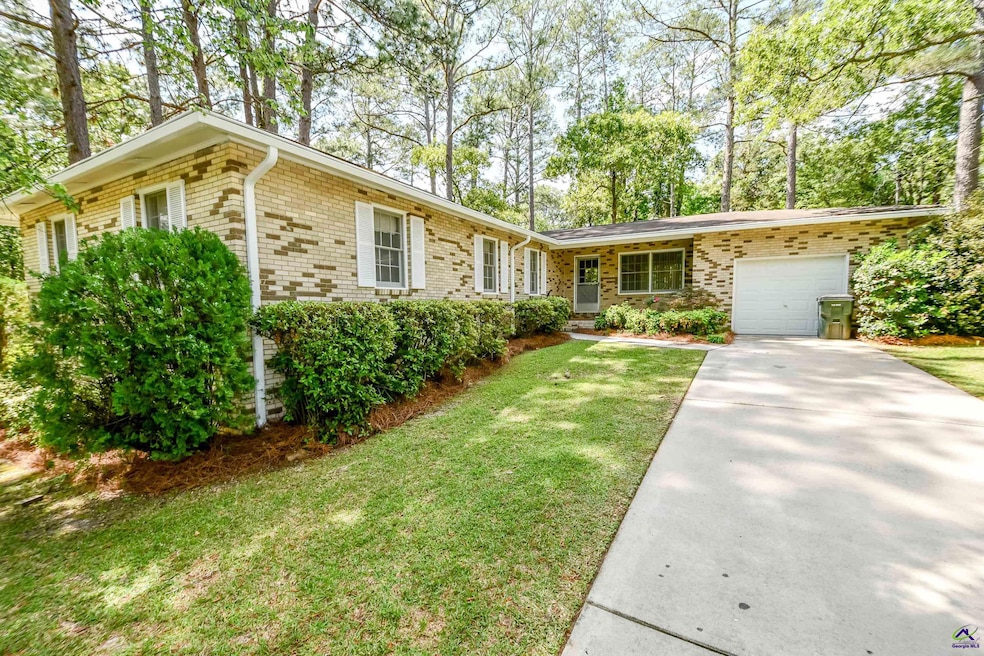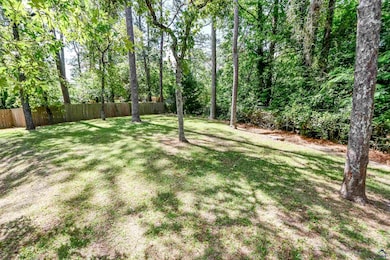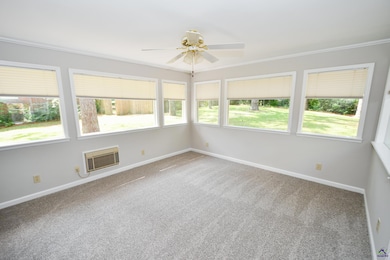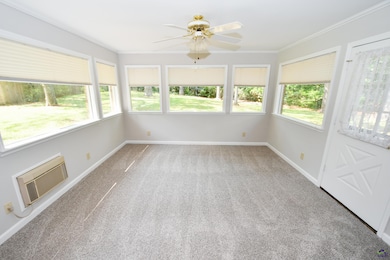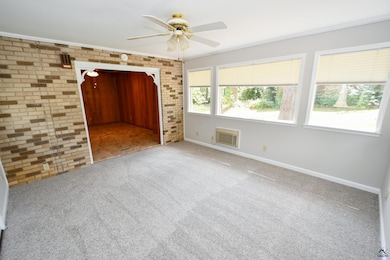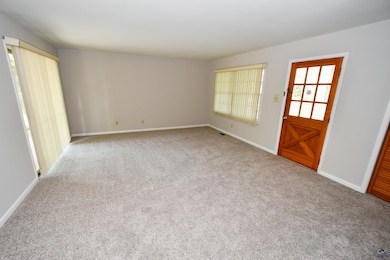
409 Ashby Way Warner Robins, GA 31088
Estimated payment $1,413/month
Highlights
- Sun or Florida Room
- Breakfast Area or Nook
- 1 Car Attached Garage
- Shirley Hills Elementary School Rated A-
- Porch
- Patio
About This Home
Move-in ready and full of charm! This spacious 5 Bedroom, 2 Bath all brick Home with 1980 sf offers 2 living areas and 1 car garage. .36 acre lot with mature trees. Light & bright Florida Room with windows that have backyard and tree line views! The interior and exterior have been freshened up with new paint and new flooring. Original hardwood floors under some rooms of carpet. Kitchen includes refrigerator, dishwasher, stove, breakfast bar and pantry. Spacious dining area. Washer & dryer will remain. Lovely, well manicured yard with some fencing. Call for an appointment today!
Home Details
Home Type
- Single Family
Est. Annual Taxes
- $1,543
Year Built
- Built in 1965
Lot Details
- 0.36 Acre Lot
- Fenced
Parking
- 1 Car Attached Garage
Home Design
- Brick Exterior Construction
- Slab Foundation
Interior Spaces
- 1,980 Sq Ft Home
- 1-Story Property
- Ceiling Fan
- Blinds
- Living Room
- Combination Kitchen and Dining Room
- Sun or Florida Room
Kitchen
- Breakfast Area or Nook
- Eat-In Kitchen
- Breakfast Bar
- Electric Range
- Free-Standing Range
- Dishwasher
- Disposal
Flooring
- Carpet
- Tile
- Vinyl
Bedrooms and Bathrooms
- 5 Bedrooms
- 2 Full Bathrooms
Laundry
- Dryer
- Washer
Outdoor Features
- Patio
- Porch
Schools
- Shirley Hills Elementary School
- Warner Robins Middle School
- Warner Robins High School
Utilities
- Central Heating and Cooling System
- Cable TV Available
Listing and Financial Details
- Legal Lot and Block 5 / Q
- Assessor Parcel Number 0W056E 015000
Map
Home Values in the Area
Average Home Value in this Area
Tax History
| Year | Tax Paid | Tax Assessment Tax Assessment Total Assessment is a certain percentage of the fair market value that is determined by local assessors to be the total taxable value of land and additions on the property. | Land | Improvement |
|---|---|---|---|---|
| 2024 | $1,543 | $60,840 | $6,000 | $54,840 |
| 2023 | $1,263 | $51,960 | $6,000 | $45,960 |
| 2022 | $880 | $47,400 | $6,000 | $41,400 |
| 2021 | $772 | $42,520 | $6,000 | $36,520 |
| 2020 | $664 | $37,720 | $4,800 | $32,920 |
| 2019 | $664 | $37,720 | $4,800 | $32,920 |
| 2018 | $664 | $37,720 | $4,800 | $32,920 |
| 2017 | $665 | $37,720 | $4,800 | $32,920 |
| 2016 | $666 | $37,720 | $4,800 | $32,920 |
| 2015 | -- | $37,720 | $4,800 | $32,920 |
| 2014 | -- | $37,720 | $4,800 | $32,920 |
| 2013 | -- | $37,720 | $4,800 | $32,920 |
Property History
| Date | Event | Price | Change | Sq Ft Price |
|---|---|---|---|---|
| 04/26/2025 04/26/25 | For Sale | $229,900 | -- | $116 / Sq Ft |
Purchase History
| Date | Type | Sale Price | Title Company |
|---|---|---|---|
| Deed | -- | -- | |
| Deed | -- | -- |
Similar Homes in the area
Source: Central Georgia MLS
MLS Number: 252796
APN: 0W056E015000
