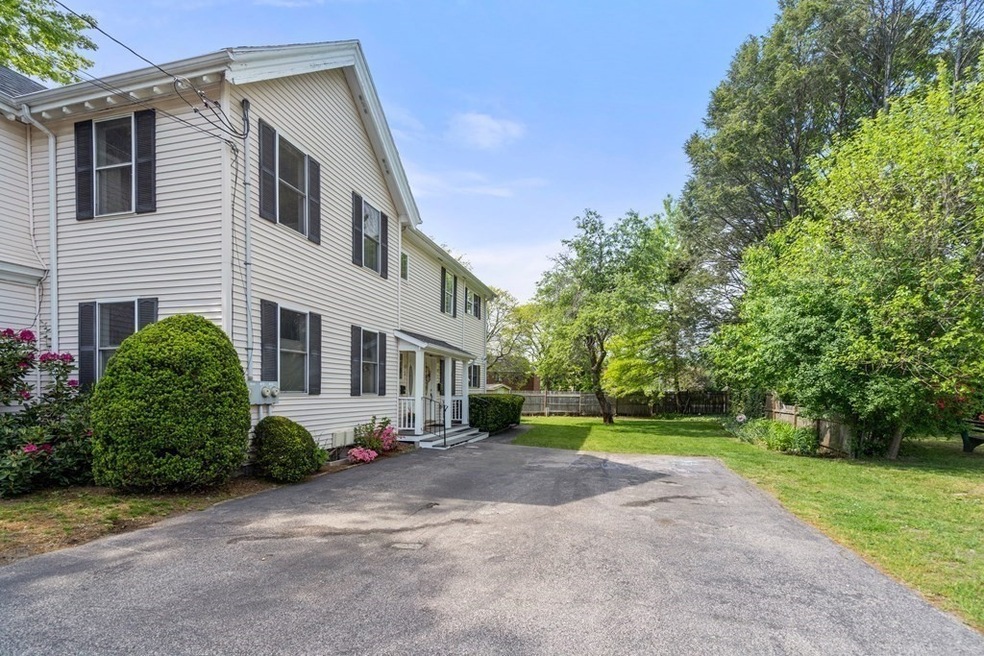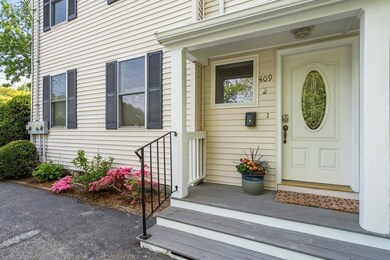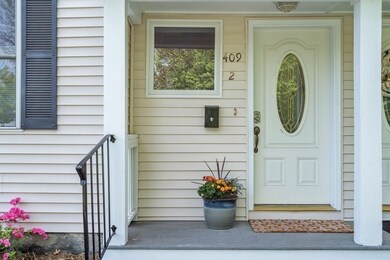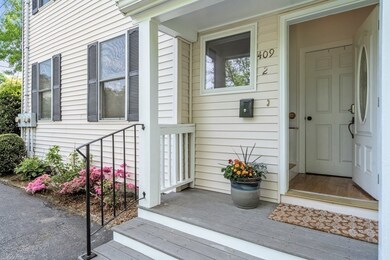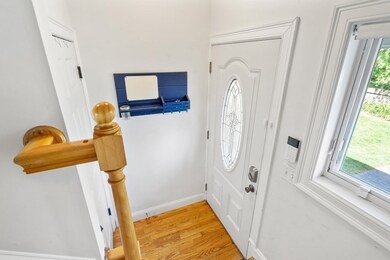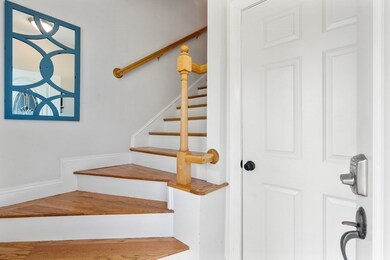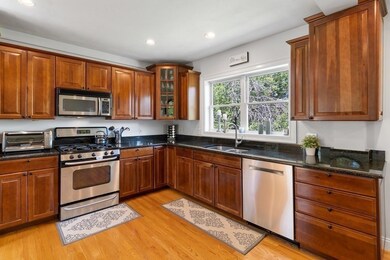
409 Auburn St Unit 2 Auburndale, MA 02466
Auburndale NeighborhoodHighlights
- Golf Course Community
- Medical Services
- Wood Flooring
- C.C. Burr Rated A
- Property is near public transit
- Solid Surface Countertops
About This Home
As of March 2023This move in ready 3 bedroom, 2 bath condo has it all! The sun-splashed kitchen has stainless steel appliances and granite counters and is open to the dining room. There's a comfortable living room off the dining room. The primary bedroom has a walk-in closet and a pretty ensuite bathroom with a separate shower and a jetted tub. There are two more bedrooms and another full updated bath and there is laundry in the unit. This home has central A/C and hardwood floors throughout, ample closet space and plenty of extra storage space in the basement and attic. There are 2 off-street driveway parking spaces and a lovely yard to enjoy the outdoors. Close to Auburndale Square and Starbucks, Star Market, restaurants, shops, schools, parks, the Charles River and the Auburndale Library. This home is in a great commuter location to Boston and Cambridge, near highways (I-90 and I-95), the commuter rail, the Green Line and commuter bus lines. Don't miss this one!
Last Agent to Sell the Property
Coldwell Banker Realty - Newton Listed on: 02/14/2023

Property Details
Home Type
- Condominium
Est. Annual Taxes
- $6,610
Year Built
- Built in 1860
HOA Fees
- $350 Monthly HOA Fees
Home Design
- Frame Construction
- Shingle Roof
Interior Spaces
- 1,660 Sq Ft Home
- 1-Story Property
- Insulated Windows
- Insulated Doors
- Basement
Kitchen
- Range
- Microwave
- Dishwasher
- Solid Surface Countertops
- Disposal
Flooring
- Wood
- Tile
Bedrooms and Bathrooms
- 3 Bedrooms
- Primary bedroom located on second floor
- Walk-In Closet
- 2 Full Bathrooms
Laundry
- Laundry on upper level
- Dryer
- Washer
Parking
- 2 Car Parking Spaces
- Tandem Parking
- Off-Street Parking
Location
- Property is near public transit
- Property is near schools
Schools
- Burr/Williams Elementary School
- Day/Brown Middle School
- North/South High School
Utilities
- Forced Air Heating and Cooling System
- 1 Cooling Zone
- 1 Heating Zone
- Heating System Uses Natural Gas
- Natural Gas Connected
- Gas Water Heater
Additional Features
- Porch
- Near Conservation Area
Listing and Financial Details
- Assessor Parcel Number S:41 B:013 L:0014A,4688589
Community Details
Overview
- Association fees include water, sewer, insurance, ground maintenance, snow removal
- 2 Units
Amenities
- Medical Services
- Common Area
- Shops
- Coin Laundry
Recreation
- Golf Course Community
- Tennis Courts
- Park
- Jogging Path
- Bike Trail
Pet Policy
- Pets Allowed
Ownership History
Purchase Details
Home Financials for this Owner
Home Financials are based on the most recent Mortgage that was taken out on this home.Purchase Details
Home Financials for this Owner
Home Financials are based on the most recent Mortgage that was taken out on this home.Purchase Details
Purchase Details
Similar Homes in the area
Home Values in the Area
Average Home Value in this Area
Purchase History
| Date | Type | Sale Price | Title Company |
|---|---|---|---|
| Not Resolvable | $600,000 | -- | |
| Not Resolvable | $500,000 | -- | |
| Foreclosure Deed | $407,907 | -- | |
| Deed | -- | -- |
Mortgage History
| Date | Status | Loan Amount | Loan Type |
|---|---|---|---|
| Open | $641,750 | Purchase Money Mortgage | |
| Closed | $450,000 | Stand Alone Refi Refinance Of Original Loan | |
| Closed | $417,000 | New Conventional | |
| Closed | $63,000 | Unknown | |
| Previous Owner | $400,000 | New Conventional | |
| Previous Owner | $345,000 | Stand Alone Refi Refinance Of Original Loan |
Property History
| Date | Event | Price | Change | Sq Ft Price |
|---|---|---|---|---|
| 03/22/2023 03/22/23 | Sold | $755,000 | +3.6% | $455 / Sq Ft |
| 02/17/2023 02/17/23 | Pending | -- | -- | -- |
| 02/14/2023 02/14/23 | For Sale | $729,000 | +21.5% | $439 / Sq Ft |
| 06/27/2016 06/27/16 | Sold | $600,000 | +1.9% | $361 / Sq Ft |
| 04/15/2016 04/15/16 | Pending | -- | -- | -- |
| 04/08/2016 04/08/16 | For Sale | $589,000 | +17.8% | $355 / Sq Ft |
| 04/25/2014 04/25/14 | Sold | $500,000 | 0.0% | $301 / Sq Ft |
| 04/22/2014 04/22/14 | Pending | -- | -- | -- |
| 02/26/2014 02/26/14 | Off Market | $500,000 | -- | -- |
| 02/20/2014 02/20/14 | For Sale | $500,000 | +38.9% | $301 / Sq Ft |
| 01/30/2012 01/30/12 | Sold | $359,900 | 0.0% | $217 / Sq Ft |
| 01/02/2012 01/02/12 | Pending | -- | -- | -- |
| 12/31/2011 12/31/11 | Off Market | $359,900 | -- | -- |
| 12/05/2011 12/05/11 | Price Changed | $364,900 | 0.0% | $220 / Sq Ft |
| 12/05/2011 12/05/11 | For Sale | $364,900 | +1.4% | $220 / Sq Ft |
| 11/30/2011 11/30/11 | Off Market | $359,900 | -- | -- |
| 10/31/2011 10/31/11 | Price Changed | $379,900 | -5.0% | $229 / Sq Ft |
| 10/02/2011 10/02/11 | Price Changed | $399,900 | -4.8% | $241 / Sq Ft |
| 08/25/2011 08/25/11 | For Sale | $419,900 | -- | $253 / Sq Ft |
Tax History Compared to Growth
Tax History
| Year | Tax Paid | Tax Assessment Tax Assessment Total Assessment is a certain percentage of the fair market value that is determined by local assessors to be the total taxable value of land and additions on the property. | Land | Improvement |
|---|---|---|---|---|
| 2025 | $7,127 | $727,200 | $0 | $727,200 |
| 2024 | $6,891 | $706,000 | $0 | $706,000 |
| 2023 | $6,716 | $659,700 | $0 | $659,700 |
| 2022 | $6,610 | $628,300 | $0 | $628,300 |
| 2021 | $8,891 | $592,700 | $0 | $592,700 |
| 2020 | $8,750 | $592,700 | $0 | $592,700 |
| 2019 | $8,371 | $575,400 | $0 | $575,400 |
| 2018 | $6,026 | $556,900 | $0 | $556,900 |
| 2017 | $5,842 | $525,400 | $0 | $525,400 |
| 2016 | $5,588 | $491,000 | $0 | $491,000 |
| 2015 | $5,429 | $467,600 | $0 | $467,600 |
Agents Affiliated with this Home
-

Seller's Agent in 2023
Deanna Salemme
Coldwell Banker Realty - Newton
(617) 877-7576
21 in this area
74 Total Sales
-

Buyer's Agent in 2023
Jamal Gathers
Coldwell Banker Realty - Newton
(857) 753-1903
1 in this area
29 Total Sales
-

Seller's Agent in 2016
Jared Parker
Gibson Sotheby's International Realty
(508) 479-9557
3 Total Sales
-

Buyer's Agent in 2016
david sampson
Real Broker MA, LLC
(617) 595-5082
52 Total Sales
-

Seller's Agent in 2014
Jeanne Marrazzo
RE/MAX
(617) 224-2031
16 Total Sales
-

Buyer's Agent in 2014
Jeanne Fleming
Gibson Sotheby's International Realty
(781) 389-0267
24 Total Sales
Map
Source: MLS Property Information Network (MLS PIN)
MLS Number: 73078806
APN: NEWT-000041-000013-000014A
- 19 Woodbine St Unit B
- 2202 Commonwealth Ave Unit 1
- 2202 Commonwealth Ave Unit 3
- 2202 Commonwealth Ave Unit 4
- 2 Rockwood Terrace Unit 2
- 65 Grove St
- 219 Melrose St Unit 1
- 217 Melrose St Unit 217
- 271 Auburn St
- 218 Melrose St
- 7 Johnson Place Unit 7
- 21 Johnson Place
- 25 Johnson Place
- 224 Auburn St Unit F
- 91 Freeman St
- 153 Hancock St
- 194 Auburn St Unit 2
- 194 Auburn St
- 24 Aspen Ave
- 304 Islington Rd
