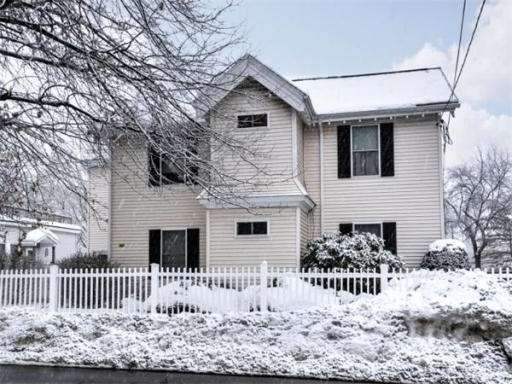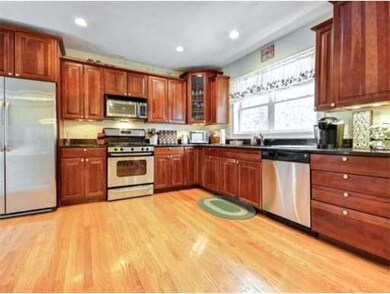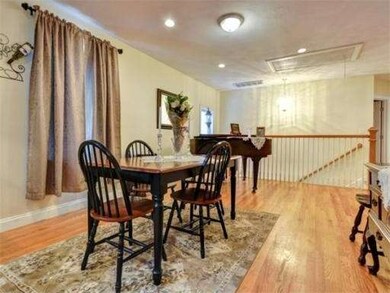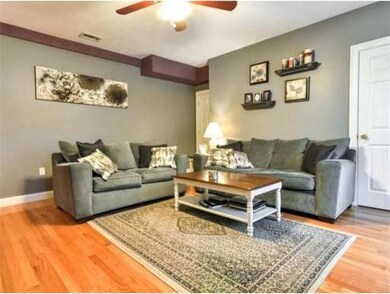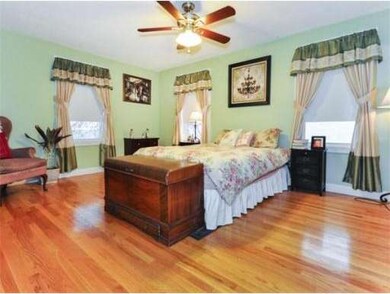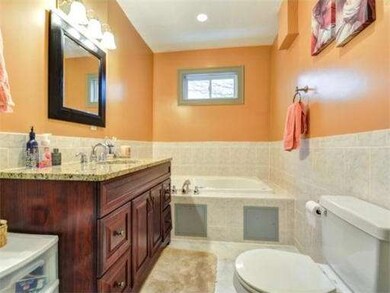
409 Auburn St Unit 2 Auburndale, MA 02466
Auburndale NeighborhoodHighlights
- Spa
- No Units Above
- Property is near public transit
- C.C. Burr Rated A
- Open Floorplan
- Wood Flooring
About This Home
As of March 2023Beautiful top floor condo conversion features hardwood floors throughout, an open dining & kitchen floor plan with granite & stainless steel. Large living room, 2 generous sized bedrooms plus a Nursery. Master includes a walk-in closet, tiled bath with jetted tub and a separate shower. There is ample closet and storage space, laundry in the unit, central air, a shared backyard for gardening or outdoor fun and parking for 2 cars. This light & airy unit is a commuter's delight, just a quick stroll to the commuter rail or walk to the express bus or Green D line. Minutes to Mass Pike, I-95 & other major routes. Walk to Auburndale Sq. for shopping & dining. Showings start Sunday at the Open House 1 to 2:30!
Property Details
Home Type
- Condominium
Est. Annual Taxes
- $4,998
Year Built
- Built in 1860
Lot Details
- No Units Above
- Fenced
HOA Fees
- $225 Monthly HOA Fees
Interior Spaces
- 1,660 Sq Ft Home
- 1-Story Property
- Open Floorplan
- Ceiling Fan
- Recessed Lighting
- Insulated Windows
- Window Screens
- Insulated Doors
- Dining Area
Kitchen
- Range
- Microwave
- Plumbed For Ice Maker
- Dishwasher
- Stainless Steel Appliances
- Solid Surface Countertops
- Disposal
Flooring
- Wood
- Ceramic Tile
Bedrooms and Bathrooms
- 3 Bedrooms
- Primary bedroom located on second floor
- Walk-In Closet
- 2 Full Bathrooms
- Soaking Tub
- Bathtub with Shower
- Shower Only
Laundry
- Laundry in unit
- Washer and Dryer
Parking
- 2 Car Parking Spaces
- Paved Parking
- Open Parking
- Off-Street Parking
- Deeded Parking
Outdoor Features
- Spa
- Outdoor Storage
- Rain Gutters
- Porch
Location
- Property is near public transit
Schools
- Burr/Williams* Elementary School
- Day Middle School
- North High School
Utilities
- Forced Air Heating and Cooling System
- Heating System Uses Natural Gas
- Individual Controls for Heating
- Natural Gas Connected
- Gas Water Heater
Listing and Financial Details
- Assessor Parcel Number S:41 B:013 L:0014A,690419
Community Details
Overview
- Association fees include water, sewer, insurance
- 2 Units
- 409 Auburn Street Condo Community
Amenities
- Common Area
- Shops
Recreation
- Park
- Jogging Path
Ownership History
Purchase Details
Home Financials for this Owner
Home Financials are based on the most recent Mortgage that was taken out on this home.Purchase Details
Home Financials for this Owner
Home Financials are based on the most recent Mortgage that was taken out on this home.Purchase Details
Purchase Details
Similar Home in Auburndale, MA
Home Values in the Area
Average Home Value in this Area
Purchase History
| Date | Type | Sale Price | Title Company |
|---|---|---|---|
| Not Resolvable | $600,000 | -- | |
| Not Resolvable | $500,000 | -- | |
| Foreclosure Deed | $407,907 | -- | |
| Deed | -- | -- |
Mortgage History
| Date | Status | Loan Amount | Loan Type |
|---|---|---|---|
| Open | $641,750 | Purchase Money Mortgage | |
| Closed | $450,000 | Stand Alone Refi Refinance Of Original Loan | |
| Closed | $417,000 | New Conventional | |
| Closed | $63,000 | Unknown | |
| Previous Owner | $400,000 | New Conventional | |
| Previous Owner | $345,000 | Stand Alone Refi Refinance Of Original Loan |
Property History
| Date | Event | Price | Change | Sq Ft Price |
|---|---|---|---|---|
| 03/22/2023 03/22/23 | Sold | $755,000 | +3.6% | $455 / Sq Ft |
| 02/17/2023 02/17/23 | Pending | -- | -- | -- |
| 02/14/2023 02/14/23 | For Sale | $729,000 | +21.5% | $439 / Sq Ft |
| 06/27/2016 06/27/16 | Sold | $600,000 | +1.9% | $361 / Sq Ft |
| 04/15/2016 04/15/16 | Pending | -- | -- | -- |
| 04/08/2016 04/08/16 | For Sale | $589,000 | +17.8% | $355 / Sq Ft |
| 04/25/2014 04/25/14 | Sold | $500,000 | 0.0% | $301 / Sq Ft |
| 04/22/2014 04/22/14 | Pending | -- | -- | -- |
| 02/26/2014 02/26/14 | Off Market | $500,000 | -- | -- |
| 02/20/2014 02/20/14 | For Sale | $500,000 | +38.9% | $301 / Sq Ft |
| 01/30/2012 01/30/12 | Sold | $359,900 | 0.0% | $217 / Sq Ft |
| 01/02/2012 01/02/12 | Pending | -- | -- | -- |
| 12/31/2011 12/31/11 | Off Market | $359,900 | -- | -- |
| 12/05/2011 12/05/11 | Price Changed | $364,900 | 0.0% | $220 / Sq Ft |
| 12/05/2011 12/05/11 | For Sale | $364,900 | +1.4% | $220 / Sq Ft |
| 11/30/2011 11/30/11 | Off Market | $359,900 | -- | -- |
| 10/31/2011 10/31/11 | Price Changed | $379,900 | -5.0% | $229 / Sq Ft |
| 10/02/2011 10/02/11 | Price Changed | $399,900 | -4.8% | $241 / Sq Ft |
| 08/25/2011 08/25/11 | For Sale | $419,900 | -- | $253 / Sq Ft |
Tax History Compared to Growth
Tax History
| Year | Tax Paid | Tax Assessment Tax Assessment Total Assessment is a certain percentage of the fair market value that is determined by local assessors to be the total taxable value of land and additions on the property. | Land | Improvement |
|---|---|---|---|---|
| 2025 | $7,127 | $727,200 | $0 | $727,200 |
| 2024 | $6,891 | $706,000 | $0 | $706,000 |
| 2023 | $6,716 | $659,700 | $0 | $659,700 |
| 2022 | $6,610 | $628,300 | $0 | $628,300 |
| 2021 | $8,891 | $592,700 | $0 | $592,700 |
| 2020 | $8,750 | $592,700 | $0 | $592,700 |
| 2019 | $8,371 | $575,400 | $0 | $575,400 |
| 2018 | $6,026 | $556,900 | $0 | $556,900 |
| 2017 | $5,842 | $525,400 | $0 | $525,400 |
| 2016 | $5,588 | $491,000 | $0 | $491,000 |
| 2015 | $5,429 | $467,600 | $0 | $467,600 |
Agents Affiliated with this Home
-
Deanna Salemme

Seller's Agent in 2023
Deanna Salemme
Coldwell Banker Realty - Newton
(617) 877-7576
23 in this area
72 Total Sales
-
Jamal Gathers

Buyer's Agent in 2023
Jamal Gathers
Coldwell Banker Realty - Newton
(857) 753-1903
1 in this area
30 Total Sales
-
Jared Parker

Seller's Agent in 2016
Jared Parker
Gibson Sotheby's International Realty
(508) 479-9557
3 Total Sales
-
david sampson

Buyer's Agent in 2016
david sampson
Real Broker MA, LLC
(617) 595-5082
51 Total Sales
-
Jeanne Marrazzo

Seller's Agent in 2014
Jeanne Marrazzo
RE/MAX
(617) 224-2031
18 Total Sales
-
Jeanne Fleming

Buyer's Agent in 2014
Jeanne Fleming
Gibson Sotheby's International Realty
(781) 389-0267
26 Total Sales
Map
Source: MLS Property Information Network (MLS PIN)
MLS Number: 71635269
APN: NEWT-000041-000013-000014A
- 19 Woodbine St Unit B
- 2202 Commonwealth Ave Unit 4
- 2171 Commonwealth Ave
- 2 Rockwood Terrace Unit 2
- 27 Central Terrace
- 219 Melrose St Unit 1
- 217 Melrose St Unit 217
- 271 Auburn St
- 218 Melrose St
- 210 Melrose St
- 7 Johnson Place Unit 7
- 21 Johnson Place
- 27 Johnson Place Unit 27
- 230 Auburn St Unit 230
- 18 Groveland St
- 224 Auburn St Unit F
- 224 Auburn St Unit 226
- 2031 Commonwealth Ave
- 17-19 Maple St
- 31 Chaske Ave
