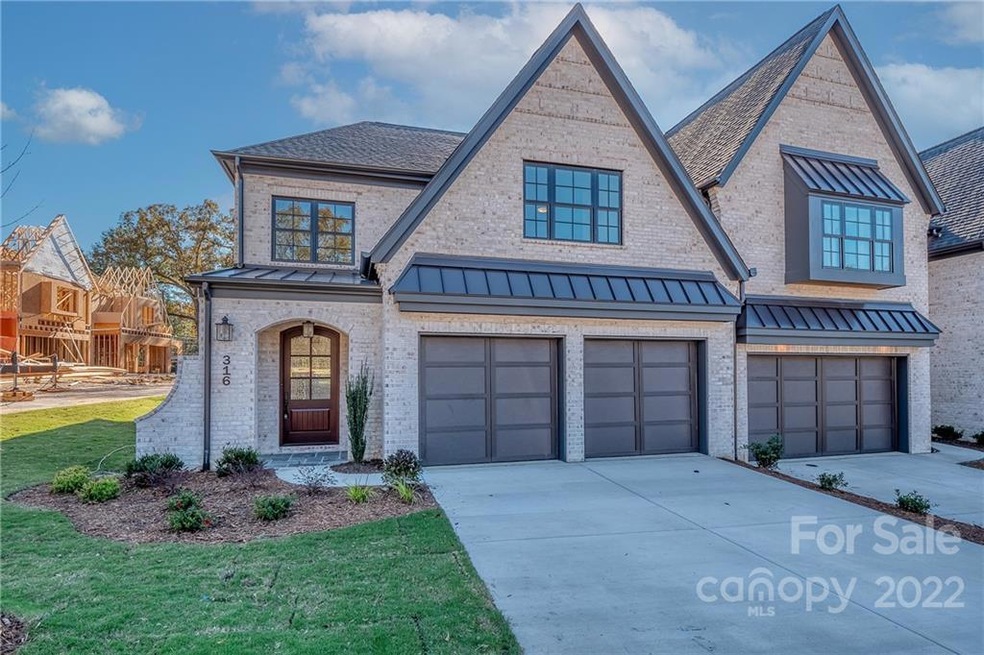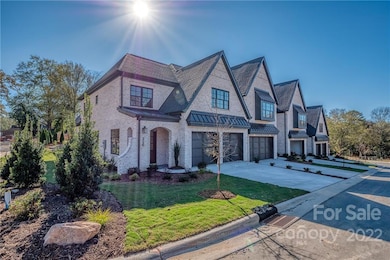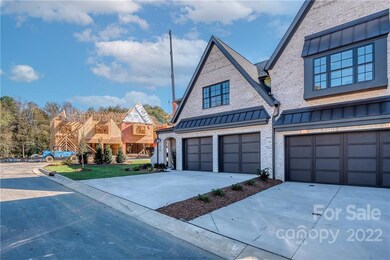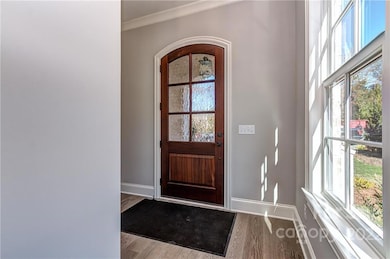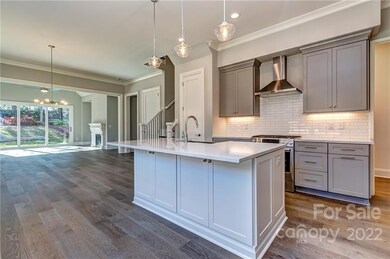409 Audrey Place Unit 1 Charlotte, NC 28226
Olde Providence NeighborhoodEstimated payment $5,730/month
Highlights
- New Construction
- Open Floorplan
- European Architecture
- Sharon Elementary Rated A-
- Pond
- Wood Flooring
About This Home
Sutton Hall is the benchmark for luxury "Lock & Leave" living in South Charlotte! Built by Welch Construction Group with exceptional attention to detail in every facet. This Full Brick townhome has a wonderfully open floorplan that is ideal for entertaining. The gourmet kitchen features Quartz Countertops with Huge Island, 36" Wolf Range, Microwave Drawer, Stainless Dishwasher & Bosch Fridge Included. Hardwoods flow throughout the entire main floor with the exception of the oversized Primary Bathroom which is tile, & carpet in the Primary Closet. The 2nd Floor features a large loft with Hardwoods & 3 spacious guest suites all with private baths. The full laundry room is on the 2nd floor & there is a stackable connection in the Primary Closet. Sutton Hall will feature a Common area that has a pond, walking trail, water feature, & lovely views. This is one of the last remaining main floor Primary Bedrooms in Sutton Hall.
Listing Agent
Coldwell Banker Realty Brokerage Email: sgrogan@cbcarolinas.com License #190359 Listed on: 02/09/2021

Co-Listing Agent
Coldwell Banker Realty Brokerage Email: sgrogan@cbcarolinas.com License #198116
Property Details
Home Type
- Multi-Family
Est. Annual Taxes
- $1,817
Year Built
- Built in 2021 | New Construction
Lot Details
- 3,920 Sq Ft Lot
- End Unit
- Fenced
- Corner Lot
- Paved or Partially Paved Lot
- Level Lot
- Irrigation
HOA Fees
- $405 Monthly HOA Fees
Parking
- 2 Car Attached Garage
- Garage Door Opener
Home Design
- Home is estimated to be completed on 12/31/25
- European Architecture
- Property Attached
- Entry on the 1st floor
- Slab Foundation
- Four Sided Brick Exterior Elevation
- Hardboard
Interior Spaces
- 2-Story Property
- Open Floorplan
- Built-In Features
- Tray Ceiling
- Ceiling Fan
- Gas Log Fireplace
- Insulated Doors
- Great Room with Fireplace
- Pull Down Stairs to Attic
Kitchen
- Gas Oven
- Gas Range
- Microwave
- Plumbed For Ice Maker
- Dishwasher
- Kitchen Island
- Disposal
Flooring
- Wood
- Tile
Bedrooms and Bathrooms
- Walk-In Closet
- Garden Bath
Laundry
- Laundry Room
- Laundry on upper level
- Electric Dryer Hookup
Accessible Home Design
- Level Entry For Accessibility
Outdoor Features
- Pond
- Patio
- Front Porch
Schools
- Sharon Elementary School
- Carmel Middle School
- Myers Park High School
Utilities
- Forced Air Zoned Heating and Cooling System
- Vented Exhaust Fan
- Heating System Uses Natural Gas
- Gas Water Heater
- Cable TV Available
Listing and Financial Details
- Assessor Parcel Number 18727420
- Tax Block 286
Community Details
Overview
- Sutton Hall Condos
- Built by Queen City Contractors
- Sutton Hall Subdivision
- Mandatory home owners association
Recreation
- Trails
Map
Home Values in the Area
Average Home Value in this Area
Tax History
| Year | Tax Paid | Tax Assessment Tax Assessment Total Assessment is a certain percentage of the fair market value that is determined by local assessors to be the total taxable value of land and additions on the property. | Land | Improvement |
|---|---|---|---|---|
| 2025 | $1,817 | $365,500 | $240,000 | $125,500 |
| 2024 | $1,817 | $240,000 | $240,000 | -- |
| 2023 | $2,606 | $240,000 | $240,000 | $0 |
| 2022 | $2,606 | $270,000 | $270,000 | $0 |
| 2021 | $2,606 | $270,000 | $270,000 | $0 |
Property History
| Date | Event | Price | List to Sale | Price per Sq Ft |
|---|---|---|---|---|
| 10/07/2023 10/07/23 | Pending | -- | -- | -- |
| 02/09/2023 02/09/23 | Price Changed | $979,800 | +0.5% | $303 / Sq Ft |
| 02/23/2022 02/23/22 | Price Changed | $974,800 | 0.0% | $302 / Sq Ft |
| 02/23/2022 02/23/22 | For Sale | $974,800 | +11.0% | $302 / Sq Ft |
| 02/09/2021 02/09/21 | Pending | -- | -- | -- |
| 02/09/2021 02/09/21 | For Sale | $878,111 | -- | $272 / Sq Ft |
Source: Canopy MLS (Canopy Realtor® Association)
MLS Number: 3706810
APN: 187-274-20
- 405 Audrey Place Unit 2
- 401 Audrey Place Unit 3
- 317 Audrey Place Unit 4
- 309 Audrey Place Unit 6
- 305 Audrey Place Unit 7
- 301 Audrey Place Unit 8
- 315 Audrey Place Unit 5
- 1007 Dacavin Dr
- 1200 Blueberry Ln
- 2310 La Maison Dr
- 2240 La Maison Dr
- 6200 Old Providence Rd
- 1227 Jules Ct
- 2003 E Barden Rd
- 6202 Caslon Ct
- 6308 Providence Rd
- 6231 Oxwynn Ln
- 6221 Caslon Ct
- 6500 Old Providence Rd
- 5129 Red Cedar Ln
