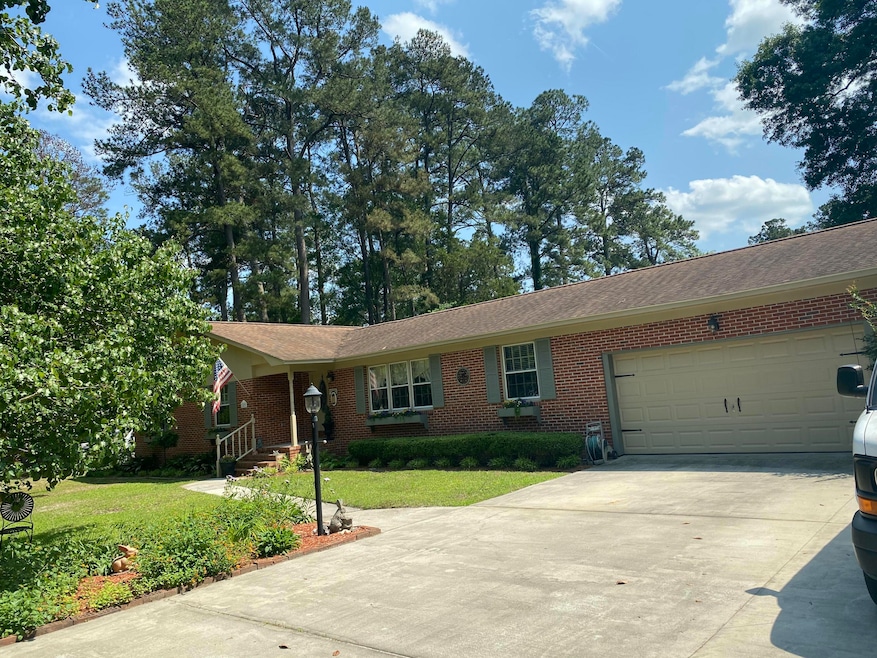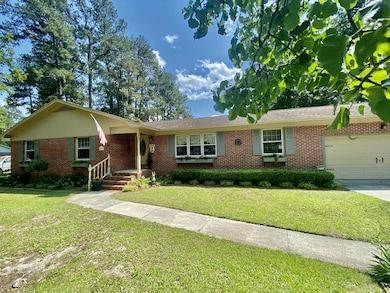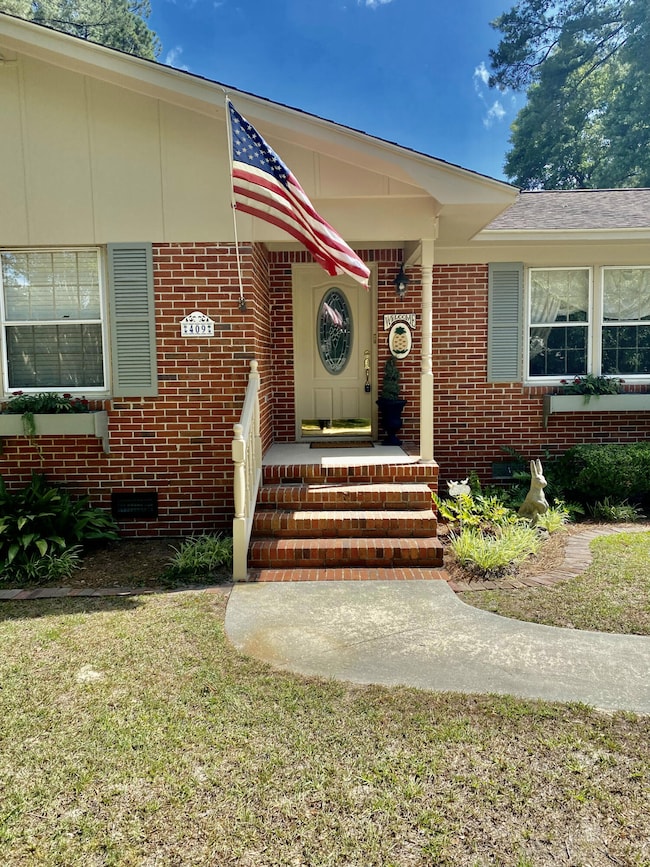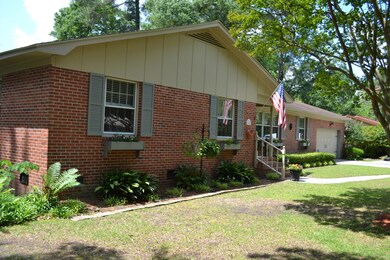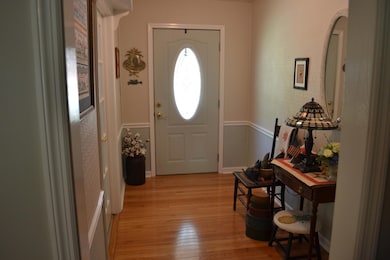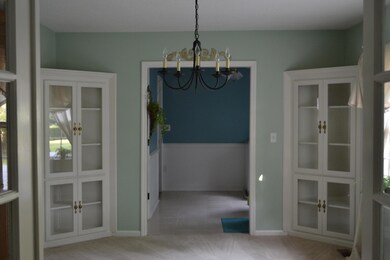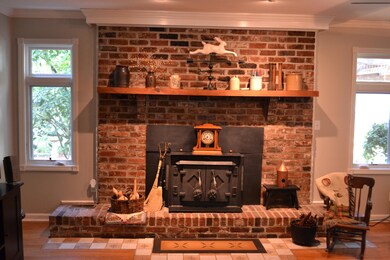
409 Azalea Dr Walterboro, SC 29488
Highlights
- Hot Property
- Covered patio or porch
- Walk-In Closet
- Wood Flooring
- Separate Outdoor Workshop
- Kitchen Island
About This Home
As of January 2025A meticulous 3BR/2BA ranch in desirable Hyde Park, close to the hospital, doctor/dentist offices, grocery store, fast food restaurants, banks, schools & daycare. The location couldn't be more convenient! This charming home has a remodeled kitchen with Kitchenaid cabinets with all the bells & whistles & features quartz countertops. The family room boasts a wood-burning fp. The wood stove in the fp can save a fortune on heating bills this winter! Gleaming oak floors run throughout most of the house. A flexible room with carpet could function as a dining room, office or separate living room. The remodeled master bath features a double vanity, STEAM SHOWER & HEAT LAMP! There's an abundance of closet space. Love outdoor entertaining, this is the house for you! The covered rear patio is off thekitchen/family room. A separate pergola is close by. The detached workshop is wired and ready for the serious handyman or casual tinkerer. All of this framed by a beautifully landscaped, fenced yard. There's something blooming all the time! Truly a paradise for the serious or novice gardener. The dbl attached garage provides enclosed parking, and the 32' wide driveway allows parking for 3 more cars. Something for everyone in this one-of-a-kind home, don't let it slip away. If you're looking for that needle-in-the-haystack, you've found it!
Last Agent to Sell the Property
Carolina Homes & Land Realty, LLC License #30846 Listed on: 11/11/2024
Home Details
Home Type
- Single Family
Est. Annual Taxes
- $1,070
Year Built
- Built in 1976
Lot Details
- 0.45 Acre Lot
Parking
- 2 Car Garage
Home Design
- Brick Exterior Construction
Interior Spaces
- 1,933 Sq Ft Home
- 1-Story Property
- Ceiling Fan
- Family Room with Fireplace
- Crawl Space
Kitchen
- Gas Range
- Dishwasher
- Kitchen Island
Flooring
- Wood
- Ceramic Tile
- Vinyl
Bedrooms and Bathrooms
- 3 Bedrooms
- Walk-In Closet
- 2 Full Bathrooms
Outdoor Features
- Covered patio or porch
- Separate Outdoor Workshop
Schools
- Forest Hills Elementary School
- Colleton Middle School
- Colleton High School
Utilities
- Central Air
- No Heating
- Septic Tank
Community Details
- Hyde Park Subdivision
Ownership History
Purchase Details
Home Financials for this Owner
Home Financials are based on the most recent Mortgage that was taken out on this home.Similar Homes in Walterboro, SC
Home Values in the Area
Average Home Value in this Area
Purchase History
| Date | Type | Sale Price | Title Company |
|---|---|---|---|
| Warranty Deed | $299,500 | Cooperative Title | |
| Warranty Deed | $299,500 | Cooperative Title |
Mortgage History
| Date | Status | Loan Amount | Loan Type |
|---|---|---|---|
| Open | $236,060 | FHA | |
| Closed | $236,060 | FHA | |
| Previous Owner | $54,500 | New Conventional |
Property History
| Date | Event | Price | Change | Sq Ft Price |
|---|---|---|---|---|
| 06/18/2025 06/18/25 | For Sale | $319,900 | +6.8% | $165 / Sq Ft |
| 01/16/2025 01/16/25 | Sold | $299,500 | -6.3% | $155 / Sq Ft |
| 11/14/2024 11/14/24 | Price Changed | $319,500 | -3.0% | $165 / Sq Ft |
| 11/11/2024 11/11/24 | For Sale | $329,500 | -- | $170 / Sq Ft |
Tax History Compared to Growth
Tax History
| Year | Tax Paid | Tax Assessment Tax Assessment Total Assessment is a certain percentage of the fair market value that is determined by local assessors to be the total taxable value of land and additions on the property. | Land | Improvement |
|---|---|---|---|---|
| 2024 | $1,085 | $115,000 | $11,000 | $104,000 |
| 2023 | $1,085 | $115,000 | $11,000 | $104,000 |
| 2022 | $640 | $115,000 | $11,000 | $104,000 |
| 2021 | $1,070 | $115,000 | $11,000 | $104,000 |
| 2020 | $1,076 | $115,000 | $11,000 | $104,000 |
| 2019 | $1,076 | $115,000 | $11,000 | $104,000 |
| 2018 | $1,073 | $4,600 | $440 | $4,160 |
| 2017 | $1,033 | $4,600 | $440 | $4,160 |
| 2016 | $1,033 | $4,600 | $440 | $4,160 |
| 2015 | -- | $4,600 | $440 | $4,160 |
| 2014 | -- | $4,600 | $440 | $4,160 |
Agents Affiliated with this Home
-
Arturo Rojas Diaz

Seller's Agent in 2025
Arturo Rojas Diaz
SERHANT
(843) 926-5786
14 Total Sales
-
Sara White
S
Seller's Agent in 2025
Sara White
Carolina Homes & Land Realty, LLC
(843) 893-7004
21 Total Sales
Map
Source: CHS Regional MLS
MLS Number: 24028542
APN: 147-11-00-002
