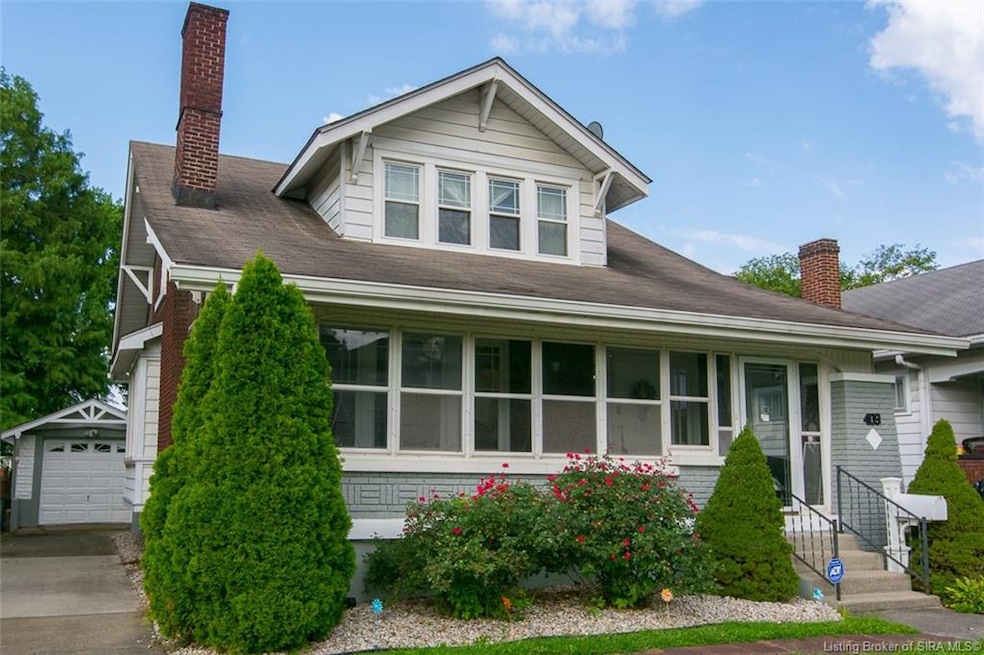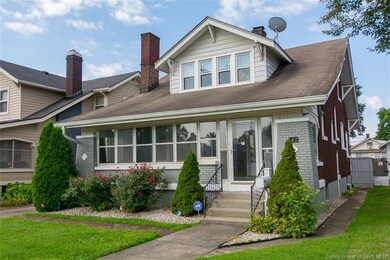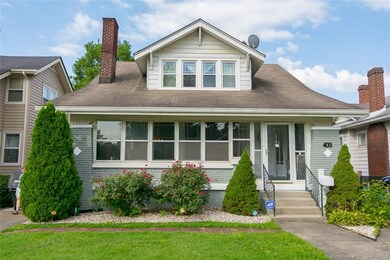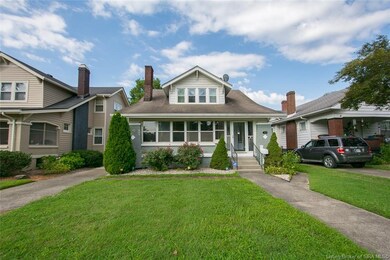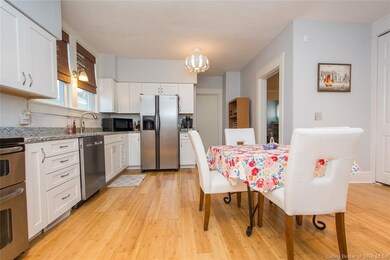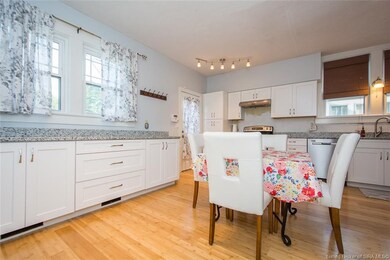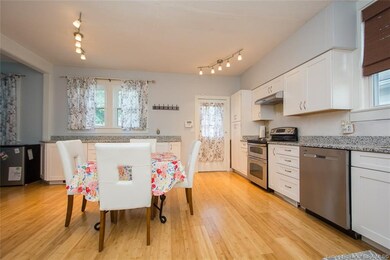
409 Beharrell Ave New Albany, IN 47150
Highlights
- Formal Dining Room
- Fenced Yard
- Thermal Windows
- Slate Run Elementary School Rated A-
- 2 Car Detached Garage
- Enclosed patio or porch
About This Home
As of November 2020This classic, brick, bungalow has been lovingly renovated adding modern amenities, while maintaining the fabulous charm. The eat-in kitchen is a cook and entertainer’s dream. Completely remodeled w/ granite counter-tops, soft-close cabinets/drawers, sidebar for easy serving & storage, engineered bamboo flooring, new lighting, along with a pantry. All stainless, kitchen appliances remain. Off kitchen is a sitting area or home office space. A second staircase off kitchen leads to bedrooms or downstairs to partially finished basement. Basement has unfinished space for storage & laundry. 2nd floor boasts 3, light filled bedrooms & full bath w/ walk-in storage. Each bedroom has a walk-in closet. The beautiful foyer has an L shaped staircase & hardwood floors. Living room boasts a fireplace & built-ins, dining room w/ modern light fixture, built-in seating & storage. Off dining room is a newly added half bath w/ barn door. Fresh paint throughout home, exterior paint, new gutters & gutter guards, new windows, new backyard patio for entertaining and privacy fence. A private driveway along with 2 car, tandem garage & additional parking spot back of home make this house complete. Extensive list of home improvements in document section.
Last Agent to Sell the Property
85W Real Estate License #RB18001036 Listed on: 09/10/2020
Home Details
Home Type
- Single Family
Est. Annual Taxes
- $1,576
Year Built
- Built in 1929
Lot Details
- 6,186 Sq Ft Lot
- Fenced Yard
- Landscaped
Parking
- 2 Car Detached Garage
- Front Facing Garage
- Rear-Facing Garage
- Garage Door Opener
- Driveway
- Off-Street Parking
Home Design
- Poured Concrete
- Wood Trim
Interior Spaces
- 2,700 Sq Ft Home
- 2-Story Property
- Built-in Bookshelves
- Decorative Fireplace
- Thermal Windows
- Entrance Foyer
- Family Room
- Formal Dining Room
- Storage
- Partially Finished Basement
- Sump Pump
Kitchen
- Eat-In Kitchen
- Oven or Range
- <<microwave>>
- Dishwasher
- Disposal
Bedrooms and Bathrooms
- 3 Bedrooms
- Walk-In Closet
Outdoor Features
- Enclosed patio or porch
Utilities
- Central Air
- Heat Pump System
- Natural Gas Water Heater
Listing and Financial Details
- Home warranty included in the sale of the property
- Assessor Parcel Number 220502900793000008
Ownership History
Purchase Details
Home Financials for this Owner
Home Financials are based on the most recent Mortgage that was taken out on this home.Purchase Details
Home Financials for this Owner
Home Financials are based on the most recent Mortgage that was taken out on this home.Purchase Details
Home Financials for this Owner
Home Financials are based on the most recent Mortgage that was taken out on this home.Similar Homes in New Albany, IN
Home Values in the Area
Average Home Value in this Area
Purchase History
| Date | Type | Sale Price | Title Company |
|---|---|---|---|
| Warranty Deed | -- | None Available | |
| Warranty Deed | -- | -- | |
| Warranty Deed | -- | Heritage Title Services Llc |
Mortgage History
| Date | Status | Loan Amount | Loan Type |
|---|---|---|---|
| Open | $214,700 | New Conventional | |
| Closed | $214,700 | New Conventional | |
| Previous Owner | $10,000 | New Conventional | |
| Previous Owner | $104,000 | New Conventional | |
| Previous Owner | $129,553 | FHA | |
| Previous Owner | $135,542 | FHA | |
| Previous Owner | $134,105 | FHA | |
| Previous Owner | $26,280 | Seller Take Back |
Property History
| Date | Event | Price | Change | Sq Ft Price |
|---|---|---|---|---|
| 11/09/2020 11/09/20 | Sold | $226,000 | -1.3% | $84 / Sq Ft |
| 10/02/2020 10/02/20 | Pending | -- | -- | -- |
| 09/10/2020 09/10/20 | For Sale | $229,000 | +76.2% | $85 / Sq Ft |
| 04/09/2014 04/09/14 | Sold | $130,000 | -7.1% | $39 / Sq Ft |
| 03/07/2014 03/07/14 | Pending | -- | -- | -- |
| 07/29/2013 07/29/13 | For Sale | $139,900 | -- | $42 / Sq Ft |
Tax History Compared to Growth
Tax History
| Year | Tax Paid | Tax Assessment Tax Assessment Total Assessment is a certain percentage of the fair market value that is determined by local assessors to be the total taxable value of land and additions on the property. | Land | Improvement |
|---|---|---|---|---|
| 2024 | $2,092 | $220,800 | $14,900 | $205,900 |
| 2023 | $2,092 | $197,200 | $14,900 | $182,300 |
| 2022 | $1,956 | $183,800 | $14,900 | $168,900 |
| 2021 | $1,797 | $168,000 | $14,900 | $153,100 |
| 2020 | $1,732 | $161,800 | $14,900 | $146,900 |
| 2019 | $1,576 | $147,600 | $14,900 | $132,700 |
| 2018 | $1,568 | $146,100 | $14,900 | $131,200 |
| 2017 | $1,364 | $131,500 | $14,900 | $116,600 |
| 2016 | $1,291 | $133,200 | $14,900 | $118,300 |
| 2014 | $1,225 | $122,500 | $14,900 | $107,600 |
| 2013 | -- | $130,000 | $14,900 | $115,100 |
Agents Affiliated with this Home
-
Travis Cox

Seller's Agent in 2020
Travis Cox
85W Real Estate
(502) 230-1414
7 in this area
355 Total Sales
-
Kim Karem-LaPilusa

Buyer's Agent in 2020
Kim Karem-LaPilusa
Green Tree Real Estate Services
(502) 552-8814
37 in this area
148 Total Sales
-
Shawn Faye

Seller's Agent in 2014
Shawn Faye
RE/MAX
(502) 643-3298
20 in this area
79 Total Sales
-
Amanda Braden

Buyer's Agent in 2014
Amanda Braden
Schuler Bauer Real Estate Services ERA Powered (N
(502) 376-9856
63 in this area
232 Total Sales
Map
Source: Southern Indiana REALTORS® Association
MLS Number: 2020010492
APN: 22-05-02-900-793.000-008
- 2411 E Elm St
- 2303 Reno Ave
- 2215 Reno Ave
- 2114 E Elm St
- 2214 Ekin Ave
- 2217 Shelby St
- 2209 Shelby St
- 2109 E Market St
- 2107 E Market St
- 2113 Willow St
- 2309 Mclean Ave
- 1907 Culbertson Ave
- 2210 Willard Ave
- 1903 Ekin Ave
- 417 E 18th St
- 1729 Culbertson Ave
- 321 Galt St
- 1435 Bellemeade Dr
- 1407 Slate Run Rd
- 608 E Oak St
