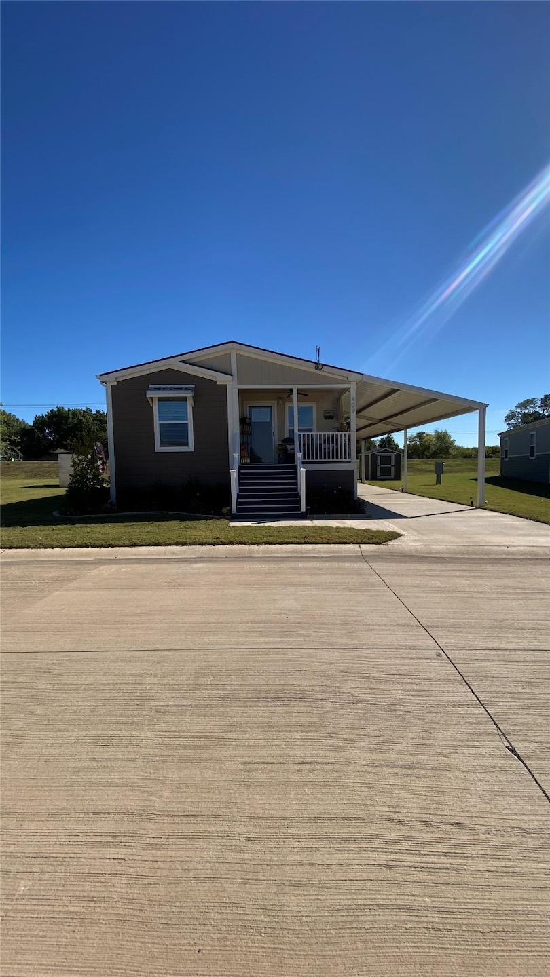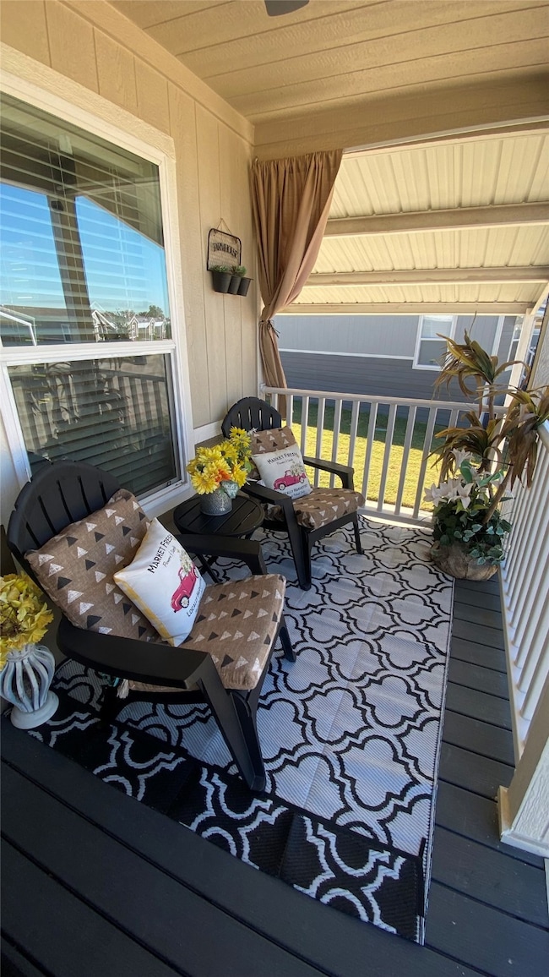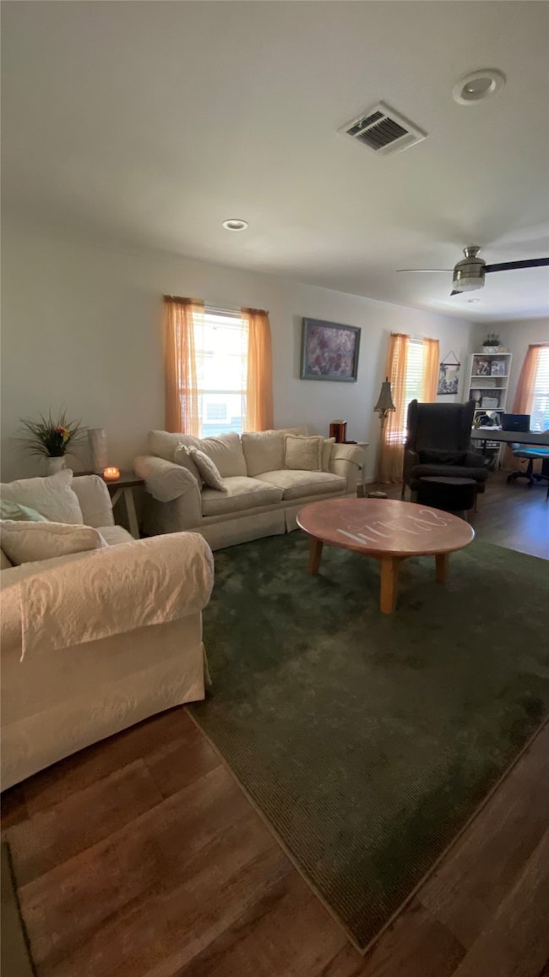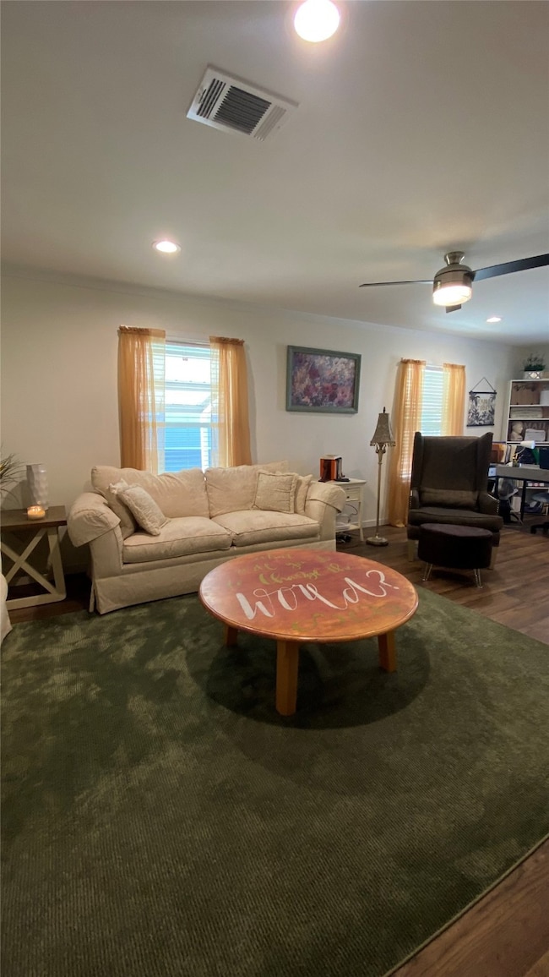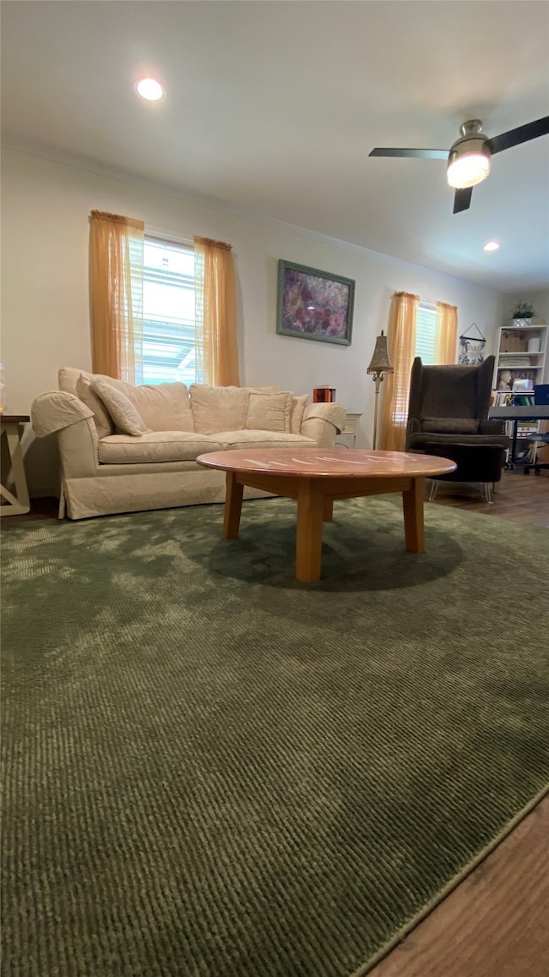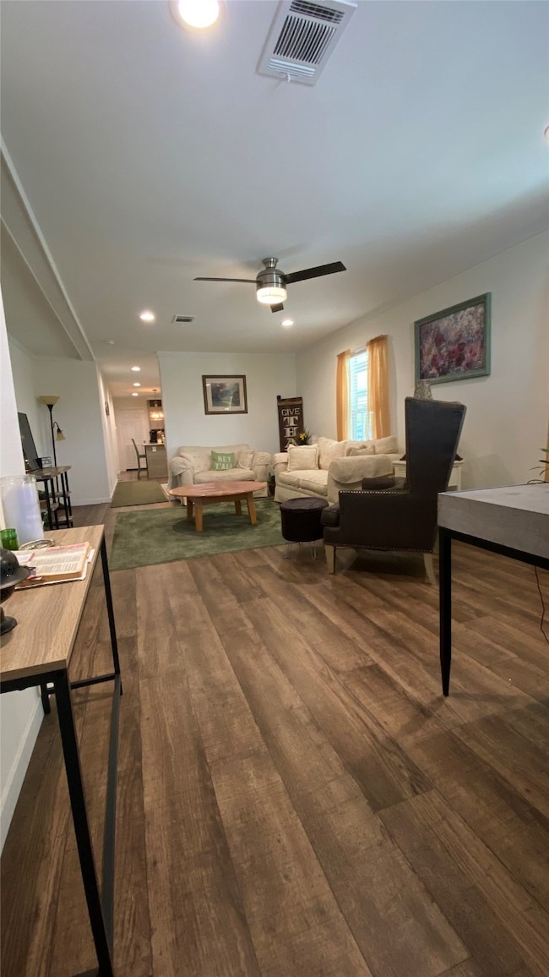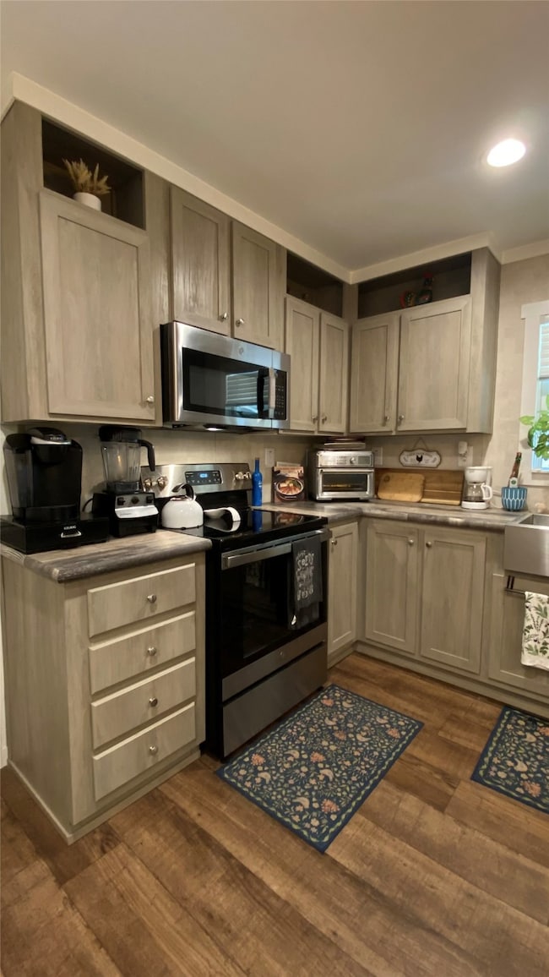409 Bluegrass Way Princeton, TX 75407
Estimated payment $1,915/month
Highlights
- Open Floorplan
- Eat-In Kitchen
- Tankless Water Heater
- Harper Elementary School Rated A-
- Walk-In Closet
- Kitchen Island
About This Home
Welcome to The Estate in Princeton — where quality craftsmanship meets modern comfort. This 2024 model home offers 1,564 sq ft of beautifully designed living space and every upgrade imaginable. Step inside to discover an open-concept floor plan with dark wood-tone flooring throughout, Craftsman trim, and abundant natural light. The spacious family room offers plenty of room for entertaining and includes enough space to create your own home office nook.
The chef-inspired kitchen showcases a modern farmhouse sink, stainless-steel appliances, and generous cabinetry with plenty of counter space — perfect for both everyday living and entertainment. Retreat to the primary suite, complete with a master bath, walk-in shower, dual sinks, custom countertops, and a large walk-in closet for maximum storage. A second full bath provides comfort for family and friends. You will absolutely love the oversized laundry room with built-in storage and the half-porch addition, perfect for relaxing outdoors. This home was gently used and shows like new — a rare opportunity to own a model-level Oak Creek home in one of Princeton's most desirable manufactured communities. The Estates community also features a beautiful amenity center, sparkling pool, scenic park, and peaceful walking trails — perfect for enjoying the outdoors close to home.
Listing Agent
Vickies Real Estate Group, Inc Brokerage Phone: 2483033355 License #0748079 Listed on: 11/04/2025
Property Details
Home Type
- Manufactured Home
Year Built
- Built in 2024
HOA Fees
- $725 Monthly HOA Fees
Interior Spaces
- 1,564 Sq Ft Home
- 1-Story Property
- Open Floorplan
Kitchen
- Eat-In Kitchen
- Built-In Gas Range
- Microwave
- Dishwasher
- Kitchen Island
- Disposal
Bedrooms and Bathrooms
- 3 Bedrooms
- Walk-In Closet
- 2 Full Bathrooms
Laundry
- Dryer
- Washer
Parking
- 2 Carport Spaces
- Driveway
Schools
- Lacy Elementary School
Utilities
- Tankless Water Heater
- Cable TV Available
Community Details
- Association fees include electricity, ground maintenance
- The Estates Association
- The Estates Subdivision
Listing and Financial Details
- Assessor Parcel Number 2908846
Map
Home Values in the Area
Average Home Value in this Area
Property History
| Date | Event | Price | List to Sale | Price per Sq Ft |
|---|---|---|---|---|
| 11/04/2025 11/04/25 | For Sale | $189,900 | -- | $121 / Sq Ft |
Source: North Texas Real Estate Information Systems (NTREIS)
MLS Number: 21104540
- 1028 Calley Pear Trail
- 1037 Calley Pear Trail
- 932 Calley Pear Trail
- 1016 Calley Pear Trail
- 1020 Calley Pear Trail
- 1032 Sugarberry St
- 1021 Calley Pear Trail
- 1012 Calley Pear Trail
- 928 Calley Pear Trail
- 1110 Ginsburg Ln
- 1032 Calley Pear Trail
- 1024 Calley Pear Trail
- 1305 Butler Ave
- 904 Calley Pear Trail
- 908 Calley Pear Trail
- 924 Calley Pear Trail
- 1004 Calley Pear Trail
- 1103 Witherspoon Ln
- 1000 Calley Pear Trail
- 10043 County Road 1110
- 1013 Calley Pear Trail
- 1029 Calley Pear Trail
- 909 Calley Pear Trail
- 1201 Witherspoon Ln
- 925 Calley Pear Trail
- 812 Poppy Cove Ln
- 824 Poppy Cove Ln
- 216 Nathan Dr
- 5115 Penrose Dr
- 1002 Cinnabar Way
- 2011 Hancock Cir
- 330 Mahogany Ln
- 505 Summit Pass Ln
- 1614 Silver Landing Trail
- 1525 Farm To Market Road 982
- 1226 Parker Dr
- 1613 Sunny Grove Dr
- 317 Marsh Ln
- 315 Marsh Ln
- 308 Marsh Ln
