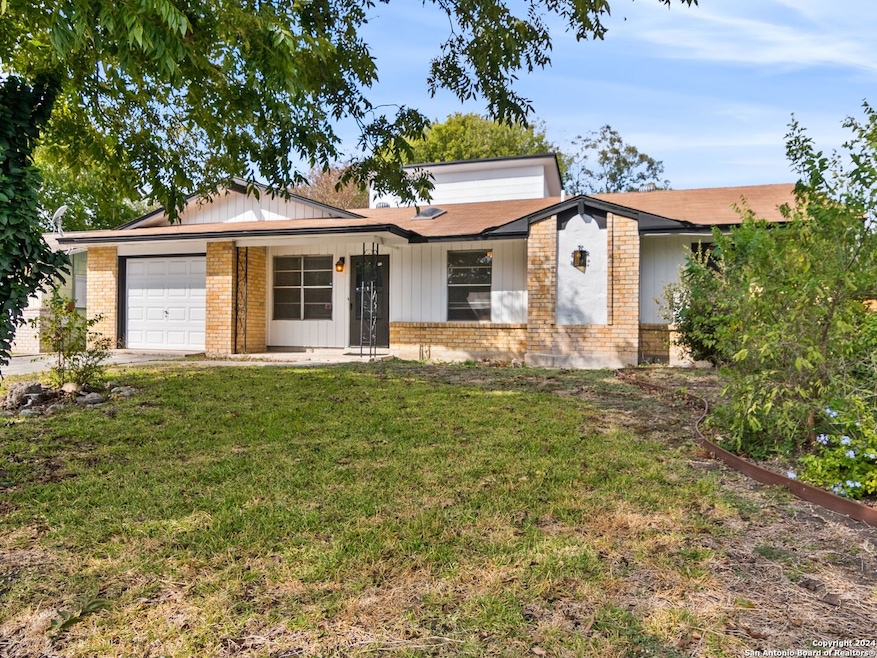409 Bridgit Dr Converse, TX 78109
Estimated payment $1,724/month
Highlights
- Mature Trees
- Covered Patio or Porch
- Eat-In Kitchen
- Loft
- 1 Car Attached Garage
- Park
About This Home
Welcome to Quail Ridge, where style and modern upgrades blend seamlessly in this beautifully updated 1,800 sq. ft. home. With 4 bedrooms, 3 full baths, an office, a game room, and a loft, this property is perfectly suited for family living or as a high-quality rental. The current owners have meticulously renovated every surface, including all bathrooms and the kitchen, with furnishings and personal items available to convey for a turnkey Airbnb setup. Step inside to find a fresh, modern ambiance created by new paint, upgraded lighting, ceiling fans, and elegant flooring throughout. Each bedroom provides privacy and ample closet space. A substantial rear addition houses a large game room and loft, which could easily function as a fifth bedroom if desired. Outdoors, enjoy a covered patio, two storage sheds, and a versatile backyard space-perfect for relaxation or entertaining. This home offers exceptional value with thoughtful updates and an abundance of living space.
Home Details
Home Type
- Single Family
Est. Annual Taxes
- $5,547
Year Built
- Built in 1973
Lot Details
- 6,316 Sq Ft Lot
- Mature Trees
Parking
- 1 Car Attached Garage
Home Design
- Brick Exterior Construction
- Slab Foundation
- Composition Roof
Interior Spaces
- 1,870 Sq Ft Home
- Property has 1 Level
- Ceiling Fan
- Chandelier
- Window Treatments
- Combination Dining and Living Room
- Loft
- Game Room
- Vinyl Flooring
Kitchen
- Eat-In Kitchen
- Gas Cooktop
- Stove
Bedrooms and Bathrooms
- 4 Bedrooms
- 3 Full Bathrooms
Laundry
- Laundry on main level
- Dryer
- Washer
Outdoor Features
- Covered Patio or Porch
- Outdoor Storage
Schools
- Millers Pt Elementary School
- Judson Middle School
- Judson High School
Utilities
- Central Heating and Cooling System
- Two Cooling Systems Mounted To A Wall/Window
- Window Unit Heating System
- Heating System Uses Natural Gas
- Gas Water Heater
- Cable TV Available
Listing and Financial Details
- Legal Lot and Block 5 / 6
- Assessor Parcel Number 050632060050
- Seller Concessions Not Offered
Community Details
Overview
- Quail Ridge Subdivision
Recreation
- Park
Map
Home Values in the Area
Average Home Value in this Area
Tax History
| Year | Tax Paid | Tax Assessment Tax Assessment Total Assessment is a certain percentage of the fair market value that is determined by local assessors to be the total taxable value of land and additions on the property. | Land | Improvement |
|---|---|---|---|---|
| 2025 | $5,822 | $251,090 | $56,130 | $194,960 |
| 2024 | $5,822 | $263,510 | $56,130 | $207,380 |
| 2023 | $5,822 | $247,370 | $56,130 | $191,240 |
| 2022 | $4,537 | $190,200 | $40,890 | $186,080 |
| 2021 | $4,312 | $172,909 | $33,200 | $142,810 |
| 2020 | $4,080 | $157,190 | $17,090 | $140,100 |
| 2019 | $4,120 | $154,290 | $17,090 | $137,200 |
| 2018 | $3,663 | $136,960 | $13,670 | $123,290 |
| 2017 | $3,282 | $120,467 | $13,670 | $120,510 |
| 2016 | $2,983 | $109,515 | $13,670 | $111,700 |
| 2015 | $2,260 | $99,559 | $13,670 | $96,930 |
| 2014 | $2,260 | $90,508 | $0 | $0 |
Property History
| Date | Event | Price | Change | Sq Ft Price |
|---|---|---|---|---|
| 08/28/2025 08/28/25 | For Sale | $239,000 | -- | $128 / Sq Ft |
Purchase History
| Date | Type | Sale Price | Title Company |
|---|---|---|---|
| Warranty Deed | -- | None Listed On Document | |
| Deed | -- | Angela J Lack Pllc | |
| Interfamily Deed Transfer | -- | -- |
Mortgage History
| Date | Status | Loan Amount | Loan Type |
|---|---|---|---|
| Open | $166,500 | New Conventional | |
| Closed | $179,000 | New Conventional | |
| Previous Owner | $175,000 | Construction | |
| Previous Owner | $51,000 | Credit Line Revolving | |
| Previous Owner | $54,000 | Unknown | |
| Previous Owner | $54,792 | Credit Line Revolving | |
| Previous Owner | $42,000 | Credit Line Revolving | |
| Previous Owner | $41,229 | Credit Line Revolving | |
| Previous Owner | $56,000 | Stand Alone First | |
| Previous Owner | $50,000 | Stand Alone First | |
| Previous Owner | $42,800 | Credit Line Revolving | |
| Previous Owner | $46,200 | Credit Line Revolving | |
| Previous Owner | $47,130 | Credit Line Revolving | |
| Previous Owner | $26,748 | Seller Take Back |
Source: San Antonio Board of REALTORS®
MLS Number: 1896374
APN: 05063-206-0050
- 609 Jamie Sue Dr
- 517TH W 5th St
- 707 Janice Dr
- 718 Meadow Burst
- 207 Brenda Dr
- 801 Meadow Dale
- 106 Meadow Dr
- 8730 Meadow Song
- 10324 Band Wagon
- 8415 Clear Meadow
- 509 Meadow Forge
- 204 Green Meadows St
- 701 Meadow Top
- 118 N Meadow St
- 8304 Spring Town St
- 217 Avenue B
- 107 Avenue B
- 114 Avenue B
- 8550 Cherokee Ridge
- 9818 Balanced Rock
- 313 Deborah Dr
- 603 Jamie Sue Dr
- 722 Meadow Gate
- 216 Kimberly Dr
- 509 Gail Cir
- 610 Meadow Gate
- 609 Meadow Gate
- 803 Meadow Dale
- 804 Meadow Scape
- 103 Meadow Way
- 719 Meadow Forge
- 713 Meadow Top
- 8312 Spring Town St
- 108 N Meadow St
- 112 N Meadow St
- 9835 Meadow Way
- 107 Meadow Hill
- 121 Meadow Hill
- 104 Meadow Hill
- 8607 Cheyenne Bluff







