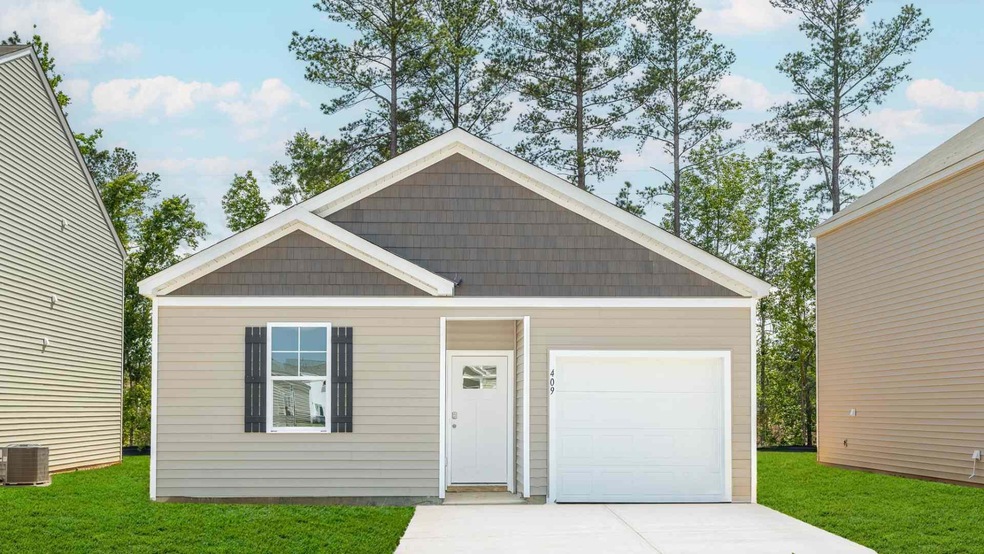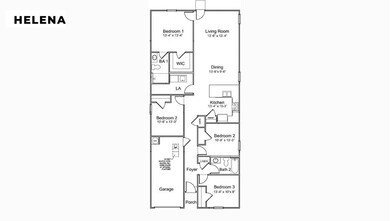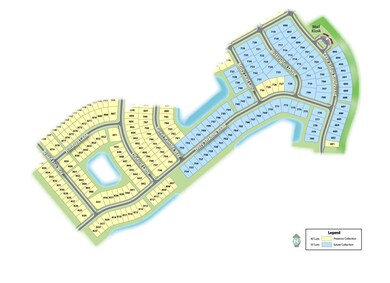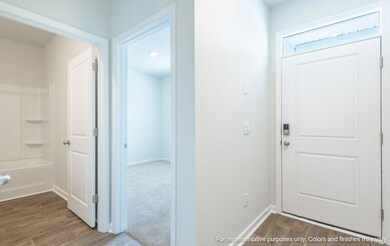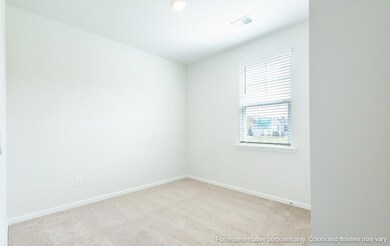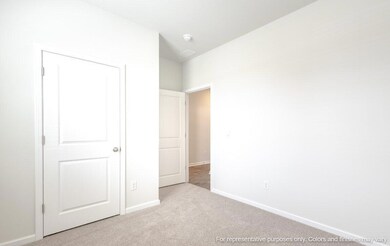
409 Broad Elm Way Summerville, SC 29486
Highlights
- Under Construction
- Pond
- High Ceiling
- Home Energy Rating Service (HERS) Rated Property
- Traditional Architecture
- Community Pool
About This Home
As of August 2024READY THIS SUMMER! This homesite offers a wooded lot.One of our newest floorplans, the Helena! The Helena is a 4-bedroom, 2-bathroom home with a 1 car garage designed for efficiency and comfort. Walking in through the foyer, you'll find 2 front bedrooms with a shared bathroom in between. There is another room just off the of the spacious kitchen, perfect for a home office or guests when they come to stay. The kitchen comes with stainless steel appliances including a gas range, microwave, and dishwasher. The primary suite being at the back of the home features a walk-in shower, walk in closet. This Ranch style home offers convenience and luxury.One of our newest floorplans, the Helena! The Helena is a 4 bedroom, 2 bathroom home with a 1 car garage designed for efficiency and comfort. Walking in through the foyer, you'll find 2 front bedrooms with a shared bathroom in between. There is another room just off the of the spacious kitchen, perfect for a home office or guests when they come to stay. The kitchen comes with stainless steal appliances including a smooth top range, microwave and dishwasher. The primary suite being at the back of the home features a walk in shower, walk in closet, and has a single vanity.
Home Details
Home Type
- Single Family
Est. Annual Taxes
- $185
Year Built
- Built in 2024 | Under Construction
Lot Details
- 5,227 Sq Ft Lot
- Level Lot
HOA Fees
- $60 Monthly HOA Fees
Parking
- 1 Car Garage
Home Design
- Traditional Architecture
- Slab Foundation
- Fiberglass Roof
- Vinyl Siding
Interior Spaces
- 1,482 Sq Ft Home
- 1-Story Property
- Smooth Ceilings
- High Ceiling
- Thermal Windows
- Window Treatments
- Insulated Doors
- Entrance Foyer
- Family Room
- Combination Dining and Living Room
- Vinyl Flooring
- Laundry Room
Kitchen
- Eat-In Kitchen
- Gas Range
- Microwave
- Dishwasher
- Kitchen Island
- Disposal
Bedrooms and Bathrooms
- 4 Bedrooms
- Walk-In Closet
- 2 Full Bathrooms
Eco-Friendly Details
- Home Energy Rating Service (HERS) Rated Property
Outdoor Features
- Pond
- Patio
- Front Porch
Schools
- Whitesville Elementary School
- Berkeley Middle School
- Berkeley High School
Utilities
- Central Air
- Heating System Uses Natural Gas
- Tankless Water Heater
Listing and Financial Details
- Home warranty included in the sale of the property
Community Details
Overview
- Built by Dr Horton, Inc.
- Cane Bay Plantation Subdivision
Recreation
- Community Pool
Ownership History
Purchase Details
Home Financials for this Owner
Home Financials are based on the most recent Mortgage that was taken out on this home.Similar Homes in Summerville, SC
Home Values in the Area
Average Home Value in this Area
Purchase History
| Date | Type | Sale Price | Title Company |
|---|---|---|---|
| Deed | $325,000 | None Listed On Document |
Mortgage History
| Date | Status | Loan Amount | Loan Type |
|---|---|---|---|
| Open | $331,987 | VA |
Property History
| Date | Event | Price | Change | Sq Ft Price |
|---|---|---|---|---|
| 07/20/2025 07/20/25 | For Rent | $2,400 | 0.0% | -- |
| 08/16/2024 08/16/24 | Sold | $325,000 | -7.2% | $219 / Sq Ft |
| 05/28/2024 05/28/24 | Price Changed | $350,182 | -1.8% | $236 / Sq Ft |
| 03/22/2024 03/22/24 | For Sale | $356,440 | -- | $241 / Sq Ft |
Tax History Compared to Growth
Tax History
| Year | Tax Paid | Tax Assessment Tax Assessment Total Assessment is a certain percentage of the fair market value that is determined by local assessors to be the total taxable value of land and additions on the property. | Land | Improvement |
|---|---|---|---|---|
| 2024 | $185 | $13,088 | $5,400 | $7,688 |
| 2023 | $185 | $750 | $750 | $0 |
Agents Affiliated with this Home
-
Alyssa Thomas
A
Seller's Agent in 2025
Alyssa Thomas
Magnolia Properties of SC LLC
(419) 889-0258
-
Jessica Badger
J
Seller Co-Listing Agent in 2025
Jessica Badger
Magnolia Properties of SC LLC
(716) 553-9815
-
Tara Selbo
T
Seller's Agent in 2024
Tara Selbo
D R Horton Inc
(843) 200-3285
371 Total Sales
-
Tina Hartford

Buyer's Agent in 2024
Tina Hartford
The Boulevard Company
(843) 779-8646
159 Total Sales
Map
Source: CHS Regional MLS
MLS Number: 24007284
APN: 179-09-02-488
- 133 Ivory Shadow Rd
- 00 Wildgame Rd Unit Lot 1
- 0000 Wildgame Rd
- 1401 Wildgame Rd
- 00 Jedburg Rd
- 509 Southern Acres Ln
- 529 Southern Acres Ln
- 539 Southern Acres Ln
- 549 Southern Acres Ln
- 559 Southern Acres Ln
- 569 Southern Acres Ln
- 266 Torslanda Ln
- 1 Washington Town Rd
- 222 Torslanda Ln
- 250 Droze Ln
- 294 Torslanda Ln
- 296 Torslanda Ln
- 300 Torslanda Ln
- 303 Torslanda Ln
- 304 Torslanda Ln
