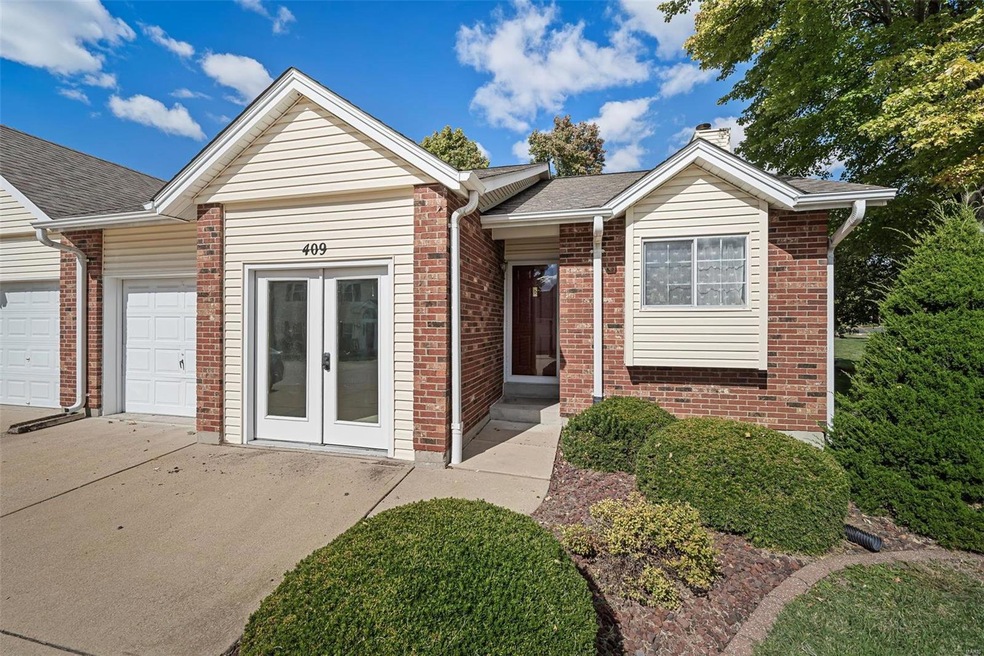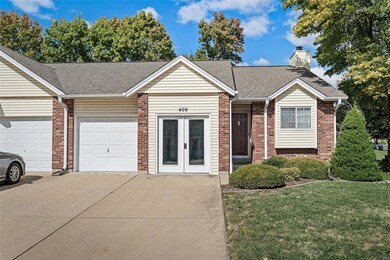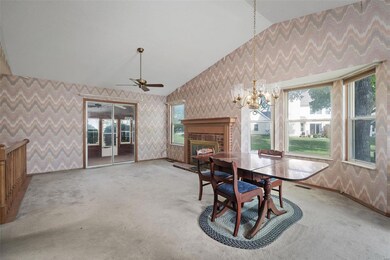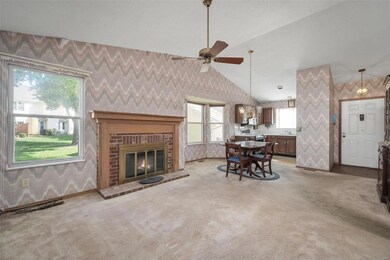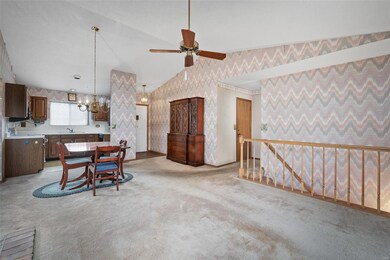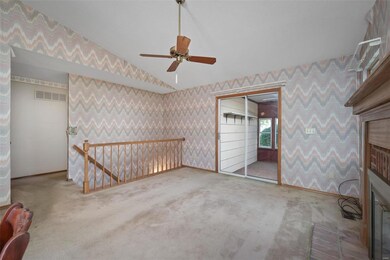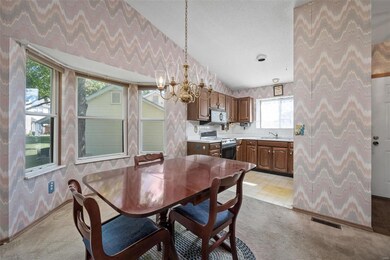
409 Cambridge Place Unit B Saint Peters, MO 63376
Highlights
- In Ground Pool
- Traditional Architecture
- Sun or Florida Room
- Dr. Bernard J. Dubray Middle School Rated A
- Bonus Room
- Great Room
About This Home
As of March 2025OPPORTUNITY KNOCKS! This attached ranch villa is in a darling complex in a super convenient area of St. Peters. Oversized for the complex with it's extra rooms at nearly 1400 sq ft of total living area. 2 bedroom, 2 bathrooms, bonus room, sunroom, kitchen, dining area, & great room complete the main floor. Another small bonus room is finished in the basement along with a 1/2 bath. This property was a display home in its former glory days, but has been vacant & needs repairs & updates hence the list price! Updated similar sized villas in complex have sold up to $210K+. Sold AS IS; seller to do no repairs. Monthly HOA fee of $250 (will increase to $350/month in January 2025) includes exterior insurance, lawn & some landscape care, snow removal, water, sewer, trash & access to a community pool! Schedule your showing today!
Last Agent to Sell the Property
Keller Williams Realty West License #2015023987 Listed on: 10/17/2024

Property Details
Home Type
- Condominium
Est. Annual Taxes
- $2,552
Year Built
- Built in 1985
HOA Fees
- $250 Monthly HOA Fees
Parking
- 1 Car Attached Garage
Home Design
- Traditional Architecture
- Villa
- Brick or Stone Veneer
- Vinyl Siding
Interior Spaces
- 1-Story Property
- Wood Burning Fireplace
- Great Room
- Dining Room
- Bonus Room
- Sun or Florida Room
Bedrooms and Bathrooms
- 2 Bedrooms
Partially Finished Basement
- Basement Fills Entire Space Under The House
- Finished Basement Bathroom
Schools
- Lewis & Clark Elem. Elementary School
- Dubray Middle School
- Ft. Zumwalt East High School
Additional Features
- In Ground Pool
- Forced Air Heating System
Community Details
- Association fees include ground maintenance, pool, sewer, snow removal, trash, water
- 95 Units
Listing and Financial Details
- Assessor Parcel Number 2-0111-6033-03-000B.0000000
Similar Homes in Saint Peters, MO
Home Values in the Area
Average Home Value in this Area
Property History
| Date | Event | Price | Change | Sq Ft Price |
|---|---|---|---|---|
| 03/20/2025 03/20/25 | Sold | -- | -- | -- |
| 02/25/2025 02/25/25 | Pending | -- | -- | -- |
| 01/31/2025 01/31/25 | For Sale | $249,900 | +51.5% | $190 / Sq Ft |
| 11/21/2024 11/21/24 | Sold | -- | -- | -- |
| 10/19/2024 10/19/24 | Pending | -- | -- | -- |
| 10/17/2024 10/17/24 | For Sale | $165,000 | -- | $118 / Sq Ft |
Tax History Compared to Growth
Agents Affiliated with this Home
-
Alexis Eldredge

Seller's Agent in 2025
Alexis Eldredge
Ryse Realty Group
(636) 577-7727
6 in this area
49 Total Sales
-
Yvonnida Ozgenc
Y
Buyer's Agent in 2025
Yvonnida Ozgenc
Ryse Realty Group
(804) 655-1962
1 in this area
3 Total Sales
-
Julie Scarpace

Seller's Agent in 2024
Julie Scarpace
Keller Williams Realty West
(314) 420-8838
19 in this area
130 Total Sales
Map
Source: MARIS MLS
MLS Number: MIS24060644
- 444 Cambridge Place
- 2015 Chapel Hill Crossing
- 406 S Church St Unit 622
- 114 Peruque Creek Manor
- 12 Sunnyfield Rd
- 28 Steeplechase Dr
- 7342 Mexico Rd
- 19 Saint David Dr
- 3 Cricklewood Ln
- 7418 Mexico Rd #100 Rd
- 177 Rhythm Point Dr
- 6 Mound Dr
- 511 Pioneer Dr
- 138 Rhythm Point Dr
- 20 Churchill Downs Dr
- 16 Oxbow Rd
- 798 Estes Park Dr
- 7 Oxbow Rd
- 20 Yellowstone Ct
- 22 Westwood Estates Dr
