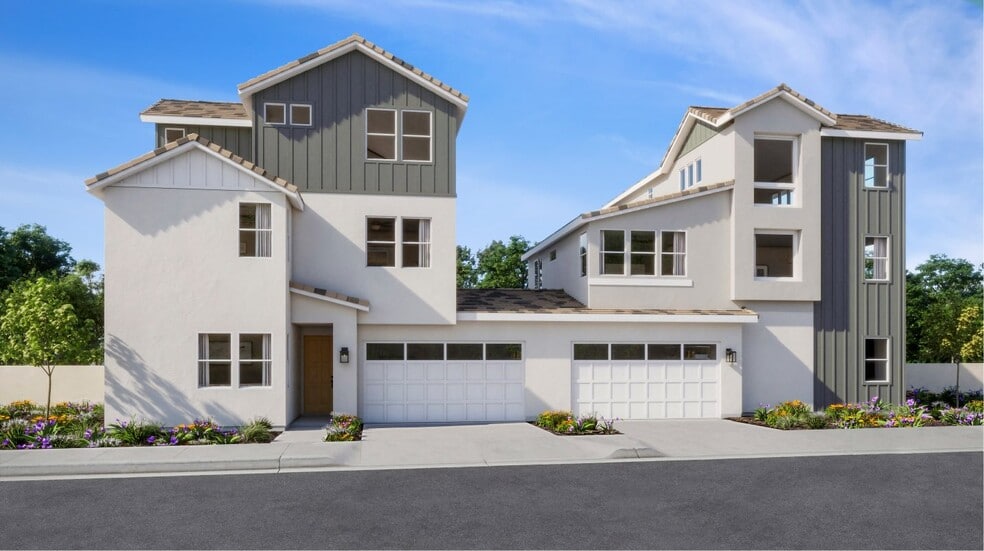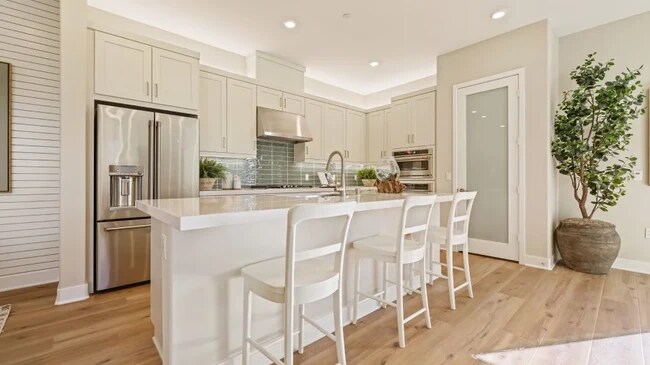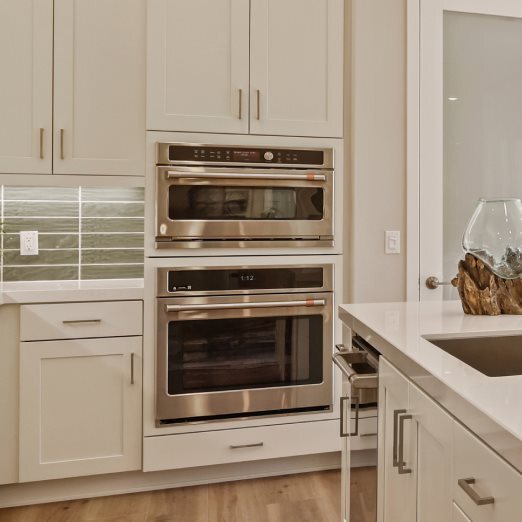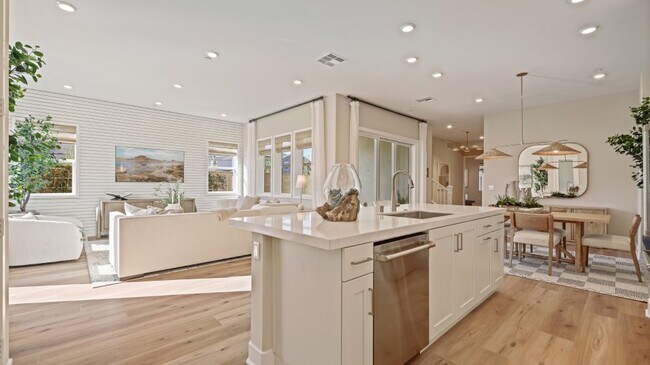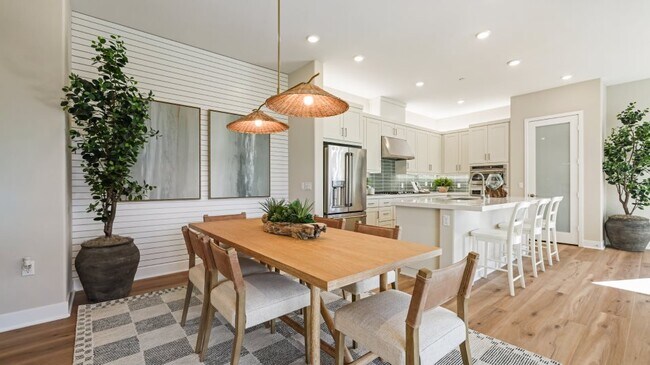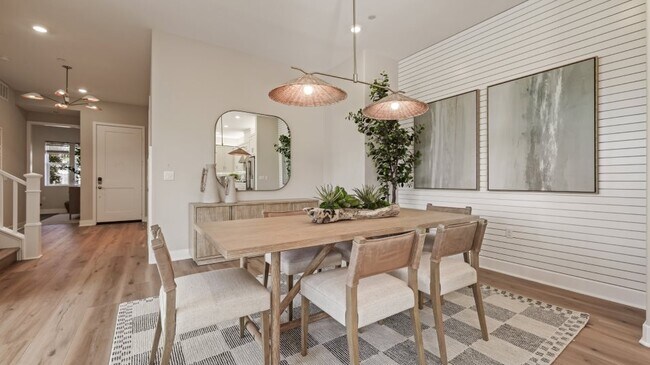Estimated payment $11,294/month
Total Views
6,939
5
Beds
6
Baths
3,281
Sq Ft
$539
Price per Sq Ft
Highlights
- New Construction
- Clubhouse
- Community Basketball Court
- Rancho Canada Elementary School Rated A-
- Lap or Exercise Community Pool
- Outdoor Cooking Area
About This Home
With desirable features including a third-floor bonus room and prime first-floor bedroom, this new three-story home boasts a modern and spacious layout catering to various lifestyles and routines. The first floor is host to an inviting open-concept floorplan and secondary bedroom. Three additional secondary bedrooms and the luxurious owner’s suite make up the second level. The third-floor bonus room boasts access to a covered deck for seamless entertaining.
Home Details
Home Type
- Single Family
HOA Fees
- $260 Monthly HOA Fees
Parking
- 2 Car Garage
Taxes
Home Design
- New Construction
Interior Spaces
- 3-Story Property
Bedrooms and Bathrooms
- 5 Bedrooms
Community Details
Overview
- Greenbelt
Amenities
- Outdoor Cooking Area
- Community Garden
- Zen Garden
- Community Fire Pit
- Outdoor Fireplace
- Community Barbecue Grill
- Picnic Area
- Clubhouse
- Community Center
- Lounge
Recreation
- Community Basketball Court
- Volleyball Courts
- Community Playground
- Lap or Exercise Community Pool
- Park
- Tot Lot
- Dog Park
- Recreational Area
- Trails
Matterport 3D Tour
Map
About the Builder
Since 1954, Lennar has built over one million new homes for families across America. They build in some of the nation’s most popular cities, and their communities cater to all lifestyles and family dynamics, whether you are a first-time or move-up buyer, multigenerational family, or Active Adult.
Nearby Homes
- Great Park Neighborhoods - Aquila at Luna Park
- 224 Lexford
- 442 Lobata
- Great Park Neighborhoods - Aurora at Luna Park
- Great Park Neighborhoods - Mona at Luna Park
- 504 Gadwall
- Great Park Neighborhoods - Crescent at Luna Park
- Great Park Neighborhoods - Portia at Luna Park
- 121 Dolores
- 123 Bosal
- Great Park Neighborhoods - Amaris at Luna Park
- 401 Mulligan
- 155 Sash
- 165 Sawbuck
- Great Park Neighborhoods - Estela at Luna Park
- 127 Culture
- 136 Creation
- Elevate by Toll Brothers at Great Park Neighborhoods
- 221 Stage
- Great Park Neighborhoods - Lily

