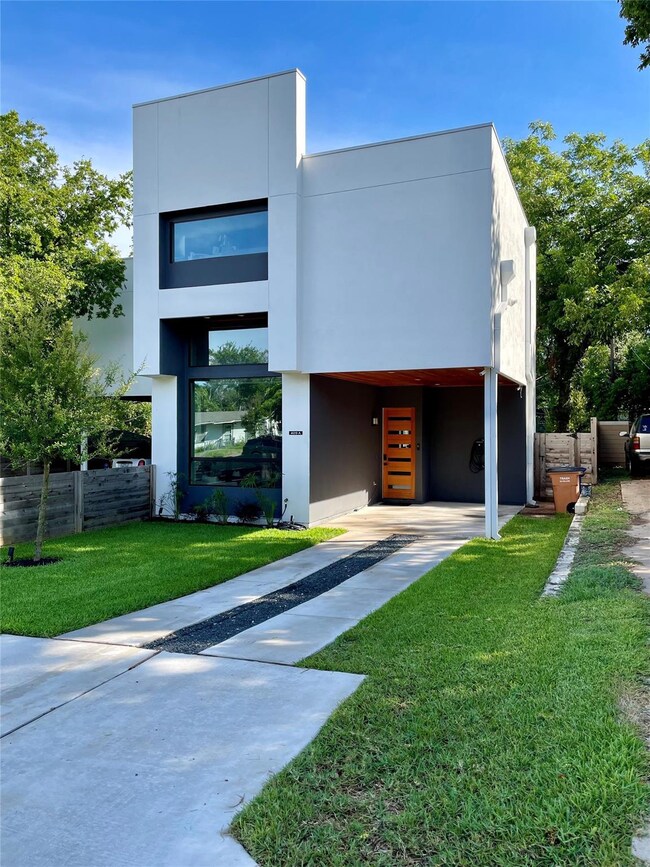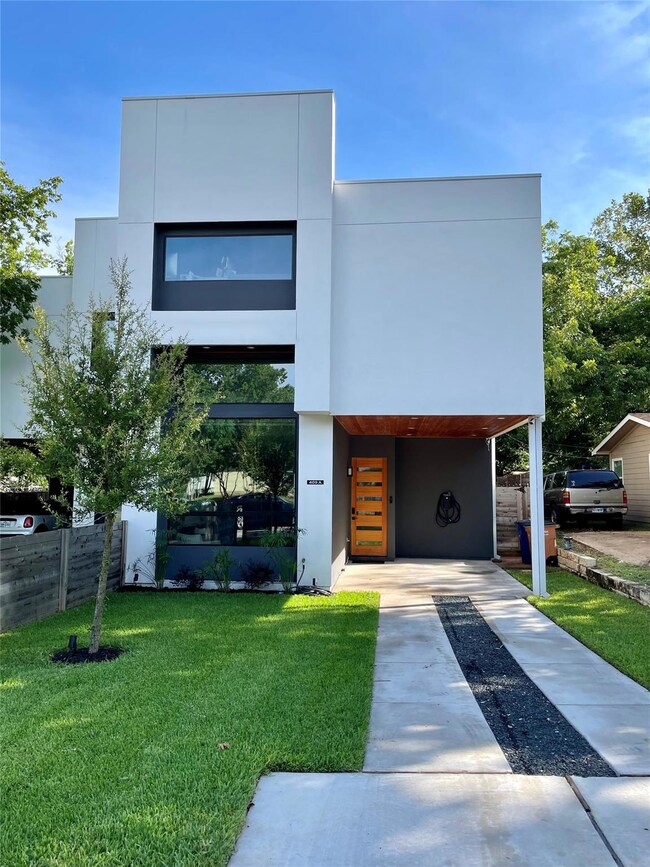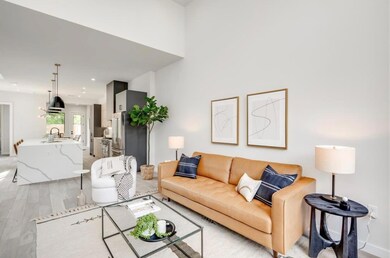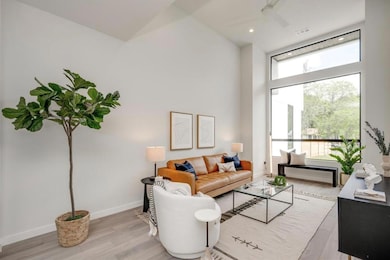409 Clover Ct Unit A Austin, TX 78745
West Congress NeighborhoodHighlights
- New Construction
- Open Floorplan
- Wooded Lot
- View of Trees or Woods
- Deck
- Cathedral Ceiling
About This Home
This modern, luxury duplex lives like a single-family home with soundproof walls, thoughtfully curated with soaring
15ft tall ceilings, and massive picture windows that bring in copious amounts of natural light. Birch flooring throughout
the home with luxe tile selections in all bathrooms and the kitchen. Upon entering the home, you will find a
contemporary open floor plan connecting the living room, dining room, and gourmet kitchen with gorgeous cabinets,
high-end quartz countertops with a large waterfall island, and a spacious living area perfect for entertaining. One
bedroom located downstairs that could double as a wonderful home office, with a connected full bath. On the second
floor, you'll find your primary suite, exquisite primary bath, walk-in and walk-through primary closet, laundry room
equipped with soaking sink, and another guest bedroom with full bath. The star of the show is the enormous open loft
space that could be used as a second living space, game room, home gym, home office, or home theater. The
possibilities are endless! Private backyard spaces and large front yards, as well as covered carport w/ EV Charger and
separate driveways. Smart (WiFi) Irrigation System **Refrigerator, Washer & Dryer, are included with the home.
*Lawn Care & Prefix Service is also included. ** Rental Criteria: Income 3 x rent, a Credit score of 650+, Clean
Background, and Clean Rental History. Apply @
Listing Agent
Frontdoor Real Estate Group Brokerage Phone: (512) 720-1103 License #0632603 Listed on: 09/05/2025
Property Details
Home Type
- Multi-Family
Est. Annual Taxes
- $6,912
Year Built
- Built in 2022 | New Construction
Lot Details
- 9,583 Sq Ft Lot
- Cul-De-Sac
- Northeast Facing Home
- Landscaped
- Level Lot
- Sprinkler System
- Wooded Lot
- Back Yard Fenced and Front Yard
Property Views
- Woods
- Neighborhood
Home Design
- Duplex
- Slab Foundation
- Stucco
Interior Spaces
- 2,150 Sq Ft Home
- 2-Story Property
- Open Floorplan
- Built-In Features
- Cathedral Ceiling
- Ceiling Fan
- Skylights
- Recessed Lighting
- Double Pane Windows
- Vinyl Clad Windows
- Window Treatments
- Storage
Kitchen
- Eat-In Kitchen
- Breakfast Bar
- Built-In Gas Oven
- Built-In Range
- Microwave
- Dishwasher
- Stainless Steel Appliances
- Kitchen Island
- Quartz Countertops
- Disposal
Flooring
- Wood
- Tile
Bedrooms and Bathrooms
- 3 Bedrooms
- Walk-In Closet
- 3 Full Bathrooms
- Double Vanity
Laundry
- Dryer
- Washer
Parking
- 2 Car Attached Garage
- Carport
Outdoor Features
- Deck
Schools
- St Elmo Elementary School
- Bedichek Middle School
- Travis High School
Utilities
- Central Heating and Cooling System
- Tankless Water Heater
- Phone Available
Listing and Financial Details
- Security Deposit $5,000
- Tenant pays for all utilities
- The owner pays for grounds care
- 12 Month Lease Term
- $85 Application Fee
- Assessor Parcel Number 409 CLOVER COURT A
Community Details
Overview
- No Home Owners Association
- Built by McCarleys Construction
- Electric Vehicle Charging Station
Pet Policy
- Pet Deposit $350
- Dogs and Cats Allowed
Map
Source: Unlock MLS (Austin Board of REALTORS®)
MLS Number: 1907047
APN: 316606
- 506 Clover Ct
- 505 Philco Dr Unit 3
- 4610 S 1st St
- 4609 Goliad Ln
- 4606 S 2nd St
- 4517 S 3rd St
- 4503 Garnett St
- 4525 S 3rd St
- 4519 S 3rd St
- 401 W Saint Elmo Rd
- 710 Philco Dr
- 4503 S 3rd St
- 4402 Garnett St Unit 1
- 802 Philco Dr Unit 1
- 802 Philco Dr Unit 1 & 2
- 802 Philco Dr Unit 2
- 709 W Saint Elmo Rd Unit 2
- 806 Philco Dr Unit 2
- 4614 Englewood Dr Unit 2
- 901 Redd St Unit 2







