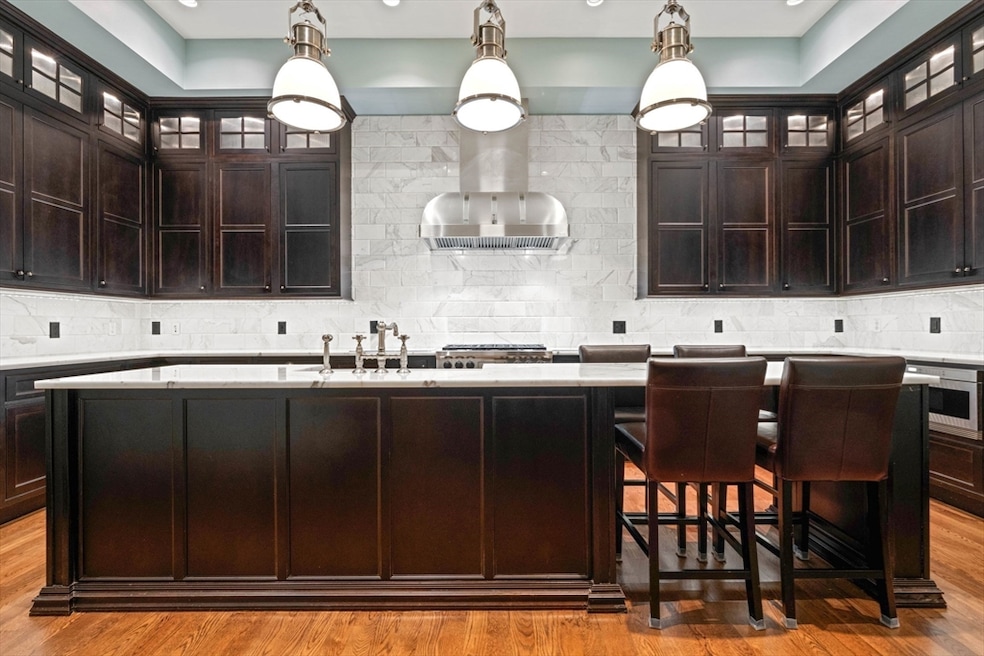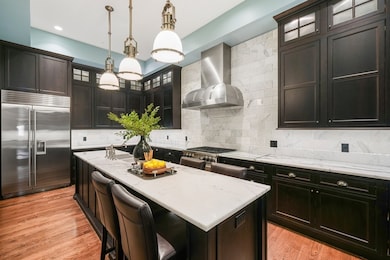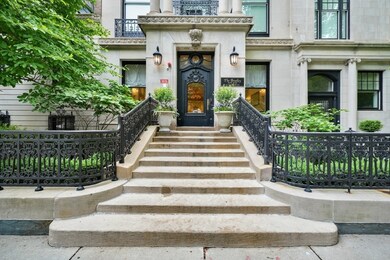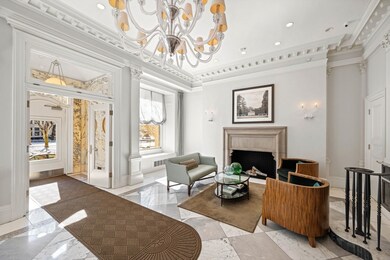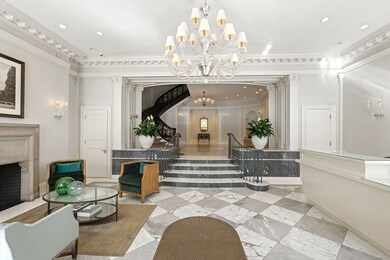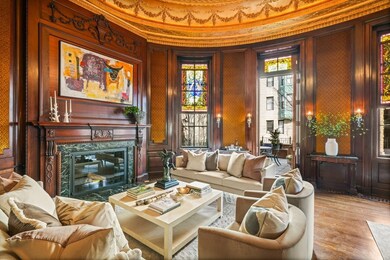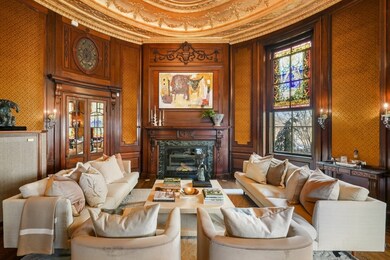409 Commonwealth Ave Unit B Boston, MA 02215
Back Bay NeighborhoodHighlights
- Medical Services
- 4-minute walk to Hynes Convention Center Station
- 2 Fireplaces
- 99,999 Sq Ft lot
- Property is near public transit
- 3-minute walk to Kenmore Block
About This Home
Available NOW for rent unfurnished -- Step into refined luxury at The Bradley Mansion, an iconic Peabody & Stearns landmark concierge building on Commonwealth Ave. This exquisite 4 bed, 4.5 bath home with two private outdoor spaces blends Gilded Age grandeur with modern sophistication. Soaring 14-ft ceilings and elegant mouldings adorn the original Music Room, now an opulent oval living room that flows seamlessly to two terraces, perfect for alfresco entertaining. Two sunny front-facing bedrooms include a lavish primary suite with a fireplace, soaking tub, and infrared sauna. A chef’s kitchen with 2 Sub-Zero refrigerators, 2 dishwashers, and gas cooking caters to culinary excellence. The lower level family room opens to a bluestone patio with a grill & outdoor fireplace, alongside two bedroom suites. Includes 3 private garage spaces and a Concierge M-F for ultimate convenience. Enter through your private entrance at 411 Comm Ave or the grand mezzanine lobby at 409 Comm Ave.
Condo Details
Home Type
- Condominium
Est. Annual Taxes
- $81,391
Year Built
- Built in 1899
Parking
- 3 Car Garage
Interior Spaces
- 4,600 Sq Ft Home
- 2 Fireplaces
Kitchen
- Range with Range Hood
- Microwave
- Freezer
- Dishwasher
- Disposal
Bedrooms and Bathrooms
- 4 Bedrooms
Laundry
- Laundry in unit
- Dryer
- Washer
Home Security
- Home Security System
- Intercom
Location
- Property is near public transit
- Property is near schools
Additional Features
- Enclosed patio or porch
- Cooling Available
Listing and Financial Details
- Security Deposit $25,000
- Rent includes heat, hot water, water, sewer, trash collection, snow removal, parking
- Assessor Parcel Number 4890767
Community Details
Overview
- Property has a Home Owners Association
Amenities
- Medical Services
- Shops
Recreation
- Park
- Jogging Path
Pet Policy
- Call for details about the types of pets allowed
Map
Source: MLS Property Information Network (MLS PIN)
MLS Number: 73399149
APN: CBOS-000000-000005-003834-000014
- 397 Commonwealth Ave Unit 3
- 395 Commonwealth Ave
- 4 Charlesgate E Unit 604
- 430 Marlborough St Unit 4
- 377 Commonwealth Ave Unit 3
- 377 Commonwealth Ave
- 511 Beacon St Unit 11
- 416 Commonwealth Ave Unit 316
- 416 Commonwealth Ave Unit 301
- 416 Commonwealth Ave Unit 504
- 416 Commonwealth Ave Unit 212
- 421 Marlborough St Unit 4
- 425 Newbury Street Parking Space
- 31 Massachusetts Ave Unit 12
- 499 Beacon St
- 425 Newbury St Unit F44
- 425 Newbury St Unit Parking179
- 425 Newbury St Unit 165
- 425 Newbury St Unit PS-182
- 425 Newbury St Unit PS-218
- 409 Commonwealth Ave Unit E
- 405 Commonwealth Ave Unit 1
- 419 Commonwealth Ave Unit 3
- 56 Charlesgate E
- 56 Charlesgate E
- 56 Charlesgate E
- 56 Charlesgate E
- 56 Charlesgate E
- 56 Charlesgate E
- 10 Charlesgate E Unit 34
- 10 Charlesgate E Unit 303
- 10 Charlesgate E Unit Charlesgate East
- 393 Commonwealth Ave
- 393 Commonwealth Ave
- 393 Commonwealth Ave
- 391 Commonwealth Ave Unit 4B
- 531 Beacon St
- 531 Beacon St
- 531 Beacon St
- 531 Beacon St
