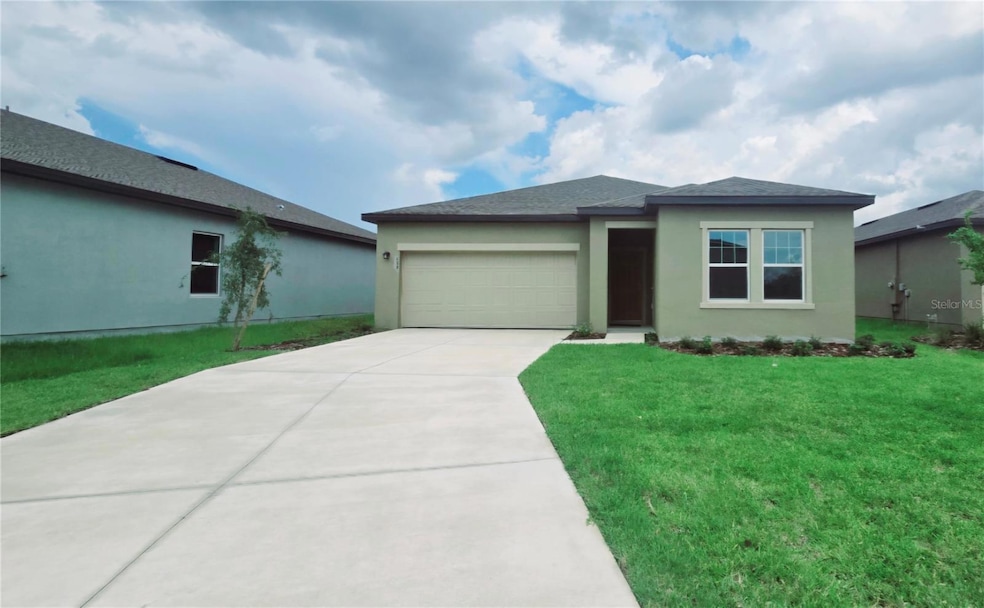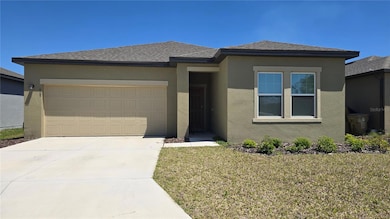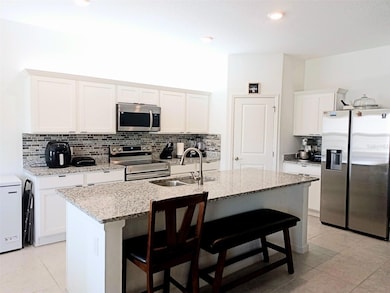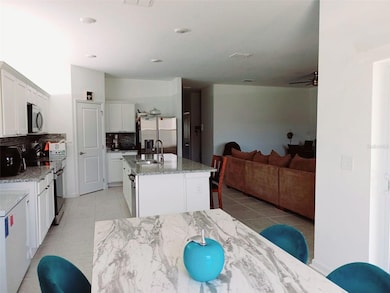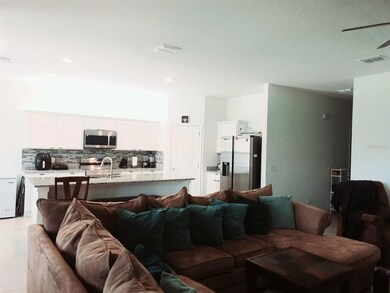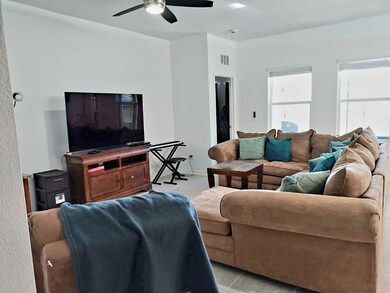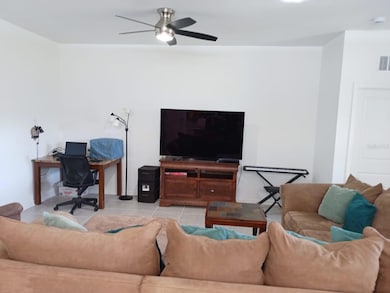
409 Conway Ave St. Cloud, FL 34771
North Saint Cloud NeighborhoodEstimated payment $2,639/month
Highlights
- Open Floorplan
- Stone Countertops
- Hurricane or Storm Shutters
- Main Floor Primary Bedroom
- Family Room Off Kitchen
- Eat-In Kitchen
About This Home
CERAMIC TILES THROUGHOUT AND SPACE FOR 8 VEHICLES Unique opportunity near Lake Nona!
Your new home awaits you in one of Orlando's fastest-growing and most appreciated areas. This beautiful 3-bedroom, 2-bathroom residence combines comfort, style, and functionality. The entire interior features ceramic tiles, making cleaning easy and adding a fresh, modern touch to every space. The kitchen is equipped with a stylish backsplash that perfectly complements the design and facilitates daily maintenance. Do you have multiple vehicles or frequent visitors? No problem. This property offers a 2-car covered garage and space for an additional 6 cars in the driveway. Located just minutes from Lake Nona, you'll be close to renowned medical centers, excellent schools, restaurants, parks, and quick access to major freeways. Competitively priced and ready to move in. Don't miss this opportunity! Schedule your private showing today.
Listing Agent
HOMETRUST REALTY GROUP Brokerage Phone: 813-444-5777 License #3297258 Listed on: 05/30/2025

Home Details
Home Type
- Single Family
Est. Annual Taxes
- $3,589
Year Built
- Built in 2024
Lot Details
- 7,405 Sq Ft Lot
- West Facing Home
- Irrigation Equipment
- Garden
HOA Fees
- $10 Monthly HOA Fees
Parking
- 2 Car Garage
- Garage Door Opener
- Driveway
Home Design
- Brick Foundation
- Slab Foundation
- Shingle Roof
- Block Exterior
- Stucco
Interior Spaces
- 1,769 Sq Ft Home
- Open Floorplan
- Family Room Off Kitchen
- Living Room
- Dining Room
- Ceramic Tile Flooring
- Hurricane or Storm Shutters
Kitchen
- Eat-In Kitchen
- Microwave
- Dishwasher
- Stone Countertops
- Disposal
Bedrooms and Bathrooms
- 3 Bedrooms
- Primary Bedroom on Main
- Walk-In Closet
- 2 Full Bathrooms
Laundry
- Laundry Room
- Dryer
- Washer
Outdoor Features
- Exterior Lighting
Schools
- Narcoossee Elementary School
- Narcoossee Middle School
Utilities
- Central Heating and Cooling System
- Thermostat
- Electric Water Heater
- Cable TV Available
Community Details
- Preston Cove Homeowner´S Association Of Osceola Co Association, Phone Number (407) 480-4200
- Preston Cove Ph 1 & 2 Subdivision
Listing and Financial Details
- Visit Down Payment Resource Website
- Legal Lot and Block 201 / 33
- Assessor Parcel Number 22-25-31-4735-0001-2010
- $2,628 per year additional tax assessments
Map
Home Values in the Area
Average Home Value in this Area
Tax History
| Year | Tax Paid | Tax Assessment Tax Assessment Total Assessment is a certain percentage of the fair market value that is determined by local assessors to be the total taxable value of land and additions on the property. | Land | Improvement |
|---|---|---|---|---|
| 2025 | $3,589 | $308,965 | -- | -- |
| 2024 | $3,181 | $70,000 | $70,000 | -- |
| 2023 | $3,181 | $40,000 | $40,000 | -- |
Property History
| Date | Event | Price | List to Sale | Price per Sq Ft |
|---|---|---|---|---|
| 05/30/2025 05/30/25 | For Sale | $439,000 | -- | $248 / Sq Ft |
Purchase History
| Date | Type | Sale Price | Title Company |
|---|---|---|---|
| Special Warranty Deed | $424,990 | Fidelity National Title Of Flo |
Mortgage History
| Date | Status | Loan Amount | Loan Type |
|---|---|---|---|
| Open | $382,491 | New Conventional |
About the Listing Agent

Jay is a broker for HomeTrust Realty Group with over 20 years of lending, management, and real estate experience.
JAY's Other Listings
Source: Stellar MLS
MLS Number: S5127626
APN: 22-25-31-4735-0001-2010
- 429 Conway Ave
- 299 Conway Ave
- Pearson - Interior Unit Plan at Preston Cove
- STERLING - INTERIOR UNIT Plan at Preston Cove - Townhomes
- Pearson - End Unit Plan at Preston Cove
- LAKESIDE Plan at Preston Cove
- VALE - UNIT A Plan at Preston Cove - Townhomes
- GLEN - UNIT B Plan at Preston Cove - Townhomes
- STRATFORD - END UNIT Plan at Preston Cove - Townhomes
- ARIA Plan at Preston Cove
- 5718 Freshwater Canyon Dr
- 5712 Freshwater Canyon Dr
- 5814 Anders Way
- 454 Windy Willow Way
- 5816 Anders Way
- 519 Windy Willow Way
- Adeline Plan at The Crossings
- Crescent Plan at The Crossings
- Baymont Plan at The Crossings
- Hadley Bay Plan at The Crossings
- 368 Conway Ave
- 5745 Freshwater Canyon Dr
- 5793 Freshwater Canyon Dr
- 641 Preston Cove Dr
- 5754 Anders Way
- 5766 Anders Way
- 5650 Anders Way
- 371 Preston Cove Dr
- 5609 Brosnan Rd
- 384 Preston Cove Dr
- 283 Preston Cove Dr
- 5915 Piney Shrub Place
- 5931 Chestnut Grove Place
- 5933 Piney Shrub Place
- 5942 Chestnut Grove Place
- 5942 Chestnut Grv Place
- 5942 Chestnut Grv Place
- 467 Talisi Loop
- 5966 Wildflower Field Way
- 374 Cadberry Place
