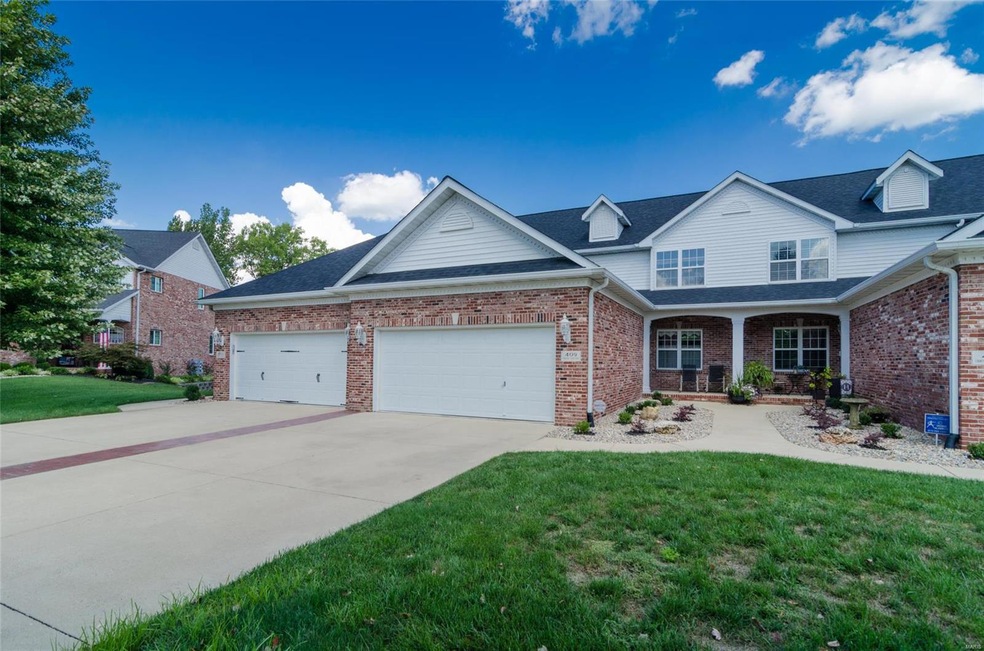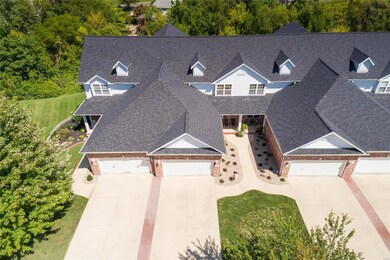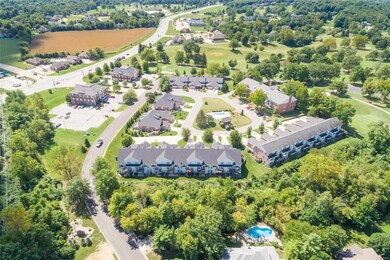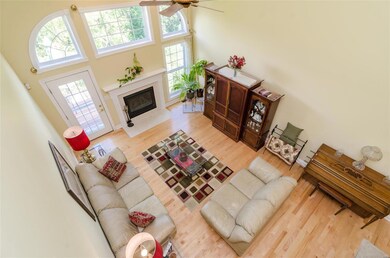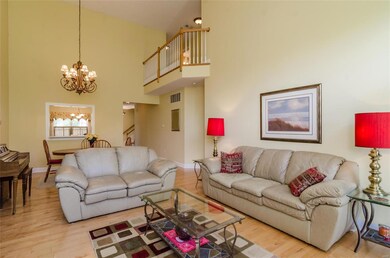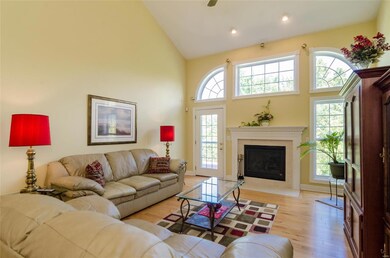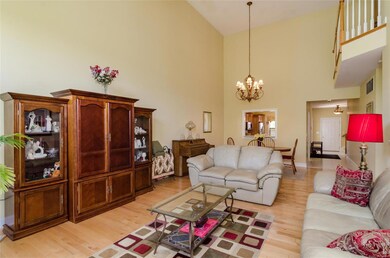
409 Country Club View Unit 2 Edwardsville, IL 62025
Highlights
- Primary Bedroom Suite
- Open Floorplan
- Property is near public transit
- Woodland Elementary School Rated A-
- Deck
- Great Room with Fireplace
About This Home
As of August 2024Endless possibilities! Care-free living, space galore, great location! Ideal for entertaining offering a large eat-in kitchen, abundance of cabinetry and open sight to great room living and dining. Great room boasts full wall of windows surrounding gas fireplace with beautiful hardwood floors. Master bedroom with hardwood flooring, his/her closets as well as an ensuite with linen closet, double vanity, separate tub and shower. Access maintenance-free Trex deck from the master bedroom and great room for wonderful place to enjoy the wooded backyard. Laundry space and half bathroom complete main level. Central vac. Upper level with two large bedrooms, ample closet space, full bathroom, and charming reading nook with built-in shelving. Full finished walkout lower level has 10-foot ceilings, wet bar, full bathroom and expansive space for 4th bedroom and your every need! Roof 2017. Landscaping 2018. Close to highway and golf course. Pool is not part of this development.
Last Agent to Sell the Property
Coldwell Banker Brown Realtors License #471000790 Listed on: 09/07/2018

Home Details
Home Type
- Single Family
Est. Annual Taxes
- $9,836
Year Built
- Built in 2003
HOA Fees
- $250 Monthly HOA Fees
Parking
- 2 Car Attached Garage
- Garage Door Opener
Home Design
- Traditional Architecture
- Villa
- Brick or Stone Veneer Front Elevation
Interior Spaces
- 1.5-Story Property
- Open Floorplan
- Wet Bar
- Central Vacuum
- Built-in Bookshelves
- Vaulted Ceiling
- Gas Fireplace
- Insulated Windows
- Panel Doors
- Entrance Foyer
- Great Room with Fireplace
- 2 Fireplaces
- Family Room
- Loft
- Lower Floor Utility Room
- Storm Doors
Kitchen
- Eat-In Kitchen
- Range<<rangeHoodToken>>
- <<microwave>>
- Dishwasher
- Disposal
Flooring
- Wood
- Partially Carpeted
Bedrooms and Bathrooms
- 3 Bedrooms | 1 Primary Bedroom on Main
- Primary Bedroom Suite
- Walk-In Closet
- Primary Bathroom is a Full Bathroom
- Dual Vanity Sinks in Primary Bathroom
- Whirlpool Tub and Separate Shower in Primary Bathroom
Laundry
- Laundry on main level
- Dryer
- Washer
Basement
- Walk-Out Basement
- 9 Foot Basement Ceiling Height
- Fireplace in Basement
- Finished Basement Bathroom
Outdoor Features
- Balcony
- Deck
- Covered patio or porch
Utilities
- Forced Air Heating and Cooling System
- Heating System Uses Gas
- Underground Utilities
- Gas Water Heater
Additional Features
- Wheelchair Access
- Backs to Trees or Woods
- Property is near public transit
Listing and Financial Details
- Assessor Parcel Number 14-2-15-21-19-401-004.02C
Community Details
Recreation
- Recreational Area
Ownership History
Purchase Details
Home Financials for this Owner
Home Financials are based on the most recent Mortgage that was taken out on this home.Purchase Details
Home Financials for this Owner
Home Financials are based on the most recent Mortgage that was taken out on this home.Similar Homes in the area
Home Values in the Area
Average Home Value in this Area
Purchase History
| Date | Type | Sale Price | Title Company |
|---|---|---|---|
| Warranty Deed | $320,000 | None Available | |
| Corporate Deed | $289,000 | Guaranty Title Co |
Mortgage History
| Date | Status | Loan Amount | Loan Type |
|---|---|---|---|
| Previous Owner | $241,600 | New Conventional | |
| Previous Owner | $30,000 | Credit Line Revolving | |
| Previous Owner | $43,500 | Credit Line Revolving | |
| Previous Owner | $232,000 | Fannie Mae Freddie Mac | |
| Previous Owner | $289,000 | Purchase Money Mortgage |
Property History
| Date | Event | Price | Change | Sq Ft Price |
|---|---|---|---|---|
| 07/18/2025 07/18/25 | Price Changed | $529,900 | -3.6% | $140 / Sq Ft |
| 05/19/2025 05/19/25 | For Sale | $549,900 | +12.5% | $145 / Sq Ft |
| 08/09/2024 08/09/24 | Sold | $489,000 | -1.2% | $128 / Sq Ft |
| 06/30/2024 06/30/24 | Pending | -- | -- | -- |
| 06/25/2024 06/25/24 | For Sale | $495,000 | +54.7% | $130 / Sq Ft |
| 04/19/2019 04/19/19 | Sold | $320,000 | -2.7% | $88 / Sq Ft |
| 03/25/2019 03/25/19 | Pending | -- | -- | -- |
| 03/07/2019 03/07/19 | Price Changed | $328,900 | -0.3% | $90 / Sq Ft |
| 02/08/2019 02/08/19 | Price Changed | $329,900 | -1.5% | $90 / Sq Ft |
| 09/07/2018 09/07/18 | For Sale | $335,000 | -- | $92 / Sq Ft |
Tax History Compared to Growth
Tax History
| Year | Tax Paid | Tax Assessment Tax Assessment Total Assessment is a certain percentage of the fair market value that is determined by local assessors to be the total taxable value of land and additions on the property. | Land | Improvement |
|---|---|---|---|---|
| 2023 | $9,836 | $133,420 | $22,070 | $111,350 |
| 2022 | $8,773 | $123,330 | $20,400 | $102,930 |
| 2021 | $7,846 | $117,050 | $19,360 | $97,690 |
| 2020 | $7,594 | $113,430 | $18,760 | $94,670 |
| 2019 | $7,171 | $106,380 | $18,450 | $87,930 |
| 2018 | $7,040 | $101,610 | $17,630 | $83,980 |
| 2017 | $6,840 | $99,460 | $17,260 | $82,200 |
| 2016 | $6,525 | $99,460 | $17,260 | $82,200 |
| 2015 | $6,246 | $92,200 | $16,000 | $76,200 |
| 2014 | $6,246 | $92,200 | $16,000 | $76,200 |
| 2013 | $6,246 | $92,200 | $16,000 | $76,200 |
Agents Affiliated with this Home
-
Jennifer Faulkner

Seller's Agent in 2025
Jennifer Faulkner
Gori Realtors, LLC
(618) 954-8099
62 in this area
184 Total Sales
-
Hannah Fink

Seller Co-Listing Agent in 2025
Hannah Fink
Gori Realtors, LLC
(618) 363-8770
3 in this area
8 Total Sales
-
Donna Gayler

Seller's Agent in 2024
Donna Gayler
Coldwell Banker Brown Realtors
(618) 972-2848
26 in this area
54 Total Sales
-
Pat Schuetzenhofer

Seller's Agent in 2019
Pat Schuetzenhofer
Coldwell Banker Brown Realtors
(618) 656-2279
5 in this area
12 Total Sales
-
Anna Schuetzenhofer

Seller Co-Listing Agent in 2019
Anna Schuetzenhofer
Coldwell Banker Brown Realtors
(618) 420-8627
23 in this area
74 Total Sales
-
Betsy Butler

Buyer's Agent in 2019
Betsy Butler
RE/MAX
(618) 972-2225
90 in this area
223 Total Sales
Map
Source: MARIS MLS
MLS Number: MIS18072569
APN: 14-2-15-21-19-401-004.02C
- 1 Fairway Dr
- 29 Country Club View
- 6 Sunset Hills Blvd N
- 3 Country Club Ln
- 3 Wedgewood Ct
- 100 Waterfall Ct
- 44 Matterhorn Dr
- 5915 Meridian Woods
- 12 Forest Hill Ln
- 110 Ginger Creek Pkwy Unit 3
- 0 S State Route 157 Unit MAR25012689
- 1 Hidden Valley Ln
- 144 Walden Dr
- 4877 Poag Rd
- 15 Sugar Creek Ln
- 216 Somerset Dr
- 311 Meridian Oaks Dr
- 237 Meridian Oaks Dr
- 25 Oakdale Lake Cir
- 505 Valley View Dr
