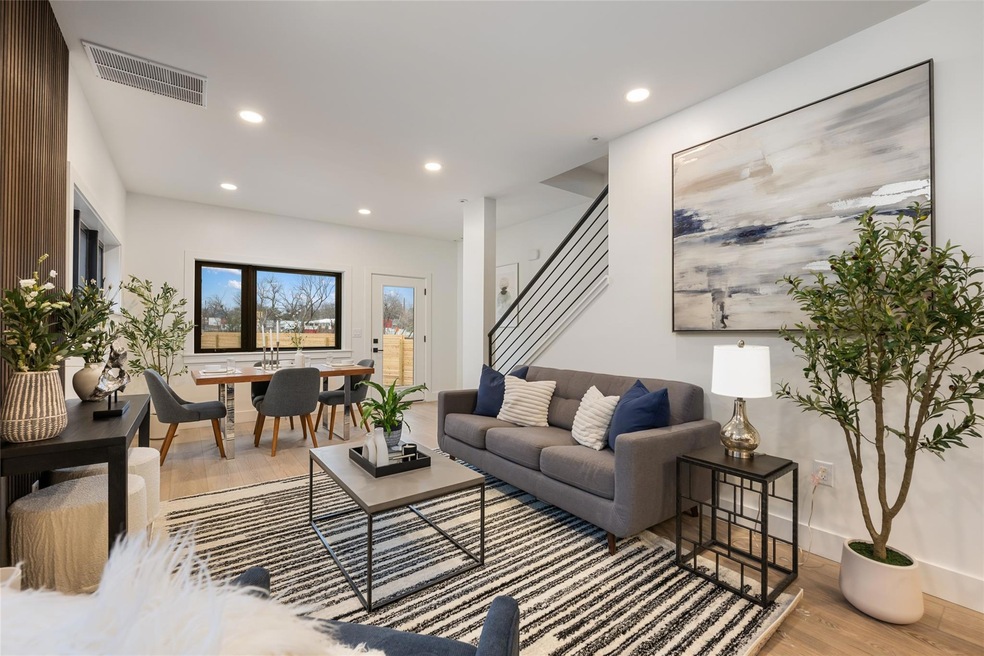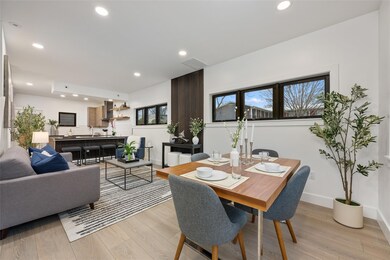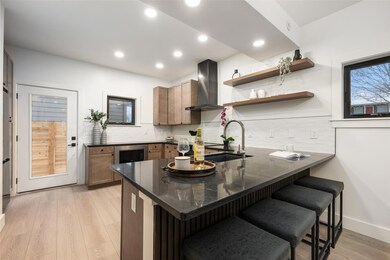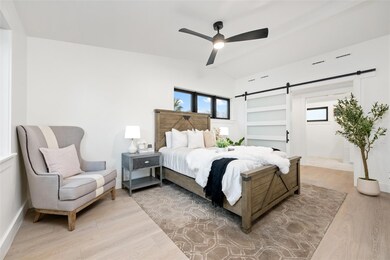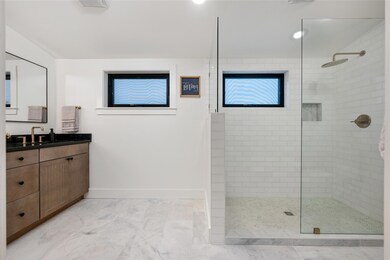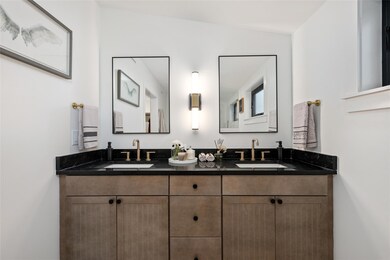409 Crockett St Unit C Austin, TX 78704
SoCo NeighborhoodEstimated payment $5,882/month
Highlights
- New Construction
- Open Floorplan
- Vaulted Ceiling
- City View
- Deck
- Quartz Countertops
About This Home
EARLY PRICING – $150K DISCOUNT! TWO SOLD, ONLY ONE LEFT AT THIS PRICE – BEST DEAL IN BOULDIN CREEK! NEW CONSTRUCTION – MOVE-IN FALL 2025 SPECIAL FINANCING AS LOW AS 4.99%! This stunning three-story home in the heart of Bouldin Creek offers an incredible opportunity with creative financing options available. Ask us how you can lower your monthly payments or reduce upfront costs! Designed with modern style and everyday functionality, this home welcomes you with an open-concept living and dining space that seamlessly flows into a sleek, contemporary kitchen featuring stainless steel appliances and a spacious central island. The entire third floor is dedicated to a luxurious primary suite, featuring a spacious bedroom and a spa-like en-suite bathroom with high-end finishes. Step onto your private terrace, the perfect spot for morning coffee or evening relaxation. Outside, enjoy a fenced yard with low-maintenance xeriscaping and custom lighting, ideal for gatherings and outdoor living. Perfectly situated near South Congress, Lady Bird Lake, Zilker Park, and scenic trails, this home offers an unbeatable blend of luxury and location. Only one home remains at this price! Reserve yours before year-end to lock in this rare find. Photos are a representation of a finished model from a different site.
Listing Agent
eXp Realty, LLC Brokerage Phone: (512) 309-0681 License #0829408 Listed on: 05/01/2025

Home Details
Home Type
- Single Family
Year Built
- Built in 2025 | New Construction
Lot Details
- 6,896 Sq Ft Lot
- North Facing Home
- Wood Fence
- Sprinkler System
Property Views
- City
- Neighborhood
Home Design
- Frame Construction
- Composition Roof
- Concrete Perimeter Foundation
Interior Spaces
- 1,605 Sq Ft Home
- 3-Story Property
- Open Floorplan
- Vaulted Ceiling
- Double Pane Windows
- Vinyl Flooring
Kitchen
- Breakfast Bar
- Free-Standing Electric Oven
- Free-Standing Electric Range
- Dishwasher
- Stainless Steel Appliances
- Quartz Countertops
- Disposal
Bedrooms and Bathrooms
- 3 Bedrooms
Home Security
- Carbon Monoxide Detectors
- Fire and Smoke Detector
Parking
- 1 Parking Space
- Driveway
Outdoor Features
- Balcony
- Deck
Schools
- Travis Hts Elementary School
- Gorzycki Middle School
- Travis High School
Utilities
- Central Heating and Cooling System
- Natural Gas Connected
Community Details
- No Home Owners Association
- Built by Velocite Homes
- Live Oak Lot 11 Subdivision
Listing and Financial Details
- Assessor Parcel Number 409 Crockett Bldg C
- Tax Block 11
Map
Home Values in the Area
Average Home Value in this Area
Property History
| Date | Event | Price | List to Sale | Price per Sq Ft |
|---|---|---|---|---|
| 05/01/2025 05/01/25 | For Sale | $949,000 | -- | $591 / Sq Ft |
Source: Unlock MLS (Austin Board of REALTORS®)
MLS Number: 5009810
- 408 W Live Oak St Unit A
- 2209 S 1st St Unit 407
- 2209 S 1st St Unit 218
- 2209 S 1st St Unit 217
- 2209 S 1st St Unit 114
- 2209 S 1st St Unit 225
- 2209 S 1st St Unit 122
- 2209 S 1st St Unit 108
- 2209 S 1st St Unit 209
- 2209 S 1st St Unit 408
- 2209 S 1st St Unit 113
- 2209 S 1st St Unit 403
- 2209 S 1st St Unit 237
- 2209 S 1st St Unit 334
- 2003 Wilson St Unit 5
- 604 Fletcher St
- 2106 Eva St
- 2107 Eva St
- 2020 S Congress Ave Unit 1209
- 2310 Euclid Ave
- 300 Crockett St Unit 201
- 2302 Durwood St
- 2020 S Congress Ave Unit 1313
- 2020 S Congress Ave Unit 1224
- 2020 S Congress Ave Unit 1215
- 2020 S Congress Ave Unit 1216
- 1909 Eva St
- 2020 S Congress Ave Unit 1110
- 2311 S 3rd St
- 2106 Nickerson St Unit 203
- 2403 S 3rd St
- 2509 Durwood St
- 203 Leland St
- 814 W Mary St Unit B
- 902 W Mary St Unit 1
- 2107 Brackenridge St Unit B
- 2526 Durwood St
- 2215 Post Rd Unit 2051
- 2215 Post Rd Unit 1010
- 2215 Post Rd Unit 2022
