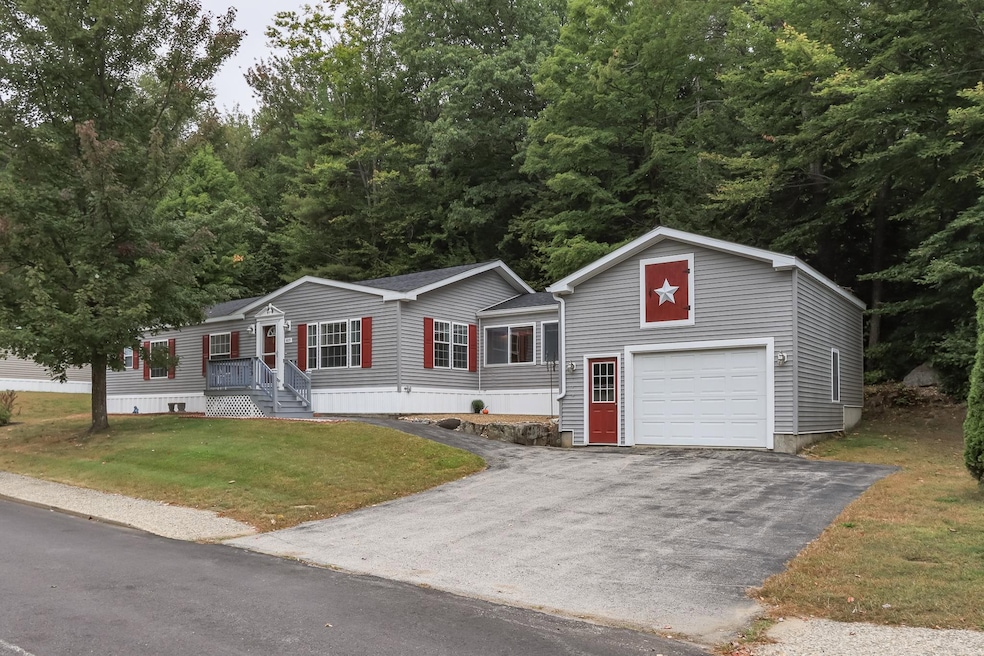
409 Darby Dr Belmont, NH 03220
Highlights
- Heated Floors
- Vaulted Ceiling
- Porch
- Clubhouse
- Skylights
- Double Pane Windows
About This Home
As of November 2024Don't miss this immaculate 3 bdrm 2 bath home in the very popular and convenient community of Briarcrest Estates. Just a few minutes from downtown Laconia and Gilford, this co-op location provides easy access to shopping, healthcare, lakes, mountains and more, but in a peaceful and serene setting. This well-maintained home features a new roof, upgraded electrical service, heated/insulated garage with walk-up storage loft, a large heated Family Room / Sunroom, hardwood floors in the Living Room, vaulted ceilings, new flooring in several rooms, updated Primary Bath with new flooring and large step-in shower, just to name a few updates! This home is move-in ready with updated appliances in the large eat-in kitchen which also contains a kitchen island workspace. Outside the home a patio was added, several windows have been replaced, Trex steps and composite rails were added to the front and rear porches and the new electrical panel is wired with a generator plug. This home has a 23x17 heated/insulated garage perfect for projects, hobbies or taking care of your ride, with a large walk-up loft above that holds tons of storage. Come take a look and see if this terrific home is the one for you! CK OUT THE FLOORPLAN LINK UNDER THE VIRTUAL TOUR URL! SHOWINGS BEGIN 9/29 AT THE OPEN HOUSE FROM 11-2PM. There is a $75 application fee to join the co-op, and a one-time $500 buy-in fee.
Last Agent to Sell the Property
BHG Masiello Bedford License #052030 Listed on: 09/26/2024

Property Details
Home Type
- Mobile/Manufactured
Est. Annual Taxes
- $3,571
Year Built
- Built in 1998
Lot Details
- East Facing Home
- Landscaped
HOA Fees
- $466 Monthly HOA Fees
Parking
- 1 Car Garage
- Driveway
Home Design
- Pillar, Post or Pier Foundation
- Slab Foundation
- Architectural Shingle Roof
- Vinyl Siding
Interior Spaces
- 1,680 Sq Ft Home
- 1-Story Property
- Vaulted Ceiling
- Skylights
- Double Pane Windows
- Blinds
- Window Screens
- Combination Kitchen and Dining Room
- Storage
- Fire and Smoke Detector
Kitchen
- Stove
- Microwave
- Dishwasher
- Kitchen Island
Flooring
- Wood
- Carpet
- Heated Floors
- Laminate
- Vinyl
Bedrooms and Bathrooms
- 3 Bedrooms
- En-Suite Primary Bedroom
- Walk-In Closet
- Bathroom on Main Level
- Bathtub
- Walk-in Shower
Laundry
- Laundry on main level
- Washer and Dryer Hookup
Accessible Home Design
- Hard or Low Nap Flooring
Outdoor Features
- Patio
- Porch
Schools
- Belmont Elementary School
- Belmont Middle School
- Belmont High School
Mobile Home
- Mobile Home Make is Marlette
- Serial Number TO89542A/B
Utilities
- Forced Air Heating System
- Heating System Uses Gas
- Heating System Uses Oil
- Programmable Thermostat
- Underground Utilities
- Generator Hookup
- 200+ Amp Service
- Propane
- Internet Available
- Phone Available
- Cable TV Available
Listing and Financial Details
- Legal Lot and Block 1 / 23
Community Details
Overview
- $75 One-Time Tertiary Association Fee
- $500 One-Time Secondary Association Fee
- Association fees include mobile home transfer, buy in fee, landscaping, plowing, trash, park fees, park rent
- Association Phone (603) 524-3200
- Briarcrest Estates Subdivision
- Briarcrest Estates
Amenities
- Clubhouse
Recreation
- Snow Removal
Similar Homes in Belmont, NH
Home Values in the Area
Average Home Value in this Area
Property History
| Date | Event | Price | Change | Sq Ft Price |
|---|---|---|---|---|
| 11/08/2024 11/08/24 | Sold | $290,000 | +5.5% | $173 / Sq Ft |
| 10/02/2024 10/02/24 | Pending | -- | -- | -- |
| 09/26/2024 09/26/24 | For Sale | $275,000 | +102.2% | $164 / Sq Ft |
| 08/10/2018 08/10/18 | Sold | $136,000 | +3.0% | $81 / Sq Ft |
| 07/06/2018 07/06/18 | Pending | -- | -- | -- |
| 06/30/2018 06/30/18 | For Sale | $132,000 | +65.0% | $79 / Sq Ft |
| 06/23/2015 06/23/15 | Sold | $80,000 | -19.9% | $48 / Sq Ft |
| 05/31/2015 05/31/15 | Pending | -- | -- | -- |
| 01/12/2015 01/12/15 | For Sale | $99,900 | -- | $59 / Sq Ft |
Tax History Compared to Growth
Agents Affiliated with this Home
-
Louis Nixon

Seller's Agent in 2024
Louis Nixon
BHG Masiello Bedford
(603) 234-4018
1 in this area
122 Total Sales
-
Ron Talon

Buyer's Agent in 2024
Ron Talon
RE/MAX Innovative Bayside
(603) 978-0891
3 in this area
76 Total Sales
-
Lisa Adair
L
Seller's Agent in 2018
Lisa Adair
BHHS Verani Belmont
(603) 455-3581
20 in this area
110 Total Sales
-
T
Buyer's Agent in 2015
Thomas Eads
KW Coastal and Lakes & Mountains Realty/Wolfeboro
Map
Source: PrimeMLS
MLS Number: 5016195
- 24 Granite Ridge Dr
- 17 Granite Ridge Dr
- 78 Granite Ridge Dr
- 70 Granite Ridge Dr
- 505 Blaine Ct
- 20 Oak Dr
- 610 Benton Dr
- 71 Plummer Hill Rd
- 160 Plummer Hill Rd
- 112 Plummer Hill Rd
- 92 Old Prescott Hill Rd
- 162 Plummer Hill Rd
- 90 Bishop Rd
- 15 Boulder Dr
- 49 Leavitt Rd
- 11 Stonington Dr
- 24 Green Acres Dr
- 37 Overland St
- 5 Deer Ln
- 85 Lakewood Dr






