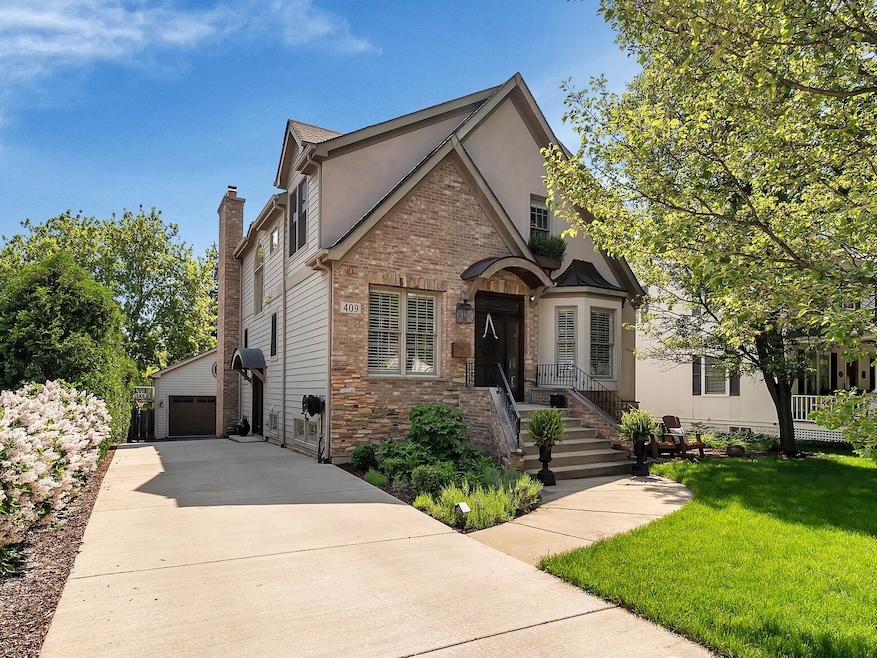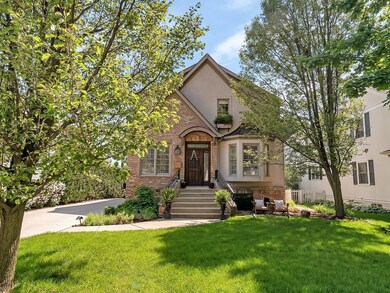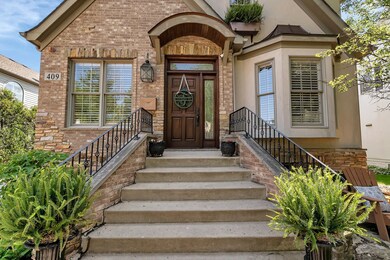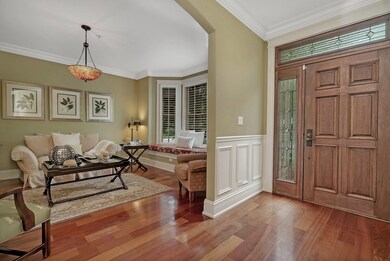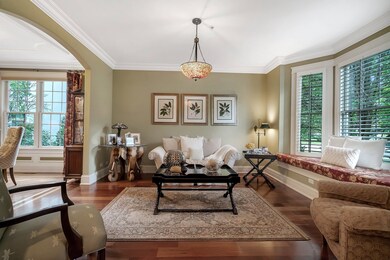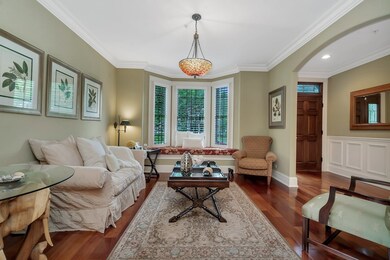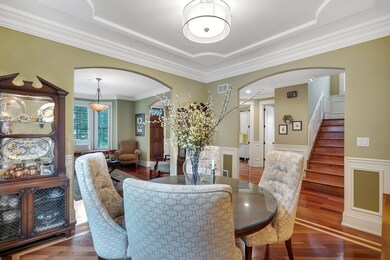
409 Dawn Ave Glen Ellyn, IL 60137
Highlights
- Heated Floors
- Open Floorplan
- Family Room with Fireplace
- Abraham Lincoln Elementary School Rated A-
- Property is near a park
- 3-minute walk to Danby Park
About This Home
As of December 2024Welcome to Glen Ellyn! Experience the perfect blend of luxury and convenience in this expansive residence, located just steps away from downtown Glen Ellyn, the train station, award-winning schools, parks, and the Prairie Path. With three levels, 13-foot ceilings, and over 4,200 square feet of living space, this home offers ample room for the whole family.. Step inside to discover hardwood floors throughout, 5 bedrooms, and 4.5 bathrooms, providing ample space for the whole family. The craftsmanship of crown molding and wainscoting adds an elegant touch, and over 40 windows flood the home with natural light. The chef's kitchen is a culinary delight, featuring an expansive center island, granite countertops, and top-of-the-line appliances from Bosch, Jade, and Thermador. With two kitchen sinks and two garbage disposals, meal prep and cleanup are a breeze. Cozy up by the fireplace in the family room or step outside onto the 8-foot deck to enjoy the fresh air or watch TV alfresco! The formal dining room is perfect for hosting elegant dinner parties, while the office with French doors offers a quiet space to work from home. Downstairs, the fully finished walk-out basement is an entertainer's paradise, complete with a second fireplace, a dry bar, a great room, a den, and heated tile flooring. With a dedicated lower-level bedroom and a full bathroom, it can easily be converted into an in-law suite or private guest quarters. Upstairs, custom-built organization in each closet ensures that everything has its place. The master bedroom ensuite is a true retreat, boasting a walk-in closet, and a private bathroom with double sinks, a separate walk-in shower, and a jetted tub. The second and third bedrooms share a convenient Jack and Jill bathroom, while the fourth bedroom with an ensuite bathroom adds to the home's appeal. Add in the home's central vacuum system and the two laundry rooms for the ultimate convenience, and you are all set for modern, effortless living. The fenced backyard is your own personal oasis, featuring a brick paver walkway and patio, a beautiful sunken patio located beneath the deck, and a relaxing hot tub. Entertain friends and family or simply unwind after a long day. Conveniently located within walking distance to Wheaton or Glen Ellyn train stations, Lincoln Elementary, Glenbard West High School, the Glen Ellyn library, Danby Park, the Prairie Path, in-town shops, and restaurants, this home offers this home offers everything you need and more. Don't miss your chance to make this your forever home!
Last Agent to Sell the Property
Crosstown Realtors, Inc License #475206834 Listed on: 07/31/2024

Home Details
Home Type
- Single Family
Est. Annual Taxes
- $19,135
Year Built
- Built in 2007
Lot Details
- 7,405 Sq Ft Lot
- Lot Dimensions are 51x149
- Fenced Yard
- Paved or Partially Paved Lot
Parking
- 2 Car Detached Garage
- Garage Transmitter
- Garage Door Opener
- Parking Included in Price
Home Design
- Brick or Stone Mason
- Asphalt Roof
- Concrete Perimeter Foundation
Interior Spaces
- 4,200 Sq Ft Home
- 2-Story Property
- Open Floorplan
- Built-In Features
- Dry Bar
- Vaulted Ceiling
- Ceiling Fan
- Skylights
- Wood Burning Fireplace
- Gas Log Fireplace
- Family Room with Fireplace
- 2 Fireplaces
- Living Room
- Formal Dining Room
- Home Office
- Recreation Room
- Bonus Room
- Home Gym
- Pull Down Stairs to Attic
Kitchen
- Breakfast Bar
- Double Oven
- Microwave
- Dishwasher
- Stainless Steel Appliances
- Granite Countertops
- Disposal
Flooring
- Wood
- Heated Floors
Bedrooms and Bathrooms
- 5 Bedrooms
- 5 Potential Bedrooms
- Walk-In Closet
- Dual Sinks
- Whirlpool Bathtub
- Separate Shower
Laundry
- Laundry Room
- Laundry in multiple locations
- Dryer
- Washer
Finished Basement
- Walk-Out Basement
- Basement Fills Entire Space Under The House
- Exterior Basement Entry
- Sump Pump
- Fireplace in Basement
- Finished Basement Bathroom
Home Security
- Storm Screens
- Carbon Monoxide Detectors
- Fire Sprinkler System
Outdoor Features
- Balcony
- Brick Porch or Patio
Location
- Property is near a park
Schools
- Glenbard West High School
Utilities
- Forced Air Zoned Cooling and Heating System
- Heating System Uses Natural Gas
Listing and Financial Details
- Homeowner Tax Exemptions
Ownership History
Purchase Details
Home Financials for this Owner
Home Financials are based on the most recent Mortgage that was taken out on this home.Purchase Details
Home Financials for this Owner
Home Financials are based on the most recent Mortgage that was taken out on this home.Purchase Details
Home Financials for this Owner
Home Financials are based on the most recent Mortgage that was taken out on this home.Purchase Details
Home Financials for this Owner
Home Financials are based on the most recent Mortgage that was taken out on this home.Purchase Details
Home Financials for this Owner
Home Financials are based on the most recent Mortgage that was taken out on this home.Similar Homes in Glen Ellyn, IL
Home Values in the Area
Average Home Value in this Area
Purchase History
| Date | Type | Sale Price | Title Company |
|---|---|---|---|
| Deed | $980,000 | Fidelity National Title | |
| Deed | $980,000 | Fidelity National Title | |
| Interfamily Deed Transfer | -- | None Available | |
| Warranty Deed | $830,000 | First American Title Ins Co | |
| Interfamily Deed Transfer | -- | -- | |
| Warranty Deed | $233,000 | Midwest Title Services Llc |
Mortgage History
| Date | Status | Loan Amount | Loan Type |
|---|---|---|---|
| Open | $380,000 | New Conventional | |
| Closed | $380,000 | New Conventional | |
| Previous Owner | $192,000 | Credit Line Revolving | |
| Previous Owner | $417,000 | New Conventional | |
| Previous Owner | $190,400 | Credit Line Revolving | |
| Previous Owner | $664,000 | Purchase Money Mortgage | |
| Previous Owner | $595,000 | Construction | |
| Previous Owner | $232,900 | Purchase Money Mortgage |
Property History
| Date | Event | Price | Change | Sq Ft Price |
|---|---|---|---|---|
| 12/12/2024 12/12/24 | Sold | $980,000 | -6.7% | $233 / Sq Ft |
| 10/27/2024 10/27/24 | Pending | -- | -- | -- |
| 08/08/2024 08/08/24 | Price Changed | $1,049,900 | -4.5% | $250 / Sq Ft |
| 07/31/2024 07/31/24 | For Sale | $1,099,900 | -- | $262 / Sq Ft |
Tax History Compared to Growth
Tax History
| Year | Tax Paid | Tax Assessment Tax Assessment Total Assessment is a certain percentage of the fair market value that is determined by local assessors to be the total taxable value of land and additions on the property. | Land | Improvement |
|---|---|---|---|---|
| 2023 | $20,010 | $276,770 | $30,730 | $246,040 |
| 2022 | $19,135 | $261,570 | $29,040 | $232,530 |
| 2021 | $18,410 | $255,360 | $28,350 | $227,010 |
| 2020 | $18,049 | $252,990 | $28,090 | $224,900 |
| 2019 | $17,654 | $246,320 | $27,350 | $218,970 |
| 2018 | $18,336 | $253,610 | $21,470 | $232,140 |
| 2017 | $18,074 | $244,260 | $20,680 | $223,580 |
| 2016 | $18,329 | $234,500 | $19,850 | $214,650 |
| 2015 | $18,302 | $223,720 | $18,940 | $204,780 |
| 2014 | $16,586 | $196,160 | $18,210 | $177,950 |
| 2013 | $16,146 | $196,740 | $18,260 | $178,480 |
Agents Affiliated with this Home
-
Catherine Krawczyk

Seller's Agent in 2024
Catherine Krawczyk
Crosstown Realtors, Inc
(630) 780-0595
1 in this area
16 Total Sales
-
Kelsey Domina

Seller Co-Listing Agent in 2024
Kelsey Domina
Crosstown Realtors, Inc.
(708) 942-8297
1 in this area
197 Total Sales
-
Renee Hughes

Buyer's Agent in 2024
Renee Hughes
Compass
(630) 292-8147
147 in this area
226 Total Sales
Map
Source: Midwest Real Estate Data (MRED)
MLS Number: 12120911
APN: 05-10-414-008
- 310 Duane St
- 505 Kenilworth Ave Unit 3
- 505 Kenilworth Ave Unit 4
- 504 Newton Ave
- 303 Anthony St
- 314 Hill Ave
- 566 Glendale Ave
- 512 Western Ave
- 451 Duane St
- 299 Cottage Ave
- 1614 Sawyer Ave
- 407 Turner Ave
- 1825 Wakeman Ct
- 369 Hawthorne Blvd
- 806 Pick St
- 1319 E Harrison Ave
- 1702 Madsen Ct
- 615 N Blanchard St
- 519 N Main St Unit 4BN
- 309 N Prospect St
