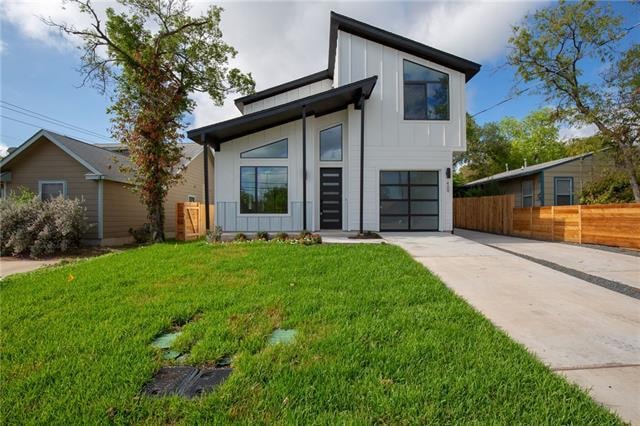
409 Delmar Ave Unit 1 Austin, TX 78752
Highland NeighborhoodEstimated Value: $637,280 - $679,000
Highlights
- Vaulted Ceiling
- Covered patio or porch
- Recessed Lighting
- Wood Flooring
- Walk-In Closet
- Central Heating
About This Home
As of December 2019This 3 bedroom/2.5 bath new construction includes a fenced yard & single-car garage. High ceilings, 8' doors, & large windows create a spacious home. The modern design has silestone countertops, all marble tile in the master bath & contemporary subway tile in the guest bath. The master also has dual vanities, seamless glass shower & walk-in closet. The home has EE stainless steel appliances, farmhouse sink, Nest thermostats, barn doors in master, ceiling fans, LED bulbs and more.
Home Details
Home Type
- Single Family
Est. Annual Taxes
- $10,458
Year Built
- Built in 2019
Lot Details
- 8,712
HOA Fees
- $36 Monthly HOA Fees
Home Design
- House
- Slab Foundation
- Composition Shingle Roof
Interior Spaces
- 1,820 Sq Ft Home
- Vaulted Ceiling
- Recessed Lighting
- Fire and Smoke Detector
Flooring
- Wood
- Carpet
- Concrete
- Tile
Bedrooms and Bathrooms
- 3 Bedrooms
- Walk-In Closet
Parking
- Garage
- Off-Street Parking
Outdoor Features
- Covered patio or porch
Utilities
- Central Heating
- Heating System Uses Natural Gas
- Electricity To Lot Line
Community Details
- Association fees include insurance - see agent
- Built by RJ3 Building Group
Listing and Financial Details
- Legal Lot and Block 2 / 8
- Assessor Parcel Number 023114041200000
- 2% Total Tax Rate
Ownership History
Purchase Details
Home Financials for this Owner
Home Financials are based on the most recent Mortgage that was taken out on this home.Similar Homes in Austin, TX
Home Values in the Area
Average Home Value in this Area
Purchase History
| Date | Buyer | Sale Price | Title Company |
|---|---|---|---|
| Singh Nikhail | -- | Chicago Title |
Mortgage History
| Date | Status | Borrower | Loan Amount |
|---|---|---|---|
| Open | Singh Nikhail | $391,500 | |
| Closed | Singh Nikhail | $384,000 |
Property History
| Date | Event | Price | Change | Sq Ft Price |
|---|---|---|---|---|
| 12/12/2019 12/12/19 | Sold | -- | -- | -- |
| 11/15/2019 11/15/19 | Pending | -- | -- | -- |
| 10/30/2019 10/30/19 | Price Changed | $499,000 | -2.0% | $274 / Sq Ft |
| 10/22/2019 10/22/19 | Price Changed | $509,000 | -3.0% | $280 / Sq Ft |
| 10/03/2019 10/03/19 | For Sale | $524,900 | -- | $288 / Sq Ft |
Tax History Compared to Growth
Tax History
| Year | Tax Paid | Tax Assessment Tax Assessment Total Assessment is a certain percentage of the fair market value that is determined by local assessors to be the total taxable value of land and additions on the property. | Land | Improvement |
|---|---|---|---|---|
| 2023 | $10,458 | $690,910 | $0 | $0 |
| 2022 | $12,404 | $628,100 | $0 | $0 |
| 2021 | $12,429 | $571,000 | $92,000 | $479,000 |
| 2020 | $12,274 | $572,248 | $92,000 | $480,248 |
Agents Affiliated with this Home
-
Robert Ellis

Seller's Agent in 2019
Robert Ellis
Meador Realtors
(512) 694-6229
5 in this area
50 Total Sales
-
Meador Hall

Seller Co-Listing Agent in 2019
Meador Hall
Meador Realtors
(512) 820-5213
2 in this area
12 Total Sales
-
Kristen Williams

Buyer's Agent in 2019
Kristen Williams
Keller Williams Realty
(512) 882-2360
1 in this area
158 Total Sales
Map
Source: Unlock MLS (Austin Board of REALTORS®)
MLS Number: 9373749
APN: 928545
- 313 Blackson Ave Unit B
- 313 Blackson Ave Unit A
- 407 Delmar Ave Unit A
- 300 E Croslin St Unit 114
- 300 E Croslin St Unit 111
- 300 E Croslin St Unit 113
- 300 E Croslin St Unit 112
- 510 Blackson Ave Unit 2
- 600 Blackson Ave Unit 2
- 201 Cinderella Dr
- 106 W Croslin St Unit B
- 105 W Croslin St
- 107 W Croslin St
- 105 E Saint Johns Ave
- 7516 Northcrest Blvd Unit B
- 7516 Northcrest Blvd Unit A
- 110 W Saint Johns Ave
- 100 E Lisa Dr
- 7703 Northcrest Blvd
- 7004 Priscilla Dr
- 409 Delmar Ave
- 409 Delmar Ave Unit 1
- 409 Delmar Ave Unit 2
- 407 Delmar Ave
- 407 Delmar Ave Unit B
- 407 Delmar Ave Unit A & B
- 411 Delmar Ave
- 405 Delmar Ave
- 501 Delmar Ave Unit B
- 501 Delmar Ave Unit A
- 501 Delmar Ave
- 403 Delmar Ave
- 408 Blackson Ave
- 406 Blackson Ave
- 410 Blackson Ave
- 404 Blackson Ave
- 503 Delmar Ave
- 401 Delmar Ave
- 401 Delmar Ave Unit B
- 401 Delmar Ave Unit A
