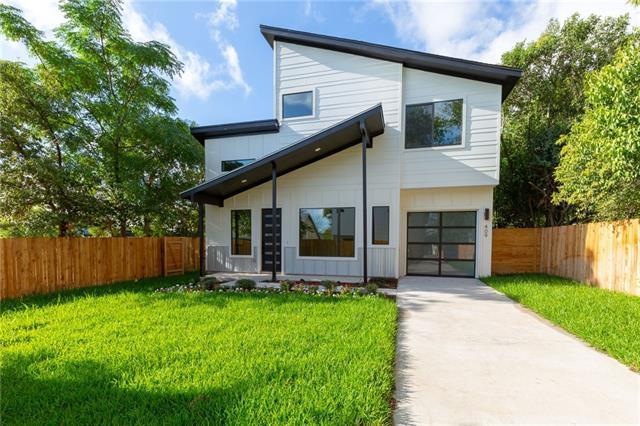
409 Delmar Ave Unit 2 Austin, TX 78752
Highland NeighborhoodHighlights
- Vaulted Ceiling
- Covered patio or porch
- Recessed Lighting
- Wood Flooring
- Walk-In Closet
- Central Heating
About This Home
As of December 2021This 2 bedroom/2.5 bath new construction includes a fenced yard & single-car garage. High ceilings, 8' doors, & large windows create a spacious home. The modern design has silestone countertops, all marble tile in the master bath & contemporary subway tile in the guest bath. The master also has dual vanities, seamless glass shower & walk-in closet. The home has EE stainless steel appliances, farmhouse sink, Nest thermostats, barn doors in master, ceiling fans, LED bulbs and more.
Home Details
Home Type
- Single Family
Est. Annual Taxes
- $8,494
Year Built
- Built in 2019
HOA Fees
- $36 Monthly HOA Fees
Home Design
- House
- Slab Foundation
- Composition Shingle Roof
Interior Spaces
- 1,100 Sq Ft Home
- Vaulted Ceiling
- Recessed Lighting
- Fire and Smoke Detector
Flooring
- Wood
- Carpet
- Concrete
- Tile
Bedrooms and Bathrooms
- 2 Bedrooms
- Walk-In Closet
Parking
- Garage
- Off-Street Parking
Outdoor Features
- Covered patio or porch
Utilities
- Central Heating
- Heating System Uses Natural Gas
- Electricity To Lot Line
Community Details
- Association fees include insurance - see agent
- Built by RJ3 Building Group
Listing and Financial Details
- Legal Lot and Block 2 / 8
- Assessor Parcel Number 02311404120000
- 2% Total Tax Rate
Ownership History
Purchase Details
Home Financials for this Owner
Home Financials are based on the most recent Mortgage that was taken out on this home.Purchase Details
Home Financials for this Owner
Home Financials are based on the most recent Mortgage that was taken out on this home.Map
Similar Homes in Austin, TX
Home Values in the Area
Average Home Value in this Area
Purchase History
| Date | Type | Sale Price | Title Company |
|---|---|---|---|
| Deed | -- | Benchmark Title | |
| Vendors Lien | -- | Chicago Title |
Mortgage History
| Date | Status | Loan Amount | Loan Type |
|---|---|---|---|
| Open | $300,000 | New Conventional | |
| Previous Owner | $280,000 | New Conventional |
Property History
| Date | Event | Price | Change | Sq Ft Price |
|---|---|---|---|---|
| 12/29/2021 12/29/21 | Sold | -- | -- | -- |
| 12/01/2021 12/01/21 | Pending | -- | -- | -- |
| 11/01/2021 11/01/21 | For Sale | $535,000 | +34.1% | $452 / Sq Ft |
| 12/11/2019 12/11/19 | Sold | -- | -- | -- |
| 11/15/2019 11/15/19 | Pending | -- | -- | -- |
| 10/28/2019 10/28/19 | Price Changed | $399,000 | -2.4% | $363 / Sq Ft |
| 10/15/2019 10/15/19 | Price Changed | $409,000 | -2.4% | $372 / Sq Ft |
| 09/26/2019 09/26/19 | For Sale | $419,000 | -- | $381 / Sq Ft |
Tax History
| Year | Tax Paid | Tax Assessment Tax Assessment Total Assessment is a certain percentage of the fair market value that is determined by local assessors to be the total taxable value of land and additions on the property. | Land | Improvement |
|---|---|---|---|---|
| 2023 | $8,494 | $571,020 | $138,000 | $433,020 |
| 2022 | $10,368 | $525,000 | $138,000 | $387,000 |
| 2021 | $10,233 | $470,109 | $92,000 | $392,633 |
| 2020 | $9,167 | $427,372 | $92,000 | $335,372 |
Source: Unlock MLS (Austin Board of REALTORS®)
MLS Number: 7186668
APN: 928546
- 313 Blackson Ave Unit B
- 313 Blackson Ave Unit A
- 407 Delmar Ave Unit A
- 300 E Croslin St Unit 114
- 300 E Croslin St Unit 111
- 300 E Croslin St Unit 113
- 300 E Croslin St Unit 112
- 510 Blackson Ave Unit 2
- 600 Blackson Ave Unit 2
- 201 Cinderella Dr
- 106 W Croslin St Unit B
- 105 W Croslin St
- 107 W Croslin St
- 105 E Saint Johns Ave
- 7516 Northcrest Blvd Unit B
- 7516 Northcrest Blvd Unit A
- 110 W Saint Johns Ave
- 100 E Lisa Dr
- 7703 Northcrest Blvd
- 7004 Priscilla Dr
