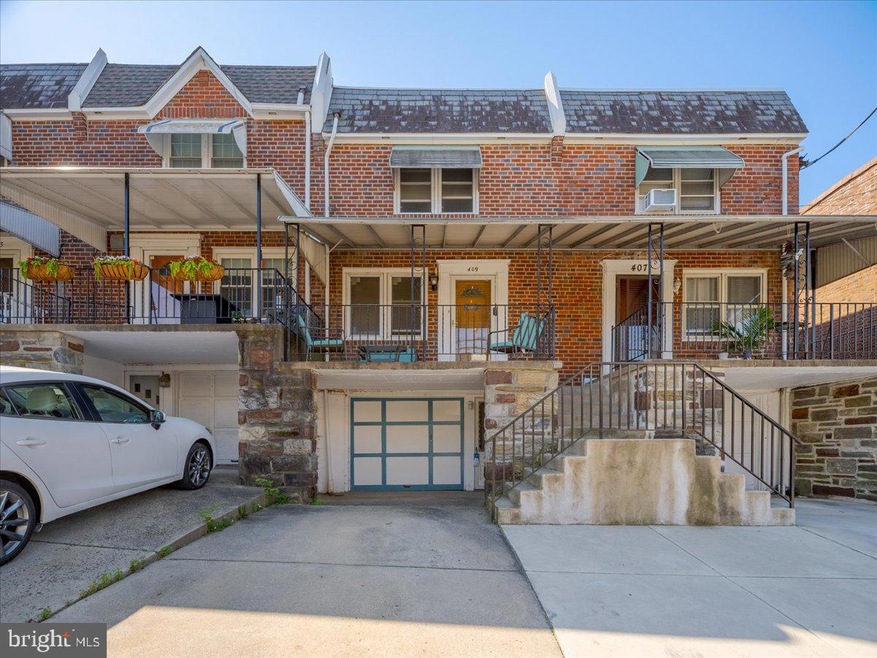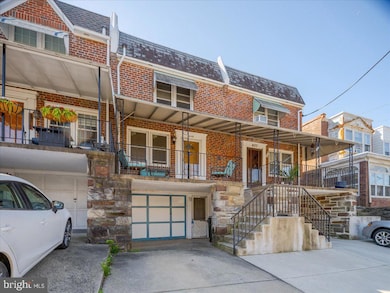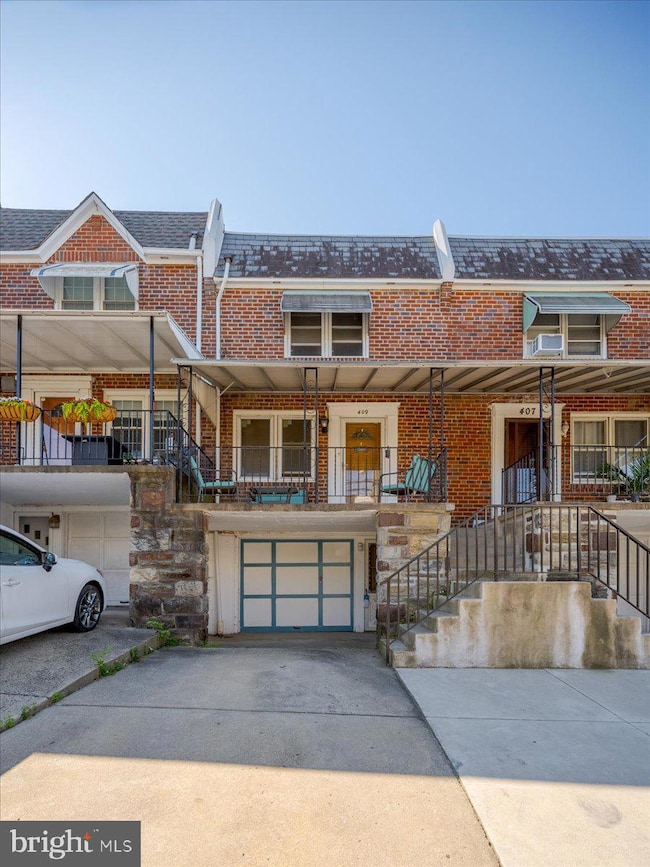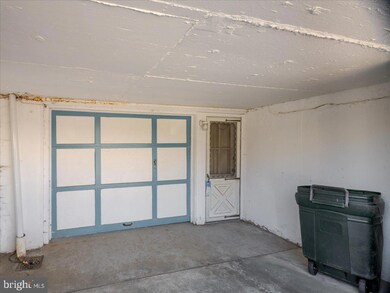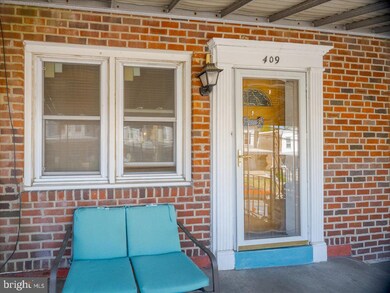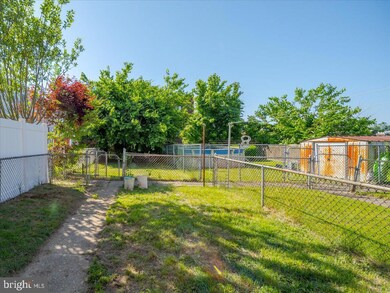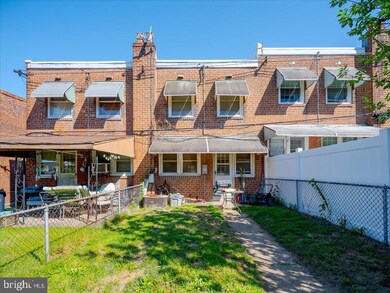
409 Delmar St Philadelphia, PA 19128
Upper Roxborough NeighborhoodHighlights
- Straight Thru Architecture
- No HOA
- Porch
- Wood Flooring
- 1 Car Direct Access Garage
- Eat-In Kitchen
About This Home
As of February 2025Back on the market! Priced to sell! Welcome to 409 Delmar St! This Roxborough row-home boasts 3 bedrooms, 1 bathroom, and a delightful covered porch, along with the convenience of driveway parking. Upon entry, you're greeted by a spacious living room and dining area with original hardwood floors. The hardwood floors were refinished 10 years ago. The adjacent kitchen was updated in 2005 & opens up to a fenced-in double yard. Great for pets! Upstairs, discover the primary bedroom and two guest bedrooms, complemented by a full bath. Basement laundry and one car attached garage offers additional storage. Selling as is
Last Agent to Sell the Property
Weichert, Realtors - Cornerstone License #RS311820 Listed on: 06/06/2024

Last Buyer's Agent
Weichert, Realtors - Cornerstone License #RS311820 Listed on: 06/06/2024

Townhouse Details
Home Type
- Townhome
Est. Annual Taxes
- $1,425
Year Built
- Built in 1958
Lot Details
- 2,048 Sq Ft Lot
- Chain Link Fence
- Back and Front Yard
- Property is in average condition
Parking
- 1 Car Direct Access Garage
- Basement Garage
- Front Facing Garage
Home Design
- Straight Thru Architecture
- Traditional Architecture
- Flat Roof Shape
- Brick Exterior Construction
- Stone Foundation
Interior Spaces
- 1,120 Sq Ft Home
- Property has 2 Levels
Kitchen
- Eat-In Kitchen
- <<builtInRangeToken>>
Flooring
- Wood
- Vinyl
Bedrooms and Bathrooms
- 3 Bedrooms
- 1 Full Bathroom
Basement
- Basement Fills Entire Space Under The House
- Exterior Basement Entry
- Laundry in Basement
Outdoor Features
- Porch
Schools
- Academies At Roxborough High School
Utilities
- Forced Air Heating and Cooling System
- 200+ Amp Service
- Natural Gas Water Heater
- Municipal Trash
Community Details
- No Home Owners Association
Listing and Financial Details
- Assessor Parcel Number 212301400
Ownership History
Purchase Details
Home Financials for this Owner
Home Financials are based on the most recent Mortgage that was taken out on this home.Purchase Details
Home Financials for this Owner
Home Financials are based on the most recent Mortgage that was taken out on this home.Purchase Details
Home Financials for this Owner
Home Financials are based on the most recent Mortgage that was taken out on this home.Purchase Details
Similar Homes in Philadelphia, PA
Home Values in the Area
Average Home Value in this Area
Purchase History
| Date | Type | Sale Price | Title Company |
|---|---|---|---|
| Special Warranty Deed | $397,250 | None Listed On Document | |
| Deed | $235,000 | None Listed On Document | |
| Interfamily Deed Transfer | -- | Chicago Title Insurance Co | |
| Trustee Deed | $66,000 | -- |
Mortgage History
| Date | Status | Loan Amount | Loan Type |
|---|---|---|---|
| Open | $357,250 | New Conventional | |
| Previous Owner | $232,000 | Credit Line Revolving | |
| Previous Owner | $119,000 | New Conventional | |
| Previous Owner | $74,000 | Credit Line Revolving | |
| Previous Owner | $25,000 | Credit Line Revolving | |
| Previous Owner | $15,000 | Credit Line Revolving | |
| Previous Owner | $15,150 | Unknown | |
| Previous Owner | $80,500 | New Conventional |
Property History
| Date | Event | Price | Change | Sq Ft Price |
|---|---|---|---|---|
| 02/21/2025 02/21/25 | Sold | $397,250 | +2.1% | $355 / Sq Ft |
| 01/09/2025 01/09/25 | For Sale | $389,000 | +65.5% | $347 / Sq Ft |
| 09/11/2024 09/11/24 | Sold | $235,000 | -11.3% | $210 / Sq Ft |
| 07/20/2024 07/20/24 | Pending | -- | -- | -- |
| 07/15/2024 07/15/24 | Price Changed | $265,000 | -3.6% | $237 / Sq Ft |
| 07/04/2024 07/04/24 | Price Changed | $275,000 | 0.0% | $246 / Sq Ft |
| 07/04/2024 07/04/24 | For Sale | $275,000 | -7.7% | $246 / Sq Ft |
| 06/18/2024 06/18/24 | Off Market | $298,000 | -- | -- |
| 06/06/2024 06/06/24 | For Sale | $298,000 | -- | $266 / Sq Ft |
Tax History Compared to Growth
Tax History
| Year | Tax Paid | Tax Assessment Tax Assessment Total Assessment is a certain percentage of the fair market value that is determined by local assessors to be the total taxable value of land and additions on the property. | Land | Improvement |
|---|---|---|---|---|
| 2025 | $3,386 | $278,200 | $55,640 | $222,560 |
| 2024 | $3,386 | $278,200 | $55,640 | $222,560 |
| 2023 | $3,386 | $241,900 | $48,380 | $193,520 |
| 2022 | $2,794 | $241,900 | $48,380 | $193,520 |
| 2021 | $2,794 | $0 | $0 | $0 |
| 2020 | $2,794 | $0 | $0 | $0 |
| 2019 | $2,746 | $0 | $0 | $0 |
| 2018 | $2,515 | $0 | $0 | $0 |
| 2017 | $2,515 | $0 | $0 | $0 |
| 2016 | $2,515 | $0 | $0 | $0 |
| 2015 | $2,408 | $0 | $0 | $0 |
| 2014 | -- | $179,700 | $40,141 | $139,559 |
| 2012 | -- | $19,968 | $3,027 | $16,941 |
Agents Affiliated with this Home
-
Zack Cucinotta
Z
Seller's Agent in 2025
Zack Cucinotta
VRA Realty
1 in this area
36 Total Sales
-
Rob Lawrence

Seller Co-Listing Agent in 2025
Rob Lawrence
VRA Realty
(484) 354-9222
3 in this area
147 Total Sales
-
Michael McCann

Buyer's Agent in 2025
Michael McCann
KW Empower
(215) 778-0901
25 in this area
1,829 Total Sales
-
Melanie McConnell

Buyer Co-Listing Agent in 2025
Melanie McConnell
KW Empower
(215) 200-7413
2 in this area
139 Total Sales
-
Virginia Rogers

Seller's Agent in 2024
Virginia Rogers
Weichert, Realtors - Cornerstone
(610) 212-1796
1 in this area
8 Total Sales
Map
Source: Bright MLS
MLS Number: PAPH2358838
APN: 212301400
- 393 Delmar St
- 400 Delmar St
- 429 Lemonte St
- 461 Delmar St
- 327 Fountain St
- 422 Fountain St
- 323 Fountain St
- 6526 Ridge Ave
- 308 Fountain St
- 365 Lemonte St
- 359 Lemonte St
- 300 Fountain St
- 303 Fountain St
- 6712 Cinnaminson Ct
- 275 Delmar St
- 278 Fountain St
- 514 Overlook Rd
- 329 Delmar St
- 311 Delmar St
- 297 Fountain St
