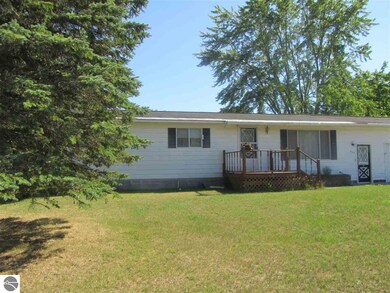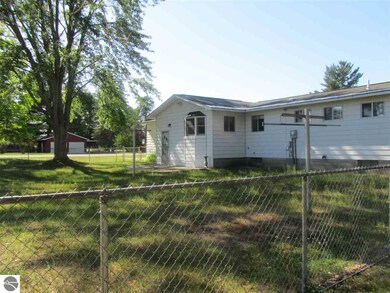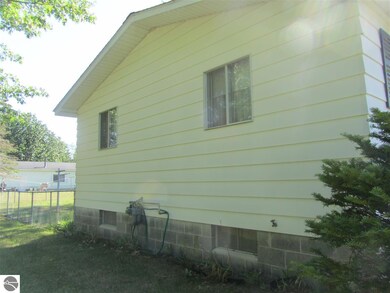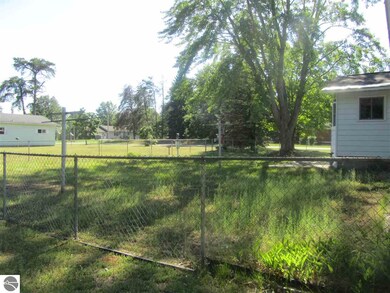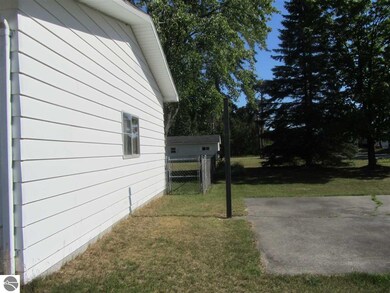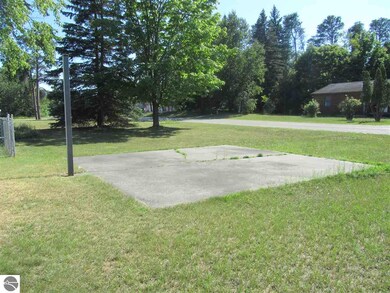
409 Division St Kalkaska, MI 49646
Estimated Value: $169,000 - $244,667
Highlights
- Mud Room
- 2 Car Attached Garage
- Paneling
- Breakfast Area or Nook
- Bay Window
- 4-minute walk to Birch Street Playground
About This Home
As of December 20163 BR 1.5 bath cozy home on a corner lot with spacious fenced yard. Close to town and schools. basement ready to finish the way you want.
Last Agent to Sell the Property
REO-TCRandolph-233022 License #6501377648 Listed on: 07/30/2016

Property Details
Home Type
- Modular Prefabricated Home
Est. Annual Taxes
- $1,679
Year Built
- Built in 1973
Lot Details
- 0.4 Acre Lot
- Lot Dimensions are 132x132
- Landscaped
- Level Lot
- The community has rules related to zoning restrictions
Home Design
- Block Foundation
- Asphalt Roof
Interior Spaces
- 2,112 Sq Ft Home
- 1-Story Property
- Paneling
- Bay Window
- Mud Room
- Unfinished Basement
Kitchen
- Breakfast Area or Nook
- Oven or Range
- Dishwasher
Bedrooms and Bathrooms
- 3 Bedrooms
Laundry
- Dryer
- Washer
Parking
- 2 Car Attached Garage
- Garage Door Opener
Utilities
- Forced Air Heating and Cooling System
- Cooling System Mounted In Outer Wall Opening
- Heating System Mounted To A Wall or Window
Community Details
- Sweets Addition Community
Ownership History
Purchase Details
Home Financials for this Owner
Home Financials are based on the most recent Mortgage that was taken out on this home.Similar Homes in Kalkaska, MI
Home Values in the Area
Average Home Value in this Area
Purchase History
| Date | Buyer | Sale Price | Title Company |
|---|---|---|---|
| Rowell Jeffrey | $94,500 | Antrim County Title Inc |
Mortgage History
| Date | Status | Borrower | Loan Amount |
|---|---|---|---|
| Open | Rowell Jeffrey | $123,500 | |
| Closed | Rowell Jeffrey | $95,454 |
Property History
| Date | Event | Price | Change | Sq Ft Price |
|---|---|---|---|---|
| 12/12/2016 12/12/16 | Sold | $94,500 | +6.2% | $45 / Sq Ft |
| 10/30/2016 10/30/16 | Pending | -- | -- | -- |
| 07/30/2016 07/30/16 | For Sale | $89,000 | -- | $42 / Sq Ft |
Tax History Compared to Growth
Tax History
| Year | Tax Paid | Tax Assessment Tax Assessment Total Assessment is a certain percentage of the fair market value that is determined by local assessors to be the total taxable value of land and additions on the property. | Land | Improvement |
|---|---|---|---|---|
| 2024 | $1,679 | $85,100 | $0 | $0 |
| 2023 | $1,603 | $72,100 | $0 | $0 |
| 2022 | $1,611 | $66,700 | $0 | $0 |
| 2021 | $1,775 | $62,200 | $0 | $0 |
| 2020 | $1,769 | $60,600 | $0 | $0 |
| 2019 | $1,736 | $49,200 | $0 | $0 |
| 2018 | $1,728 | $43,100 | $0 | $0 |
| 2016 | $1,127 | $40,000 | $0 | $0 |
| 2015 | -- | $38,200 | $0 | $0 |
| 2014 | -- | $29,900 | $0 | $0 |
Agents Affiliated with this Home
-
Lynette Priest

Seller's Agent in 2016
Lynette Priest
Real Estate One
(231) 944-5972
96 Total Sales
-
Gary Roberts
G
Buyer's Agent in 2016
Gary Roberts
RE/MAX Michigan
(231) 632-5642
126 Total Sales
Map
Source: Northern Great Lakes REALTORS® MLS
MLS Number: 1821182
APN: 041-484-005-00
- 310 Division St
- 512 Kalkaska St NW
- 605 N Cherry St
- 302 W Dresden St
- 0 N Cedar St
- 206 W 4th St
- 314 S Coral St
- 110 W 4th St
- 109 4th St Unit A
- 00 Michigan 72
- 6234 U S 131
- V/L U S 131
- 00 U S 131
- 2280 Tamara Rd NW
- 310/312 Pine St
- 505 S Cherry St
- 406 Maple St
- 0 Spruce St Unit 20&21
- 2441 Tamara Rd NW
- 213 Hyde St
- 409 Division St
- 405 Division St
- 410 Kalkaska St NW
- 406 Kalkaska St NW
- 408 Division St
- 410 Division St
- 401 Division St
- 406 Division St
- 503 N Orange St
- 404 Kalkaska St
- 505 Division St
- 402 Division St
- 509 N Coral St Unit 3-4-5
- 409 Kalkaska St NW
- 407 Kalkaska St NW
- 405 Kalkaska St NW
- 507 N Orange St
- 506 Kalkaska St NW
- 403 Kalkaska St NW
- V/L N Coral St

