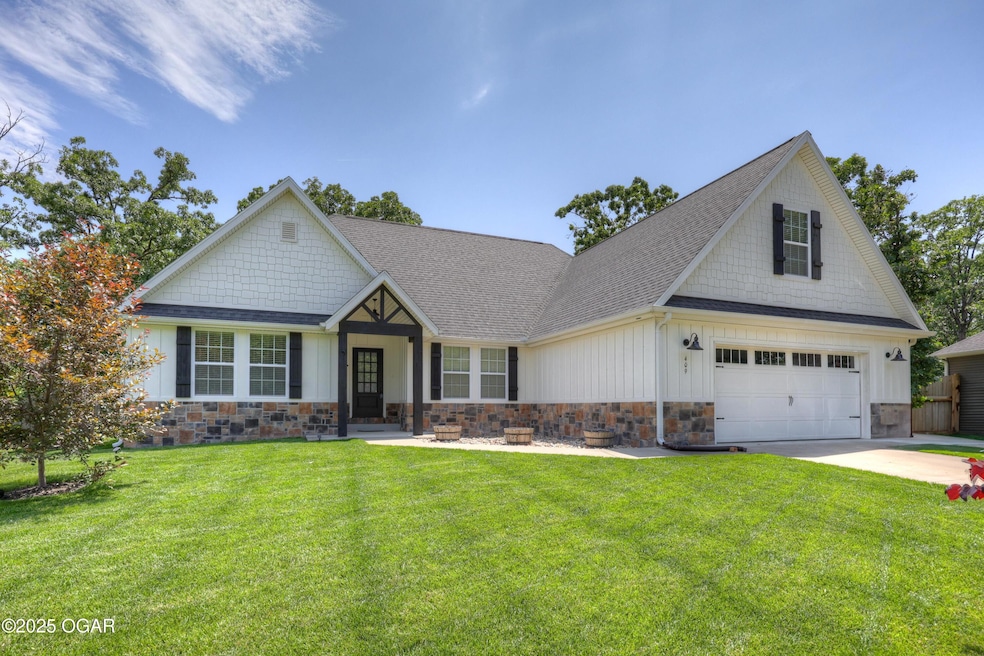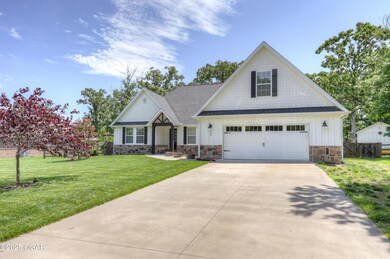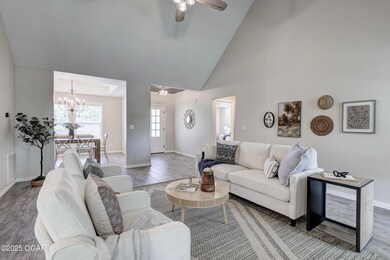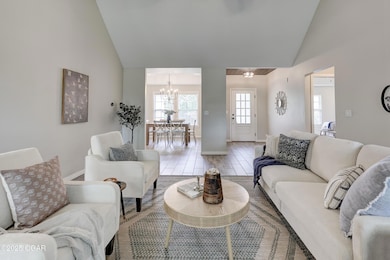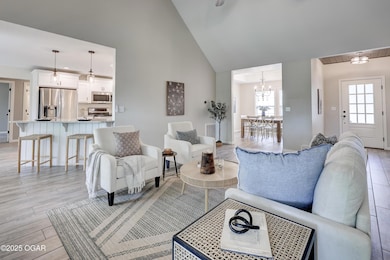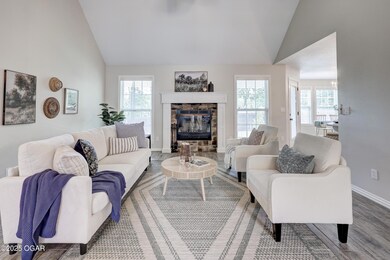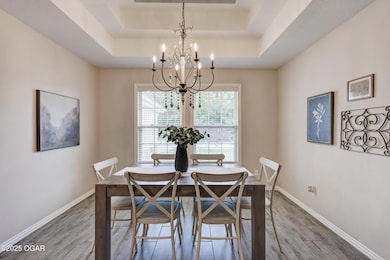
$317,000
- 4 Beds
- 3 Baths
- 2,177 Sq Ft
- 305 Dogwood Trails Loop
- Carl Junction, MO
Spacious and full of natural light, thgis beautiful 4 bedroom, 3 bath home features an open floor plan perfect for modern living. Enjoy a spacious kitchen with ample workspace, a separate dining area perfect for gatherings, and a cozy fireplace in the main living area. Private primary suite. Step outside to a covered patio, ideal for relaxing and entertaining. There is a two car garage and an
Debbie Hutson KELLER WILLIAMS REALTY ELEVATE
