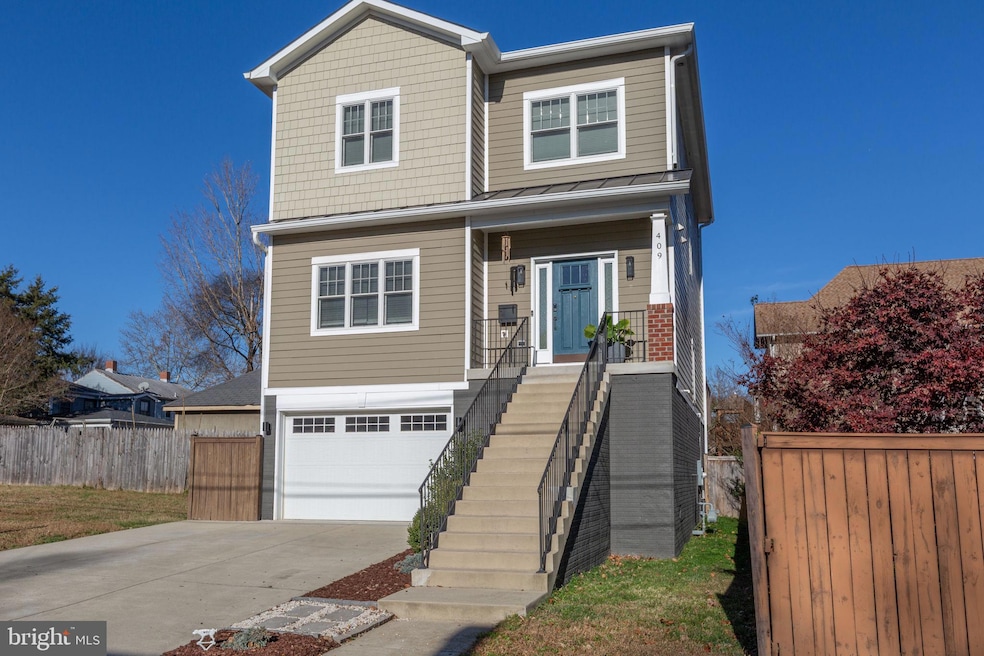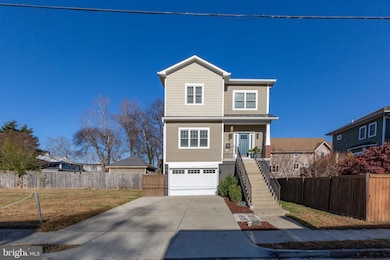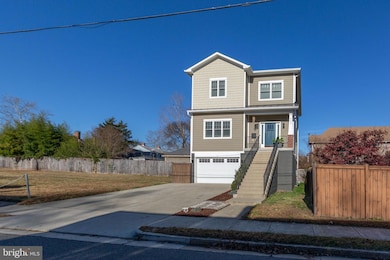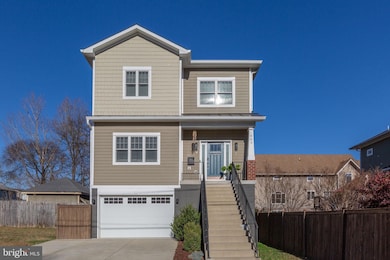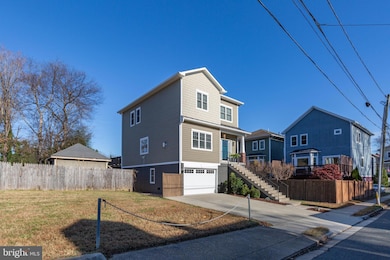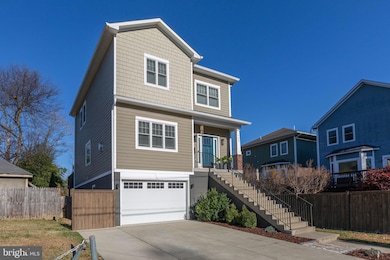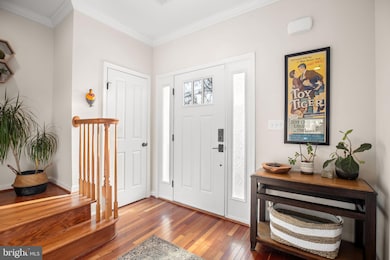409 Dunmore St Fredericksburg, VA 22401
Hazel Hill NeighborhoodEstimated payment $3,423/month
Highlights
- Eat-In Gourmet Kitchen
- Colonial Architecture
- Wood Flooring
- Open Floorplan
- Deck
- No HOA
About This Home
This charming Craftsman-Colonial home, built in 2014, offers a perfect blend of modern comfort and classic style. With 1,922 square feet of thoughtfully designed living space, this residence features three spacious bedrooms and two and a half bathrooms, ideal for both relaxation and entertaining. Step inside to discover an inviting open floor plan that seamlessly connects the family room and gourmet kitchen, complete with a large island and a pantry for all your culinary needs. The elegant formal dining room provide versatile options for hosting gatherings. Crown moldings and rich wood floors add a touch of sophistication throughout. The primary suite is a true retreat, featuring a luxurious en-suite bath and a generous walk-in closet. Cozy up by the gas fireplace in the family room during chilly evenings, creating a warm and inviting atmosphere. Outside, enjoy the convenience of sidewalks and street lights in a friendly neighborhood. The deck is perfect for outdoor dining or simply soaking in the sun. With a two-car attached garage and additional driveway parking, convenience is at your fingertips. Designed for effortless living, this home offers modern conveniences throughout - all appliances convey, including a tankless hot water heater for endless, efficient comfort. Conveniently located near the VRE, this home is ideal for commuters traveling to Northern Virginia or the D.C. area. Experience the comfort and charm of this delightful home, where every detail has been designed with your needs in mind.
Listing Agent
(540) 287-1603 brooke.miller@longandfoster.com Long & Foster Real Estate, Inc. License #0225075869 Listed on: 12/06/2025

Home Details
Home Type
- Single Family
Est. Annual Taxes
- $3,311
Year Built
- Built in 2014
Lot Details
- 4,050 Sq Ft Lot
- Privacy Fence
- Back Yard Fenced
- Property is zoned R8
Parking
- 2 Car Attached Garage
- 2 Driveway Spaces
- Basement Garage
- Oversized Parking
- Parking Storage or Cabinetry
- Front Facing Garage
- Garage Door Opener
- Off-Street Parking
Home Design
- Colonial Architecture
- Craftsman Architecture
- Traditional Architecture
- Concrete Perimeter Foundation
- HardiePlank Type
Interior Spaces
- 1,922 Sq Ft Home
- Property has 3 Levels
- Open Floorplan
- Crown Molding
- Ceiling Fan
- Gas Fireplace
- Family Room Off Kitchen
- Living Room
- Formal Dining Room
Kitchen
- Eat-In Gourmet Kitchen
- Breakfast Area or Nook
- Stove
- Built-In Microwave
- Ice Maker
- Dishwasher
- Kitchen Island
- Disposal
Flooring
- Wood
- Carpet
Bedrooms and Bathrooms
- 3 Bedrooms
- En-Suite Bathroom
- Walk-In Closet
Laundry
- Dryer
- Washer
Unfinished Basement
- Walk-Out Basement
- Basement Fills Entire Space Under The House
- Connecting Stairway
- Interior and Exterior Basement Entry
- Garage Access
- Basement Windows
Outdoor Features
- Deck
- Shed
Schools
- Walker-Grant Middle School
- James Monroe High School
Utilities
- Forced Air Heating and Cooling System
- Heat Pump System
- Tankless Water Heater
- Natural Gas Water Heater
Community Details
- No Home Owners Association
- Downtown Fredericksburg Subdivision
Listing and Financial Details
- Tax Lot 4
- Assessor Parcel Number 7789-22-1226
Map
Home Values in the Area
Average Home Value in this Area
Tax History
| Year | Tax Paid | Tax Assessment Tax Assessment Total Assessment is a certain percentage of the fair market value that is determined by local assessors to be the total taxable value of land and additions on the property. | Land | Improvement |
|---|---|---|---|---|
| 2025 | $4,759 | $618,000 | $160,000 | $458,000 |
| 2024 | $3,577 | $401,900 | $110,000 | $291,900 |
| 2023 | $3,456 | $401,900 | $110,000 | $291,900 |
| 2022 | $3,336 | $401,900 | $110,000 | $291,900 |
| 2021 | $3,336 | $401,900 | $110,000 | $291,900 |
| 2020 | $3,312 | $389,600 | $110,000 | $279,600 |
| 2019 | $3,117 | $389,600 | $110,000 | $279,600 |
| 2018 | $3,117 | $389,600 | $110,000 | $279,600 |
| 2017 | $3,117 | $389,600 | $110,000 | $279,600 |
| 2012 | -- | $92,000 | $92,000 | $0 |
Property History
| Date | Event | Price | List to Sale | Price per Sq Ft | Prior Sale |
|---|---|---|---|---|---|
| 12/06/2025 12/06/25 | For Sale | $600,000 | +29.0% | $312 / Sq Ft | |
| 09/16/2021 09/16/21 | Sold | $465,000 | -7.0% | $242 / Sq Ft | View Prior Sale |
| 08/17/2021 08/17/21 | Pending | -- | -- | -- | |
| 06/10/2021 06/10/21 | For Sale | $499,999 | +28.2% | $260 / Sq Ft | |
| 02/23/2017 02/23/17 | Sold | $390,000 | -4.3% | $203 / Sq Ft | View Prior Sale |
| 01/19/2017 01/19/17 | Pending | -- | -- | -- | |
| 10/13/2016 10/13/16 | Price Changed | $407,500 | -0.2% | $212 / Sq Ft | |
| 06/24/2016 06/24/16 | Price Changed | $408,500 | -0.1% | $213 / Sq Ft | |
| 06/11/2016 06/11/16 | Price Changed | $409,000 | -0.2% | $213 / Sq Ft | |
| 04/26/2016 04/26/16 | For Sale | $409,900 | -- | $213 / Sq Ft |
Purchase History
| Date | Type | Sale Price | Title Company |
|---|---|---|---|
| Warranty Deed | $465,000 | Ratified Title Group Inc | |
| Warranty Deed | $390,000 | Title Forward |
Mortgage History
| Date | Status | Loan Amount | Loan Type |
|---|---|---|---|
| Open | $465,000 | New Conventional | |
| Previous Owner | $402,870 | VA |
Source: Bright MLS
MLS Number: VAFB2009318
APN: 7789-22-1226
- 420 Dunmore St
- 309 Prince Edward St
- 210 Sophia St
- 621 T9 Cobblestone Blvd Unit T9
- 700 Lafayette Blvd
- 613 Kenmore Ave
- 406 Summit St
- 900 Wolfe St
- 1008 Lafayette Blvd
- 904 Liberty St
- 913 Caroline St
- 904 Hanover St
- 724 William St
- 251 Willis St
- 215 Mckinney St
- 530 Mia St
- 1306 Cardwell St
- 918 William St
- 1200 Prince Edward St
- 1111 Sophia St
- 301 Princess Anne St
- 316 Frederick St
- 202 Princess Anne St
- 316 Princess Anne St
- 12 Lafayette Station Unit 2
- 627-823 Cobblestone Cir
- 701 Cobblestone Blvd Unit 207
- 618 Wolfe St Unit B
- 618 Wolfe St Unit A
- 662 Lafayette Blvd
- 604 Caroline St Unit 1
- 200 Hanover St Unit 2C
- 723 Caroline St Unit 2
- 503 Hanover St Unit 3
- 102 Hanover St Unit 402
- 102 Hanover St Unit 203
- 102 Hanover St Unit 407
- 819 Weedon St Unit 2
- 301 Willis St
- 708 Amelia St
