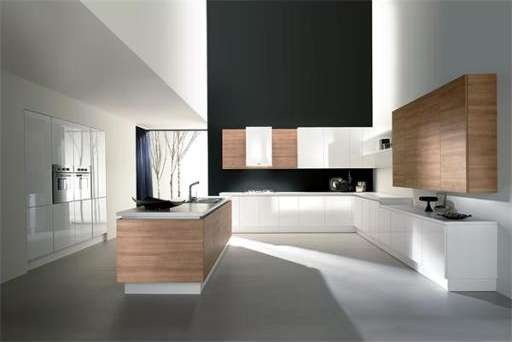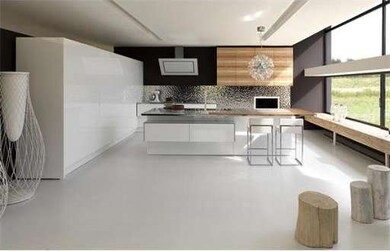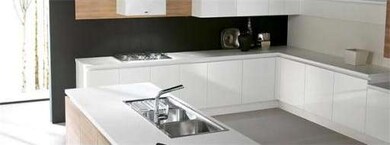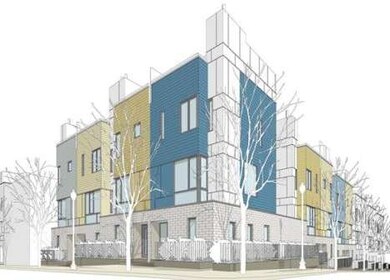
First + First 409 E 1st St Unit 409 Boston, MA 02127
South Boston NeighborhoodHighlights
- Marina
- Deck
- Rowhouse Architecture
- Waterfront
- Property is near public transit
- Wood Flooring
About This Home
As of May 2025Introducing The townhomes at First + First! 22 beautifully designed 4 story homes each with a 2 car garage and a private roof-deck. Designed by renowned architect Utile Inc.These residences will change the way you view the modern urban townhome. Each unit has a private entrance from the street. On the main living level (2nd floor) you find yourself in a beautiful open concept living/dining/kitchen with the finest finishes. Many units have skyline views from their roofdecks! New Construction!
Townhouse Details
Home Type
- Townhome
Year Built
- Built in 2012
Lot Details
- Waterfront
- Fenced
Parking
- 2 Car Attached Garage
Home Design
- Rowhouse Architecture
- Frame Construction
Interior Spaces
- 1,621 Sq Ft Home
- 4-Story Property
- 1 Fireplace
- Insulated Windows
- Wood Flooring
Kitchen
- Oven
- Built-In Range
- Microwave
- ENERGY STAR Qualified Refrigerator
- ENERGY STAR Qualified Dishwasher
- Disposal
Bedrooms and Bathrooms
- 3 Bedrooms
- 2 Full Bathrooms
Laundry
- ENERGY STAR Qualified Dryer
- Dryer
- Washer
Utilities
- Central Heating and Cooling System
- Heating System Uses Natural Gas
- Individual Controls for Heating
- 220 Volts
- Natural Gas Connected
- Gas Water Heater
Additional Features
- Deck
- Property is near public transit
Community Details
Overview
- Property has a Home Owners Association
- Association fees include water, sewer, insurance, maintenance structure, ground maintenance, trash
- 22 Units
Amenities
- Shops
Recreation
- Marina
- Jogging Path
- Bike Trail
Pet Policy
- Pets Allowed
Ownership History
Purchase Details
Home Financials for this Owner
Home Financials are based on the most recent Mortgage that was taken out on this home.Purchase Details
Home Financials for this Owner
Home Financials are based on the most recent Mortgage that was taken out on this home.Purchase Details
Home Financials for this Owner
Home Financials are based on the most recent Mortgage that was taken out on this home.Purchase Details
Purchase Details
Similar Homes in the area
Home Values in the Area
Average Home Value in this Area
Purchase History
| Date | Type | Sale Price | Title Company |
|---|---|---|---|
| Condominium Deed | $1,192,500 | None Available | |
| Deed | $1,200,000 | -- | |
| Deed | $1,200,000 | -- | |
| Deed | $572,056 | -- | |
| Warranty Deed | $572,056 | -- | |
| Warranty Deed | -- | -- | |
| Land Court Massachusetts | -- | -- | |
| Land Court Massachusetts | $490,000 | -- | |
| Warranty Deed | $490,000 | -- |
Mortgage History
| Date | Status | Loan Amount | Loan Type |
|---|---|---|---|
| Previous Owner | $457,644 | New Conventional |
Property History
| Date | Event | Price | Change | Sq Ft Price |
|---|---|---|---|---|
| 05/05/2025 05/05/25 | Sold | $1,192,500 | -0.5% | $754 / Sq Ft |
| 04/02/2025 04/02/25 | Pending | -- | -- | -- |
| 03/24/2025 03/24/25 | For Sale | $1,199,000 | -0.1% | $758 / Sq Ft |
| 07/27/2018 07/27/18 | Sold | $1,200,000 | -4.7% | $759 / Sq Ft |
| 06/18/2018 06/18/18 | Pending | -- | -- | -- |
| 05/01/2018 05/01/18 | For Sale | $1,259,000 | +120.1% | $796 / Sq Ft |
| 10/02/2012 10/02/12 | Sold | $572,056 | -1.2% | $353 / Sq Ft |
| 11/15/2011 11/15/11 | Pending | -- | -- | -- |
| 11/08/2011 11/08/11 | For Sale | $579,000 | -- | $357 / Sq Ft |
Tax History Compared to Growth
Tax History
| Year | Tax Paid | Tax Assessment Tax Assessment Total Assessment is a certain percentage of the fair market value that is determined by local assessors to be the total taxable value of land and additions on the property. | Land | Improvement |
|---|---|---|---|---|
| 2025 | $14,821 | $1,279,900 | $0 | $1,279,900 |
| 2024 | $13,066 | $1,198,700 | $0 | $1,198,700 |
| 2023 | $12,497 | $1,163,600 | $0 | $1,163,600 |
| 2022 | $12,291 | $1,129,700 | $0 | $1,129,700 |
| 2021 | $11,970 | $1,121,800 | $0 | $1,121,800 |
| 2020 | $11,158 | $1,056,600 | $0 | $1,056,600 |
| 2019 | $9,041 | $857,800 | $0 | $857,800 |
| 2018 | $8,480 | $809,200 | $0 | $809,200 |
| 2017 | $7,935 | $749,300 | $0 | $749,300 |
| 2016 | $7,850 | $713,600 | $0 | $713,600 |
| 2015 | $7,560 | $624,300 | $0 | $624,300 |
| 2014 | $7,010 | $557,200 | $0 | $557,200 |
Agents Affiliated with this Home
-

Seller's Agent in 2025
Mark Ott
Coldwell Banker Realty - Newton
(857) 500-3336
-
Carlisle Group

Buyer's Agent in 2025
Carlisle Group
Compass
(973) 219-3337
264 in this area
569 Total Sales
-
D
Seller's Agent in 2018
Dom Lange & Lindsay Coutu
Gibson Sotheby's International Realty
-
David Whitman

Buyer's Agent in 2018
David Whitman
Coldwell Banker Realty - Boston
(617) 901-6818
1 in this area
8 Total Sales
-
Dom Lange

Seller's Agent in 2012
Dom Lange
Gibson Sothebys International Realty
(617) 482-9200
19 in this area
26 Total Sales
-
L
Seller Co-Listing Agent in 2012
Lindsay Coutu
Gibson Sothebys International Realty
(617) 482-9200
About First + First
Map
Source: MLS Property Information Network (MLS PIN)
MLS Number: 71310190
APN: 0602871000
- 403 W 1st St Unit 201
- 405 W First St Unit 1-01
- 405 W First St Unit 303
- 377 W 1st St Unit 9
- 515 E 2nd St Unit 204
- 515 E 2nd St Unit 206
- 39 Dorchester St Unit 9
- 320 W 3rd St Unit 305
- 312-320 W 3rd St Unit 205
- 312-320 W 3rd St Unit 204
- 531-533 E 2nd St Unit 202
- 428-432 E 3rd St
- 411 E 3rd St Unit 2
- 288 W 3rd St Unit 3
- 360 W 2nd St Unit 6
- 360 W 2nd St Unit 11
- 388 Athens St Unit 1
- 388 Athens St Unit PH
- 388 Athens St
- 372 Athens St Unit 2



