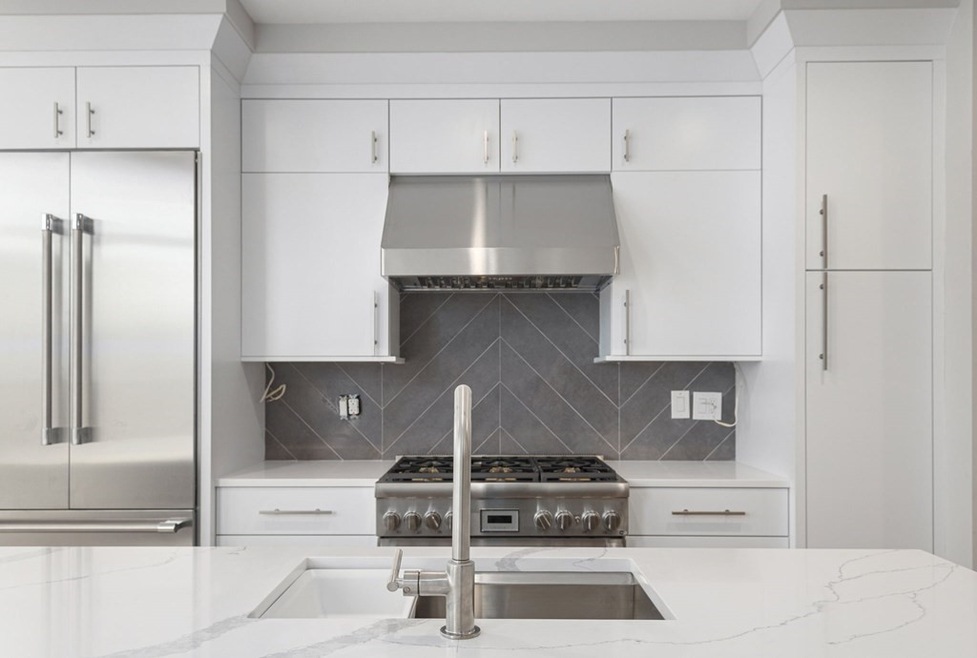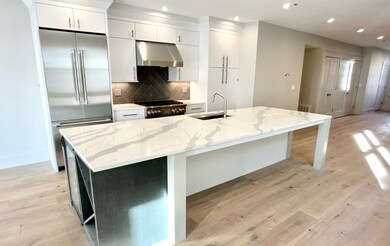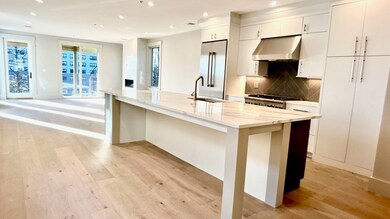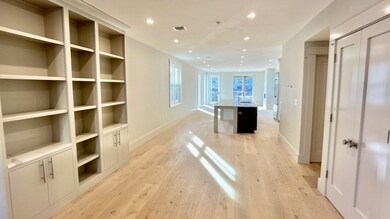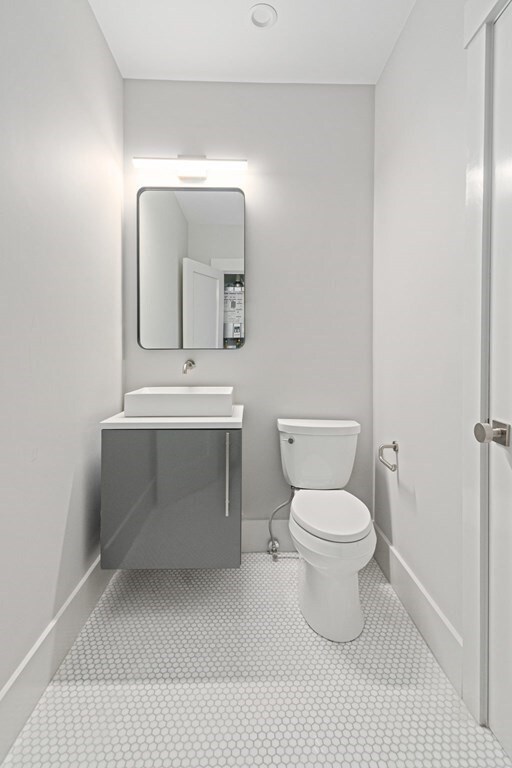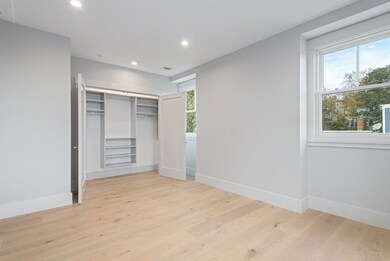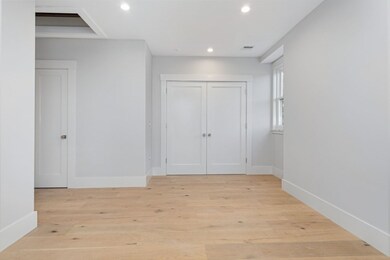
409 E 7th St Unit 1 Boston, MA 02127
South Boston NeighborhoodHighlights
- Deck
- 1 Fireplace
- Wet Bar
- Wood Flooring
- Intercom
- Tankless Water Heater
About This Home
As of June 2022NEW CONSTRUCTION 3 bed - 3.5 baths - 2 Parking - 2 Decks in South Boston. This unit features 2,150 sq. ft. of meticulously designed space. You walk into an open 1125 sqft mixed use living, dining and kitchen space highlighted with 9" wide white oak floors throughout, Thermador appliances, 13 ft quartz island, wet bar, high ceilings, gas fireplace, custom library wall and private deck. The lower level houses three LARGE bedrooms 3 full baths (2 on suite) along with, in unit laundry storage, private deck off of master bedroom and 10 foot ceilings. . The walk-in closet and luxurious master bathroom further complete the master suite.
Property Details
Home Type
- Condominium
Est. Annual Taxes
- $20,121
Year Built
- Built in 2022
Home Design
- Frame Construction
- Shingle Roof
- Rubber Roof
Interior Spaces
- 2,150 Sq Ft Home
- 2-Story Property
- Wet Bar
- 1 Fireplace
- Wood Flooring
- Intercom
Kitchen
- Microwave
- ENERGY STAR Qualified Refrigerator
- ENERGY STAR Qualified Dishwasher
- ENERGY STAR Range
Bedrooms and Bathrooms
- 3 Bedrooms
Laundry
- Laundry in unit
- ENERGY STAR Qualified Dryer
- ENERGY STAR Qualified Washer
Parking
- 1 Car Parking Space
- Off-Street Parking
Outdoor Features
- Deck
Utilities
- Central Heating and Cooling System
- 2 Cooling Zones
- 2 Heating Zones
- Tankless Water Heater
Listing and Financial Details
- Assessor Parcel Number 1412575
Community Details
Overview
- Property has a Home Owners Association
- Association fees include water, sewer, insurance, ground maintenance, snow removal
- 2 Units
Pet Policy
- Pets Allowed
Similar Homes in Boston, MA
Home Values in the Area
Average Home Value in this Area
Property History
| Date | Event | Price | Change | Sq Ft Price |
|---|---|---|---|---|
| 05/30/2025 05/30/25 | Pending | -- | -- | -- |
| 05/13/2025 05/13/25 | Price Changed | $1,899,000 | -2.6% | $782 / Sq Ft |
| 04/10/2025 04/10/25 | For Sale | $1,950,000 | +5.4% | $803 / Sq Ft |
| 06/24/2022 06/24/22 | Sold | $1,850,000 | -5.1% | $860 / Sq Ft |
| 01/27/2022 01/27/22 | Pending | -- | -- | -- |
| 01/06/2022 01/06/22 | For Sale | $1,950,000 | -- | $907 / Sq Ft |
Tax History Compared to Growth
Tax History
| Year | Tax Paid | Tax Assessment Tax Assessment Total Assessment is a certain percentage of the fair market value that is determined by local assessors to be the total taxable value of land and additions on the property. | Land | Improvement |
|---|---|---|---|---|
| 2025 | $20,121 | $1,737,600 | $0 | $1,737,600 |
| 2024 | $18,125 | $1,662,800 | $0 | $1,662,800 |
Agents Affiliated with this Home
-
Sarah Glovsky

Seller's Agent in 2025
Sarah Glovsky
The Charles Realty
(617) 236-0353
10 in this area
149 Total Sales
-
Nathalie Grenet

Seller Co-Listing Agent in 2025
Nathalie Grenet
The Charles Realty
(617) 447-3596
4 in this area
53 Total Sales
-
Nick Folkes
N
Seller's Agent in 2022
Nick Folkes
Penrose Realty
(617) 670-1171
5 in this area
14 Total Sales
Map
Source: MLS Property Information Network (MLS PIN)
MLS Number: 72931860
APN: CBOS W:07 P:01592 S:002
- 402 E 7th St Unit 3
- 104 G St Unit 1
- 425 E 6th St Unit 1
- 427 E 6th St
- 20 Winfield St Unit 1
- 454-456 E 6th St
- 8 Story St
- 462 E 6th St Unit 2
- 170 H St
- 506 E 8th St Unit 3
- 493 E 7th St
- 123 H St
- 511 E 8th St Unit 1
- 53 Thomas Park Unit 2
- 496 E 7th St Unit 1
- 515 E 8th St Unit 1
- 521 E 8th St Unit 6
- 496 E 6th St Unit 2
- 11 Pacific St
- 10 Pacific St
