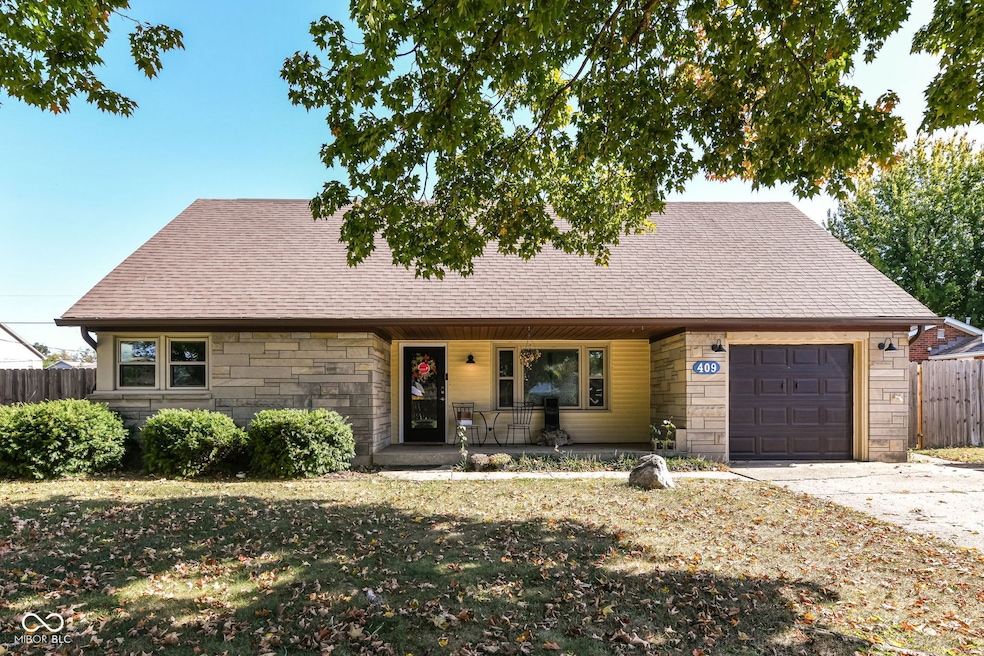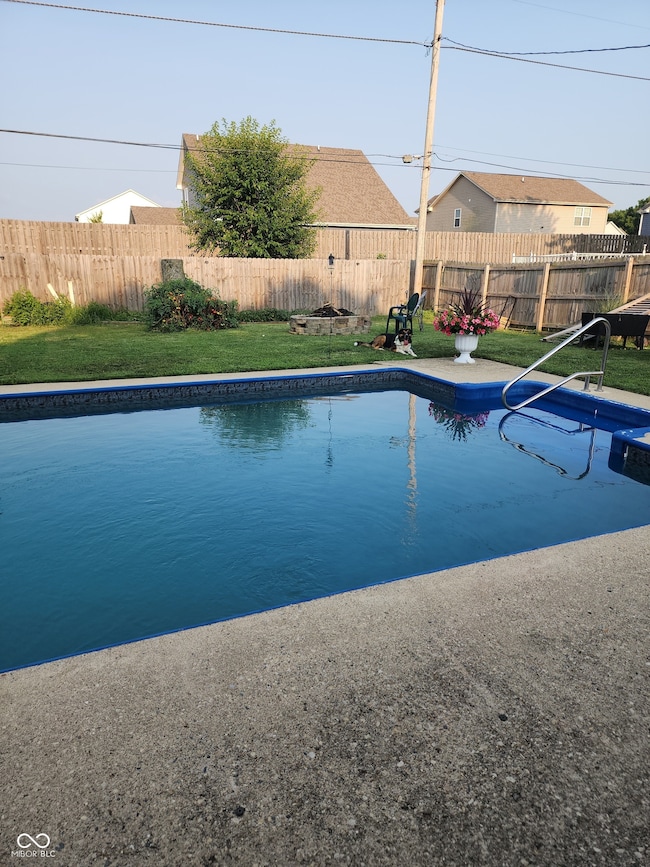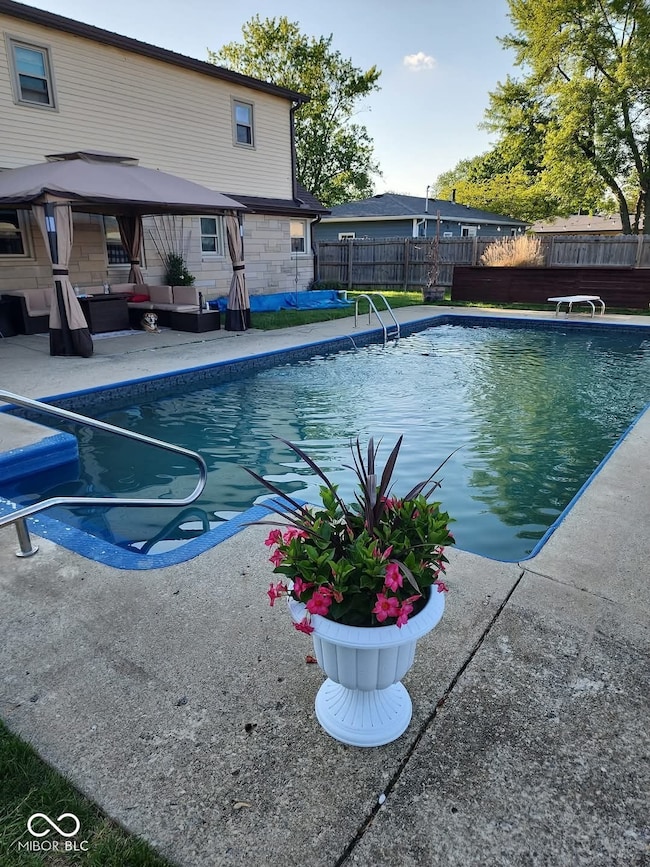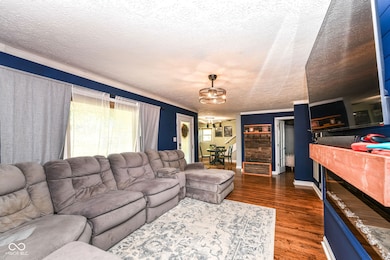409 Emerson Dr Fortville, IN 46040
Estimated payment $2,104/month
Highlights
- In Ground Pool
- Mature Trees
- Vaulted Ceiling
- Mt. Vernon Middle School Rated A-
- Fireplace in Primary Bedroom
- Traditional Architecture
About This Home
Beautifully updated 3 bed, 2.5 bath home located just minutes from Downtown Fortville! This home features a huge lot and ultimate backyard retreat! Large in-ground pool, fully fenced in yard, pergola, and huge yard barn. Barn is currently set up as a home gym and equipment is included. Hardwood floors throughout the main living area, fireplace insert in the living room, live edge wood bar and granite countertops in the kitchen. Primary ensuite includes a large walk-in closet, fireplace insert, and all bathrooms upgraded with ceramic tile & solid stone countertops. Updated lighting and fixtures throughout. This home has a ton of character and charm! 1 year home warranty included!
Listing Agent
Keller Williams Indy Metro NE License #RB14047020 Listed on: 10/14/2025

Home Details
Home Type
- Single Family
Est. Annual Taxes
- $1,650
Year Built
- Built in 1954
Lot Details
- 0.25 Acre Lot
- Mature Trees
Parking
- 2 Car Attached Garage
Home Design
- Traditional Architecture
- Cultured Stone Exterior
- Vinyl Siding
- Stone
Interior Spaces
- 2-Story Property
- Woodwork
- Vaulted Ceiling
- Paddle Fans
- Living Room with Fireplace
- 2 Fireplaces
- Crawl Space
- Attic Access Panel
- Fire and Smoke Detector
Kitchen
- Eat-In Kitchen
- Breakfast Bar
- Gas Oven
- Microwave
- Dishwasher
- Disposal
Flooring
- Wood
- Carpet
- Ceramic Tile
Bedrooms and Bathrooms
- 3 Bedrooms
- Fireplace in Primary Bedroom
- Walk-In Closet
Laundry
- Laundry Room
- Dryer
- Washer
Pool
- In Ground Pool
- Fence Around Pool
- Pool Cover
- Diving Board
Outdoor Features
- Covered Patio or Porch
- Fire Pit
- Shed
- Storage Shed
Utilities
- Forced Air Heating and Cooling System
- Heating System Uses Natural Gas
- Gas Water Heater
Community Details
- No Home Owners Association
- Colonial Village Subdivision
Listing and Financial Details
- Assessor Parcel Number 300210201025003017
Map
Home Values in the Area
Average Home Value in this Area
Tax History
| Year | Tax Paid | Tax Assessment Tax Assessment Total Assessment is a certain percentage of the fair market value that is determined by local assessors to be the total taxable value of land and additions on the property. | Land | Improvement |
|---|---|---|---|---|
| 2024 | $1,650 | $188,100 | $32,400 | $155,700 |
| 2023 | $1,650 | $173,400 | $32,400 | $141,000 |
| 2022 | $1,722 | $145,200 | $16,300 | $128,900 |
| 2021 | $1,539 | $143,200 | $16,300 | $126,900 |
| 2020 | $1,356 | $136,800 | $16,300 | $120,500 |
| 2019 | $1,291 | $130,700 | $16,300 | $114,400 |
| 2018 | $1,381 | $130,700 | $16,300 | $114,400 |
| 2017 | $1,325 | $125,500 | $16,300 | $109,200 |
| 2016 | $1,104 | $108,600 | $16,300 | $92,300 |
| 2014 | $1,213 | $110,900 | $16,300 | $94,600 |
| 2013 | $1,213 | $110,900 | $16,300 | $94,600 |
Property History
| Date | Event | Price | List to Sale | Price per Sq Ft | Prior Sale |
|---|---|---|---|---|---|
| 10/20/2025 10/20/25 | Price Changed | $374,999 | -6.3% | $147 / Sq Ft | |
| 10/14/2025 10/14/25 | For Sale | $399,999 | +48.1% | $156 / Sq Ft | |
| 12/09/2022 12/09/22 | Sold | $270,000 | -1.8% | $133 / Sq Ft | View Prior Sale |
| 11/07/2022 11/07/22 | Pending | -- | -- | -- | |
| 10/17/2022 10/17/22 | Price Changed | $275,000 | -8.3% | $135 / Sq Ft | |
| 10/13/2022 10/13/22 | For Sale | $299,900 | +118.1% | $148 / Sq Ft | |
| 08/19/2016 08/19/16 | Sold | $137,500 | 0.0% | $68 / Sq Ft | View Prior Sale |
| 07/11/2016 07/11/16 | Off Market | $137,500 | -- | -- | |
| 07/08/2016 07/08/16 | For Sale | $137,500 | +17.0% | $68 / Sq Ft | |
| 10/19/2012 10/19/12 | Sold | $117,500 | 0.0% | $58 / Sq Ft | View Prior Sale |
| 10/18/2012 10/18/12 | Pending | -- | -- | -- | |
| 09/03/2012 09/03/12 | For Sale | $117,500 | +139.8% | $58 / Sq Ft | |
| 04/12/2012 04/12/12 | Sold | $49,000 | 0.0% | $28 / Sq Ft | View Prior Sale |
| 08/31/2011 08/31/11 | Pending | -- | -- | -- | |
| 07/27/2011 07/27/11 | For Sale | $49,000 | -- | $28 / Sq Ft |
Purchase History
| Date | Type | Sale Price | Title Company |
|---|---|---|---|
| Warranty Deed | -- | Best Title Services | |
| Warranty Deed | -- | None Available | |
| Warranty Deed | -- | None Available |
Mortgage History
| Date | Status | Loan Amount | Loan Type |
|---|---|---|---|
| Open | $141,388 | New Conventional | |
| Previous Owner | $115,371 | FHA |
Source: MIBOR Broker Listing Cooperative®
MLS Number: 22067962
APN: 30-02-10-201-025.003-017
- 0 E Broadway St
- 660 Holiday Dr
- 1266 W Limestone Way
- 751 Laurel Ln
- 1345 W Jade Dr
- 403 N Crystal Dr
- 455 & 457 Hamilton St
- 449 & 451 Hamilton St
- 443-445 E Michigan St
- 1554 W 1000 N
- 8874 W Old Fort Rd
- 314 E Michigan St
- 405 E New York St
- 225 Hamilton St
- 604 S Oak St
- 218 E Michigan St
- 1001 Tulip Way
- 15792 Wiseman Dr
- 16281 Arndale Ct
- 630 Truman St
- 602 Bradley Dr
- 601 N Madison St
- 509 E Ohio St Unit 509
- 509 E Staat St
- 509 E Mill St
- 422 S Oak St
- 113 E Carolina St
- 650 N Main St Unit 318.1411950
- 650 N Main St Unit 308.1411955
- 650 N Main St Unit 122.1411951
- 650 N Main St Unit 120.1411954
- 650 N Main St Unit 202.1411956
- 650 N Main St Unit 224.1411953
- 650 N Main St Unit 300.1411952
- 650 N Main St Unit 306.1411958
- 650 N Main St Unit 222.1411957
- 650 N Main St Unit 220.1411949
- 106 S Mccarty St
- 10740 Wymm Ln
- 581 Roosevelt St






