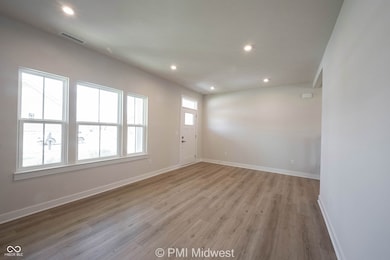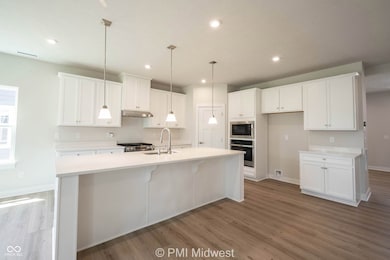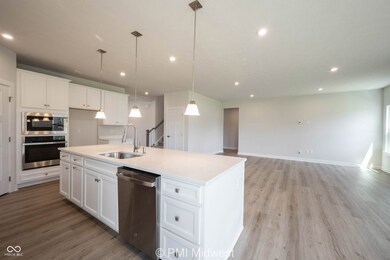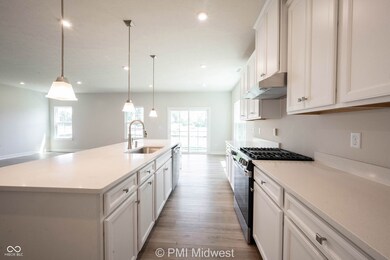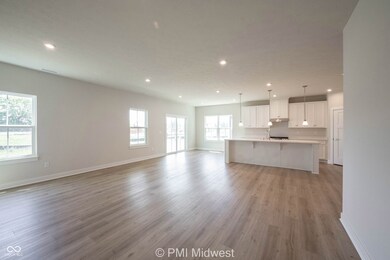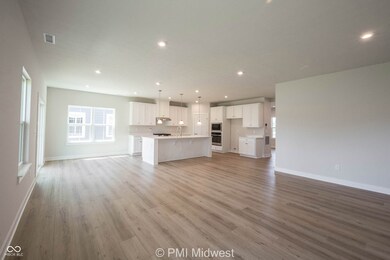581 Roosevelt St Fortville, IN 46040
Highlights
- Craftsman Architecture
- No HOA
- Walk-In Closet
- Mt. Vernon Middle School Rated A-
- 3 Car Attached Garage
- 4-minute walk to Northwest Fortville Park
About This Home
Enjoy the perfect blend of comfort and space at 581 Roosevelt Street in the charming town of Fortville, IN. This expansive 3,110 sq ft home offers five generously sized bedrooms, making it ideal for both relaxation and entertaining. With two full baths and an additional half bath, the convenience of modern living is at the forefront of this property. Step inside to discover a welcoming atmosphere that invites you to create lasting memories. The thoughtful layout enhances the flow of the home, providing both privacy and ample communal space. Each room is bathed in natural light, highlighting the home's spaciousness and warmth. Imagine hosting gatherings in your expansive living areas or retreating to your personal sanctuary for a moment of tranquility. Nestled in a friendly neighborhood, this residence offers a peaceful escape while still being close to local amenities and attractions. Whether you're looking to unwind or entertain, this Fortville gem is the perfect backdrop for your lifestyle. Discover the endless possibilities awaiting you at this exceptional rental property.
Home Details
Home Type
- Single Family
Year Built
- Built in 2025
Lot Details
- 0.25 Acre Lot
Parking
- 3 Car Attached Garage
Home Design
- Craftsman Architecture
- Brick Exterior Construction
- Slab Foundation
- Cement Siding
Interior Spaces
- 2-Story Property
- Family or Dining Combination
- Attic Access Panel
Kitchen
- Breakfast Bar
- Electric Oven
- Gas Cooktop
- Microwave
- Dishwasher
- Disposal
Flooring
- Carpet
- Laminate
- Vinyl Plank
Bedrooms and Bathrooms
- 5 Bedrooms
- Walk-In Closet
Schools
- Fortville Elementary School
- Mt Vernon Middle School
Utilities
- Forced Air Heating and Cooling System
- Water Heater
Listing and Financial Details
- Property Available on 7/28/25
- Tenant pays for all utilities
- The owner pays for no utilities
- 12-Month Minimum Lease Term
- $65 Application Fee
- Tax Lot 300209200002141017
- Assessor Parcel Number 300209200002141017
Community Details
Overview
- No Home Owners Association
- Northwest Fortville Subdivision
- Property managed by PMI Midwest
Pet Policy
- Pets allowed on a case-by-case basis
Map
Source: MIBOR Broker Listing Cooperative®
MLS Number: 22053348
- 527 Roosevelt St
- 421 Lincoln E
- 463 Lincoln E
- 471 Lincoln Cir E
- 481 Lincoln Cir E
- 455 Lincoln E
- 649 Washington St
- 629 Washington St
- 379 Lincoln E
- 422 W Michigan St
- 411 W Michigan St
- 302 W Michigan St
- Hudson Plan at Northwest Fortville Venture - Northwest Fortville
- Columbia Plan at Northwest Fortville Venture - Northwest Fortville
- Palladio Ranch Plan at Northwest Fortville Venture - Northwest Fortville
- Lehigh Plan at Northwest Fortville Venture - Northwest Fortville
- Springfield Plan at Northwest Fortville Venture - Northwest Fortville
- Lincoln Plan at Northwest Fortville Venture - Northwest Fortville
- Harrison Plan at Northwest Fortville Venture - Northwest Fortville
- 569 Wilsons Farm Dr
- 569 Wilsons Farm Dr
- 650 N Main St Unit 220.1411949
- 650 N Main St Unit 120.1411954
- 650 N Main St Unit 300.1411952
- 650 N Main St Unit 318.1411950
- 650 N Main St Unit 308.1411955
- 650 N Main St Unit 224.1411953
- 650 N Main St Unit 222.1411957
- 650 N Main St Unit 306.1411958
- 650 N Main St Unit 202.1411956
- 650 N Main St Unit 122.1411951
- 113 E Carolina St
- 106 S Mccarty St
- 507 E Staat St Unit 507 E Staat St.
- 509 E Ohio St Unit 509
- 422 S Oak St
- 601 N Madison St
- 602 Bradley Dr
- 16148 Lavina Ln
- 15538 Garrano Ln

