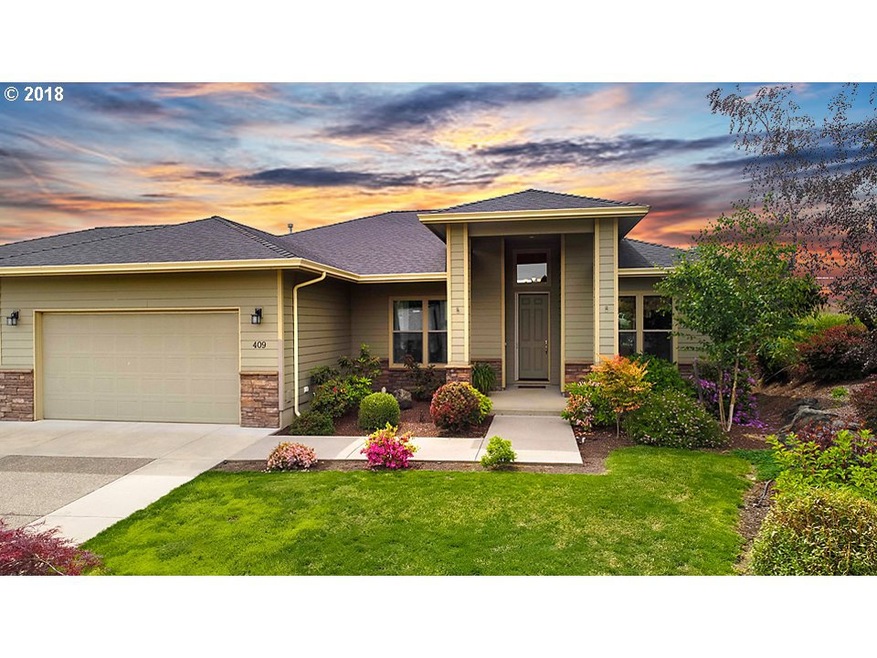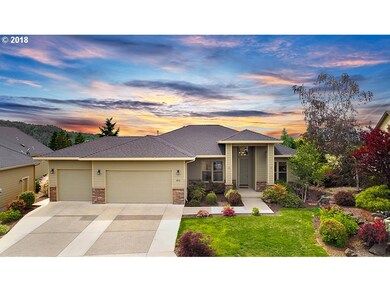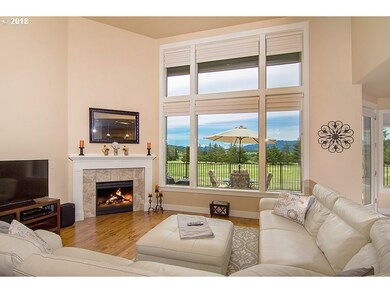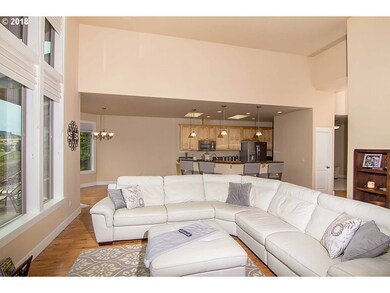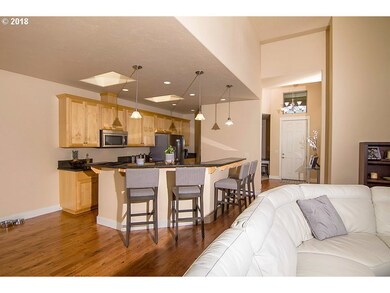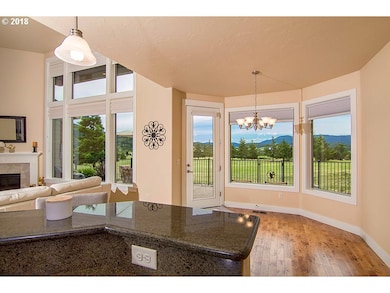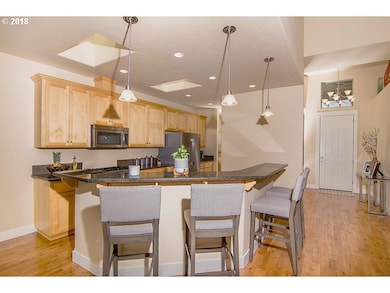
$359,900
- 3 Beds
- 2 Baths
- 1,395 Sq Ft
- 521 Wildcat Canyon Rd
- Sutherlin, OR
Welcome to Fairway Estates, the highly sought-after gated golf course community! This move-in ready home features a bright, open-concept layout with vaulted ceilings and a beautifully landscaped yard. Inside, you'll find 3 bedrooms and 2 bathrooms, granite countertops, stainless steel appliances, and a cozy gas fireplace. Enjoy stunning views from the spacious back deck perfect for relaxing or
Anthony Beckham Different Better Real Estate
