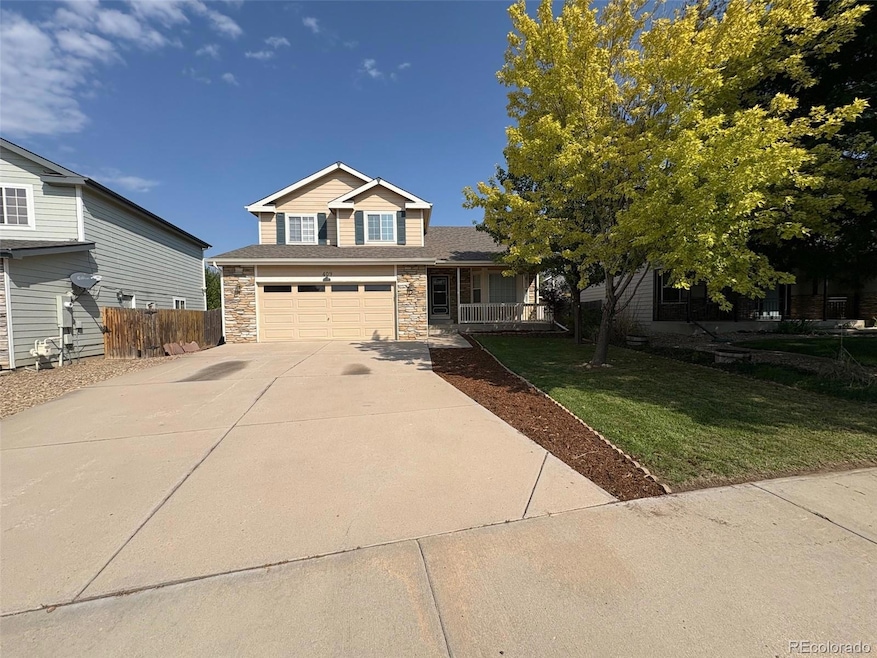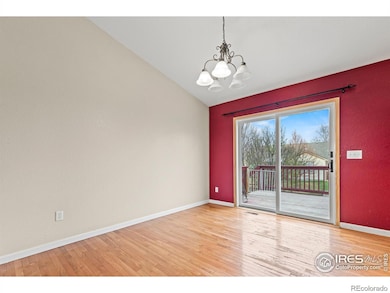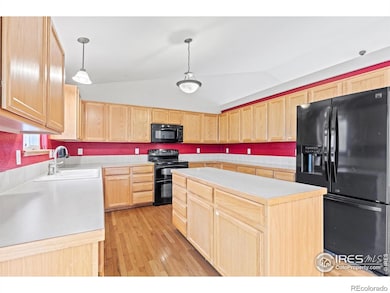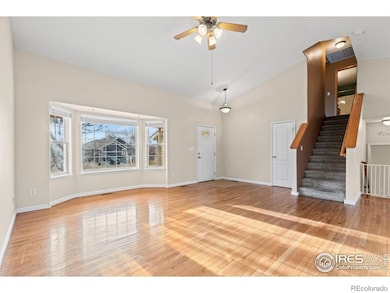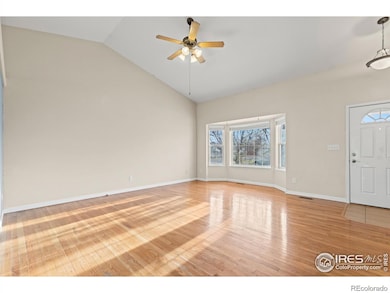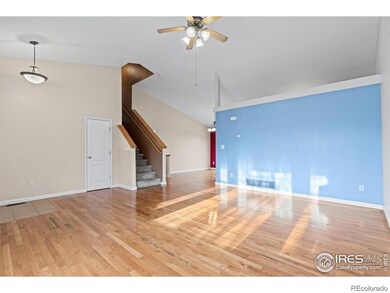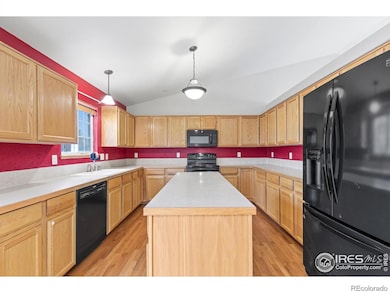UNDER CONTRACT
$10K PRICE DROP
409 Granite Way Johnstown, CO 80534
Estimated payment $2,482/month
Total Views
2,145
3
Beds
2.5
Baths
1,949
Sq Ft
$218
Price per Sq Ft
About This Home
Very simple 'fixer upper' for a buyer who is looking for an easy project and something that is move in ready. Great 3 bedroom, 3 bathroom home.
Listing Agent
RE/MAX Northwest Inc Brokerage Email: JasonMHalliday@gmail.com,303-931-2766 License #40035511 Listed on: 09/03/2025

Home Details
Home Type
- Single Family
Est. Annual Taxes
- $2,548
Year Built
- Built in 2003
HOA Fees
- $30 Monthly HOA Fees
Parking
- 2 Car Attached Garage
Home Design
- Fixer Upper
- Brick Exterior Construction
- Slab Foundation
- Frame Construction
- Composition Roof
Interior Spaces
- 2-Story Property
- Finished Basement
- Natural lighting in basement
Bedrooms and Bathrooms
- 3 Bedrooms
Schools
- Pioneer Ridge Elementary School
- Milliken Middle School
- Roosevelt High School
Additional Features
- 6,497 Sq Ft Lot
- Forced Air Heating and Cooling System
Community Details
- Association fees include reserves
- Rocksbury Ridge Association, Phone Number (970) 494-0609
- Rocksbury Ridge Subdivision
Listing and Financial Details
- Property held in a trust
- Assessor Parcel Number R0965401
Map
Create a Home Valuation Report for This Property
The Home Valuation Report is an in-depth analysis detailing your home's value as well as a comparison with similar homes in the area
Home Values in the Area
Average Home Value in this Area
Tax History
| Year | Tax Paid | Tax Assessment Tax Assessment Total Assessment is a certain percentage of the fair market value that is determined by local assessors to be the total taxable value of land and additions on the property. | Land | Improvement |
|---|---|---|---|---|
| 2025 | $2,548 | $28,930 | $7,060 | $21,870 |
| 2024 | $2,548 | $28,930 | $7,060 | $21,870 |
| 2023 | $2,393 | $29,840 | $5,750 | $24,090 |
| 2022 | $2,480 | $23,120 | $5,070 | $18,050 |
| 2021 | $2,673 | $23,790 | $5,220 | $18,570 |
| 2020 | $2,468 | $22,600 | $4,650 | $17,950 |
| 2019 | $1,931 | $22,600 | $4,650 | $17,950 |
| 2018 | $1,700 | $19,890 | $3,960 | $15,930 |
| 2017 | $1,729 | $19,890 | $3,960 | $15,930 |
| 2016 | $1,525 | $17,540 | $3,580 | $13,960 |
| 2015 | $1,546 | $17,540 | $3,580 | $13,960 |
| 2014 | $1,173 | $13,740 | $3,580 | $10,160 |
Source: Public Records
Property History
| Date | Event | Price | List to Sale | Price per Sq Ft | Prior Sale |
|---|---|---|---|---|---|
| 10/02/2025 10/02/25 | Price Changed | $424,900 | -2.3% | $218 / Sq Ft | |
| 09/03/2025 09/03/25 | For Sale | $434,900 | +47.4% | $223 / Sq Ft | |
| 01/28/2019 01/28/19 | Off Market | $295,000 | -- | -- | |
| 01/28/2019 01/28/19 | Off Market | $221,900 | -- | -- | |
| 06/30/2016 06/30/16 | Sold | $295,000 | +1.7% | $151 / Sq Ft | View Prior Sale |
| 05/31/2016 05/31/16 | Pending | -- | -- | -- | |
| 05/13/2016 05/13/16 | For Sale | $290,000 | +30.7% | $149 / Sq Ft | |
| 04/29/2014 04/29/14 | Sold | $221,900 | -1.3% | $114 / Sq Ft | View Prior Sale |
| 03/30/2014 03/30/14 | Pending | -- | -- | -- | |
| 03/02/2014 03/02/14 | For Sale | $224,900 | -- | $115 / Sq Ft |
Source: REcolorado®
Purchase History
| Date | Type | Sale Price | Title Company |
|---|---|---|---|
| Trustee Deed | -- | None Listed On Document | |
| Warranty Deed | $295,000 | First American Title | |
| Warranty Deed | $221,900 | North American Title | |
| Warranty Deed | $180,000 | -- |
Source: Public Records
Mortgage History
| Date | Status | Loan Amount | Loan Type |
|---|---|---|---|
| Previous Owner | $289,656 | FHA | |
| Previous Owner | $199,710 | New Conventional | |
| Previous Owner | $144,000 | Unknown | |
| Closed | $144,000 | No Value Available |
Source: Public Records
Source: REcolorado®
MLS Number: 6506422
APN: R0965401
Nearby Homes
- 4324 Onyx Place
- 306 Fossil Dr
- 4591 Sugar Beet St
- 4308 Limestone Ln
- 4615 Sugar Beet St
- 4627 Sugar Beet St
- 4667 Short Horn Dr
- 4639 Sugar Beet St
- 4666 Sugar Beet St
- Coral II Plan at Revere at Johnstown - Seasons at Revere
- Lapis Plan at Revere at Johnstown - Seasons at Revere
- Moonstone Plan at Revere at Johnstown - Seasons at Revere
- Alexandrite Plan at Revere at Johnstown - Seasons at Revere
- 4651 Sugar Beet St
- 4663 Sugar Beet St
- 4675 Sugar Beet St
- 4687 Sugar Beet St
- 580 Douglas Fir Place
- 4699 Sugar Beet St
- 590 Douglas Fir Place
- 610 Douglas Fir Place
- 4155 Carson
- 4155 Carson Ln Unit 65-221.1412090
- 4155 Carson Ln Unit 45-312.1412089
- 4155 Carson Ln Unit 45-203.1412085
- 4281 Amanda Dr
- 2647 Osprey Way
- 439 Bluebird Rd
- 2530 Bearberry Ln
- 3423 Rosewood Ln
- 5070 Exposition Dr
- 4430 Ronald Reagan Blvd
- 4590 Trade St
- 5150 Ronald Reagan Blvd Unit 2214.1411590
- 5150 Ronald Reagan Blvd Unit 2304.1411587
- 5150 Ronald Reagan Blvd Unit 1314.1411591
- 5150 Ronald Reagan Blvd Unit 1308.1411589
- 5150 Ronald Reagan Blvd Unit 2316.1411588
- 5150 Ronald Reagan Blvd Unit 2223.1408049
- 5150 Ronald Reagan Blvd Unit 1316.1408053
