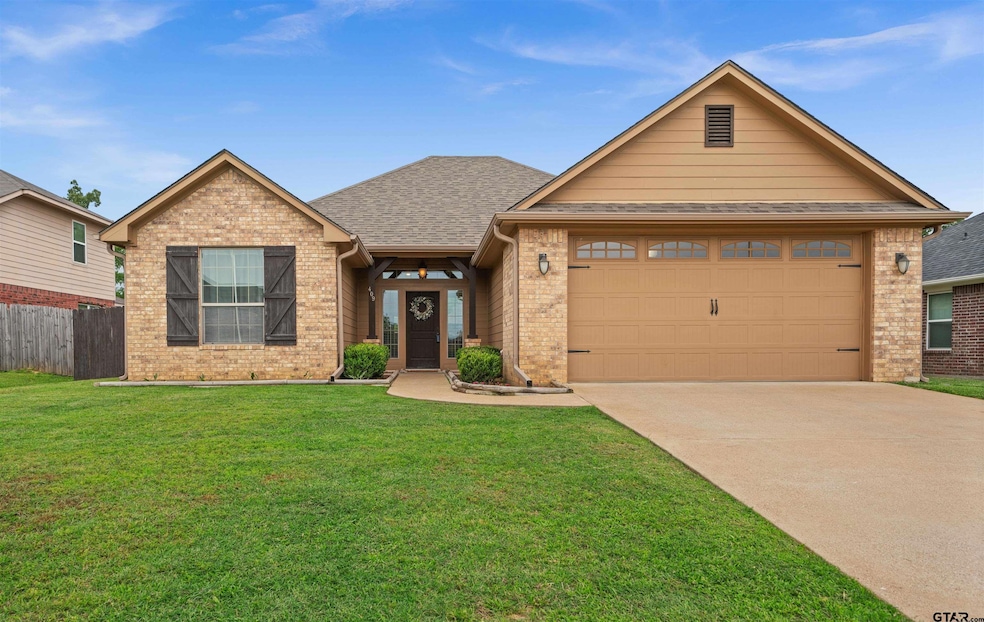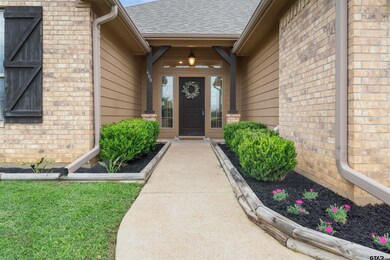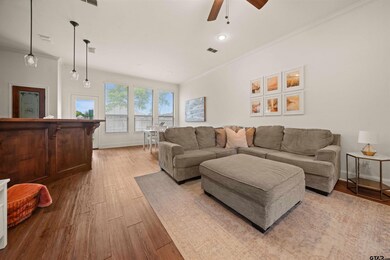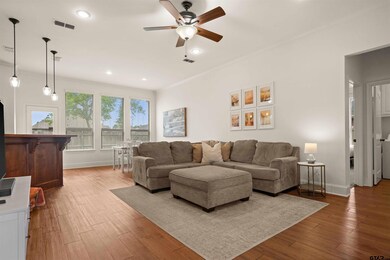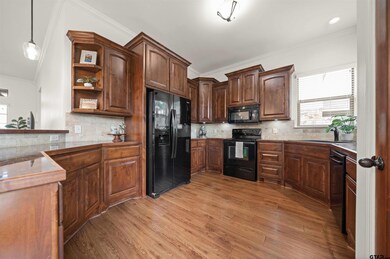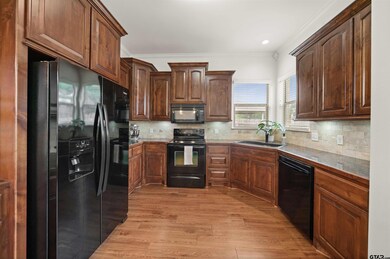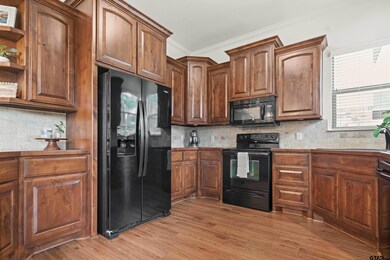
409 Harrell Dr Chandler, TX 75758
Highlights
- Traditional Architecture
- No HOA
- Walk-In Closet
- Wood Flooring
- Porch
- Breakfast Bar
About This Home
As of June 2025PRICED TO SELL!! This well-maintained 1,529 sq. ft. home is gorgeous and inviting. With 3 bedrooms, 2 bathrooms, and a 2-car garage, this property offers plenty of room for your family to grow and is walking distance to Winchester Park. The large entryway leads into the open-concept living space, perfect for entertaining or quiet nights in. Luxury vinyl plank floors exude style and sophistication through the living room and kitchen, while plush carpet adds a soft touch to the bedrooms. The kitchen boasts timeless wood cabinets, granite counters, and a sizable pantry. The thoughtful split-floor plan provides privacy for both you and your guests. The primary suite is spacious and relaxing, with high ceilings and natural light. The primary bathroom includes a double vanity, soaking tub, walk-in shower, and two large closets. Two guest bedrooms ensure a comfortable stay for family or visitors. The guest bathroom is conveniently located in the hall and features a shower-tub combo. The backyard is level, easy to maintain, and perfect for outdoor relaxation, complete with a privacy fence. Located in the highly sought-after Chandler/Brownsboro ISD, this home is a must-see. Call to schedule a showing today!
Last Agent to Sell the Property
NextHome Neighbors License #0737155 Listed on: 05/03/2025

Home Details
Home Type
- Single Family
Est. Annual Taxes
- $4,732
Year Built
- Built in 2011
Lot Details
- 6,490 Sq Ft Lot
- Wood Fence
Home Design
- Traditional Architecture
- Brick Exterior Construction
- Slab Foundation
- Composition Roof
Interior Spaces
- 1,529 Sq Ft Home
- 1-Story Property
- Ceiling Fan
- Living Room
- Combination Kitchen and Dining Room
- Utility Room
Kitchen
- Breakfast Bar
- Electric Oven or Range
- <<microwave>>
- Dishwasher
Flooring
- Wood
- Carpet
Bedrooms and Bathrooms
- 3 Bedrooms
- Split Bedroom Floorplan
- Walk-In Closet
- 2 Full Bathrooms
- <<tubWithShowerToken>>
Parking
- 2 Car Garage
- Front Facing Garage
Outdoor Features
- Porch
Schools
- Chandler Elementary School
- Brownsboro Middle School
- Brownsboro High School
Utilities
- Central Air
- Heating Available
Community Details
- No Home Owners Association
- Griffin Estates Ph I, Subdivision
Ownership History
Purchase Details
Home Financials for this Owner
Home Financials are based on the most recent Mortgage that was taken out on this home.Purchase Details
Home Financials for this Owner
Home Financials are based on the most recent Mortgage that was taken out on this home.Purchase Details
Home Financials for this Owner
Home Financials are based on the most recent Mortgage that was taken out on this home.Purchase Details
Home Financials for this Owner
Home Financials are based on the most recent Mortgage that was taken out on this home.Purchase Details
Purchase Details
Similar Homes in Chandler, TX
Home Values in the Area
Average Home Value in this Area
Purchase History
| Date | Type | Sale Price | Title Company |
|---|---|---|---|
| Deed | -- | None Listed On Document | |
| Deed | -- | Truly Title | |
| Vendors Lien | -- | Homeland Title | |
| Deed | -- | -- | |
| Warranty Deed | -- | Homeland Title | |
| Deed | -- | -- | |
| Deed | -- | -- |
Mortgage History
| Date | Status | Loan Amount | Loan Type |
|---|---|---|---|
| Open | $272,473 | FHA | |
| Previous Owner | $276,500 | New Conventional | |
| Previous Owner | $6,090 | FHA | |
| Previous Owner | $131,089 | FHA | |
| Previous Owner | $0 | Unknown |
Property History
| Date | Event | Price | Change | Sq Ft Price |
|---|---|---|---|---|
| 06/27/2025 06/27/25 | Sold | -- | -- | -- |
| 06/27/2025 06/27/25 | Pending | -- | -- | -- |
| 05/21/2025 05/21/25 | Pending | -- | -- | -- |
| 05/03/2025 05/03/25 | For Sale | $275,000 | -1.8% | $180 / Sq Ft |
| 04/25/2025 04/25/25 | Price Changed | $279,900 | -1.8% | $183 / Sq Ft |
| 04/01/2025 04/01/25 | For Sale | $285,000 | -- | $186 / Sq Ft |
Tax History Compared to Growth
Tax History
| Year | Tax Paid | Tax Assessment Tax Assessment Total Assessment is a certain percentage of the fair market value that is determined by local assessors to be the total taxable value of land and additions on the property. | Land | Improvement |
|---|---|---|---|---|
| 2024 | $6,573 | $292,639 | $25,000 | $370,807 |
| 2023 | $5,905 | $266,035 | $25,000 | $346,091 |
| 2022 | $4,287 | $334,030 | $25,000 | $309,030 |
| 2021 | $5,456 | $268,280 | $25,000 | $243,280 |
| 2020 | $5,217 | $234,650 | $12,500 | $222,150 |
| 2019 | $4,903 | $196,730 | $12,500 | $184,230 |
| 2018 | $3,561 | $165,190 | $12,500 | $152,690 |
| 2017 | $3,472 | $162,190 | $12,500 | $149,690 |
| 2016 | $4,365 | $162,190 | $12,500 | $149,690 |
| 2015 | $3,312 | $162,190 | $12,500 | $149,690 |
| 2014 | $3,459 | $162,190 | $12,500 | $149,690 |
Agents Affiliated with this Home
-
Tiffany Acker

Seller's Agent in 2025
Tiffany Acker
NextHome Neighbors
(903) 539-3719
102 Total Sales
-
Gonzalo Egana

Seller's Agent in 2025
Gonzalo Egana
NextHome Neighbors
(903) 312-9976
98 Total Sales
-
Callie Eaton
C
Buyer's Agent in 2025
Callie Eaton
Miller Homes Group
(254) 444-3876
20 Total Sales
Map
Source: Greater Tyler Association of REALTORS®
MLS Number: 25006715
APN: 2907-0001-0120-12
- 881 Martin St
- 109 Nathan Dr
- 622 Martin St
- 901 Martin St
- 549 Pecos Dr
- 416 Deer Point Cove
- 401 Deer Point Cove
- 106 Bristol Cir
- 422 Deer Point Cove
- 103 Bristol Cir
- 619 Winchester Dr
- 906 Millstone Ln
- 5181 Farm To Market 315
- 1010 Martin St
- 418 Deer Point Cove
- 987 Adams Ln
- 919 Millstone Ln
- 517 Rose St
- TBD Rose St
- 517 Rose Ln
