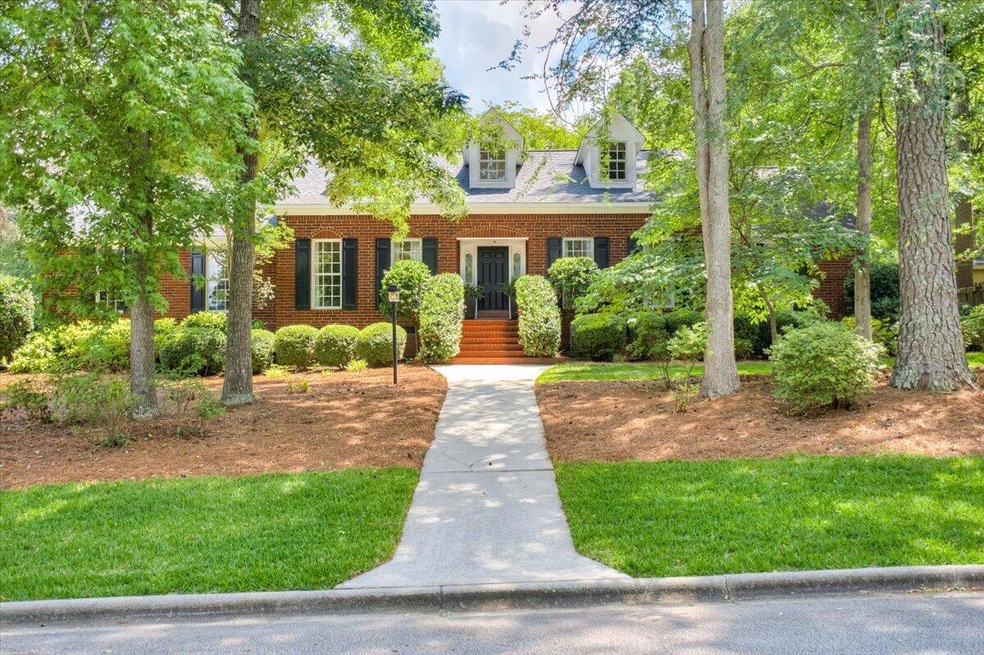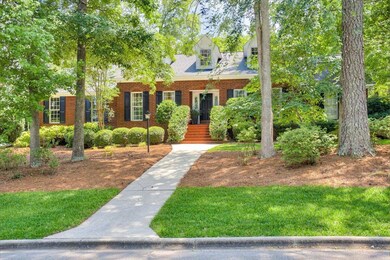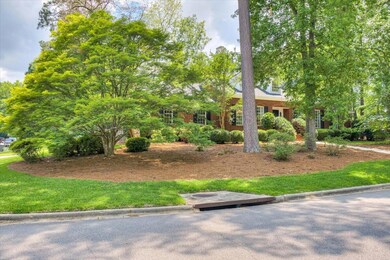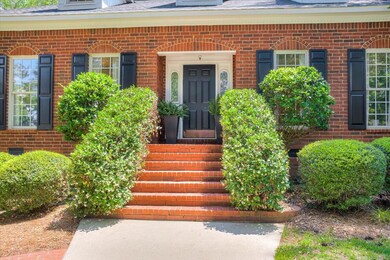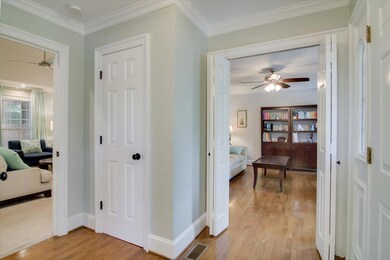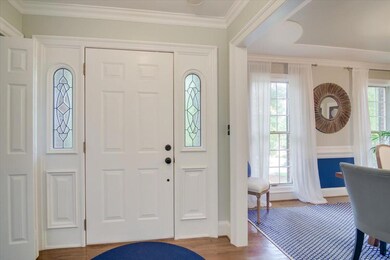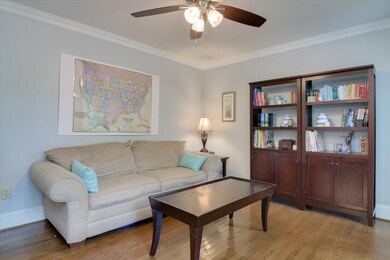
409 Hastings Place Augusta, GA 30907
Highlights
- Ranch Style House
- Wood Flooring
- Covered patio or porch
- Stevens Creek Elementary School Rated A
- Community Pool
- Breakfast Room
About This Home
As of September 2023All brick ranch beauty in Cambridge. Full of modern charm and a warm family feel. 4 bedrooms, 3 full baths and 2,768 SqFt. Wood floors greet you at the front of the home with a separate living room and formal dining area. Eat-in kitchen has custom cabinets and countertops and a view of the large patio/entertainment area. Great room with a wood burning fireplace, vaulted ceilings and custom millwork. Large owner's bedroom with a walk-in closet, updated shower, separate jetted tub area and double sinks. Potential in-law suite with the fourth bedroom. Oversized laundry and mud room. Abundant storage throughout, including the attic. Oversized two car garage with room for workbench. Both HVACs and hot water heaters are brand new. Roof replaced 7 years ago with a 50 year shingle. A desired location and school district. Walk to the pool!
Last Agent to Sell the Property
Blanchard & Calhoun - Scott Nixon License #357646 Listed on: 07/29/2023

Home Details
Home Type
- Single Family
Est. Annual Taxes
- $3,497
Year Built
- Built in 1987
Lot Details
- 0.39 Acre Lot
- Lot Dimensions are 128x129
- Privacy Fence
- Fenced
- Landscaped
- Front and Back Yard Sprinklers
Parking
- 2 Car Attached Garage
- Garage Door Opener
Home Design
- Ranch Style House
- Brick Exterior Construction
- Composition Roof
Interior Spaces
- 2,768 Sq Ft Home
- Ceiling Fan
- Insulated Windows
- Blinds
- Insulated Doors
- Entrance Foyer
- Family Room with Fireplace
- Living Room
- Breakfast Room
- Dining Room
- Crawl Space
- Pull Down Stairs to Attic
- Fire and Smoke Detector
- Washer and Electric Dryer Hookup
Kitchen
- Eat-In Kitchen
- Built-In Electric Oven
- <<microwave>>
- Ice Maker
- Dishwasher
Flooring
- Wood
- Carpet
- Laminate
- Ceramic Tile
Bedrooms and Bathrooms
- 4 Bedrooms
- Walk-In Closet
- 3 Full Bathrooms
Outdoor Features
- Covered patio or porch
Schools
- Stevens Creek Elementary School
- Stallings Island Middle School
- Lakeside High School
Utilities
- Multiple cooling system units
- Forced Air Heating and Cooling System
- Gas Water Heater
- Cable TV Available
Listing and Financial Details
- Legal Lot and Block 17 / E
- Assessor Parcel Number 082I417
Community Details
Overview
- Property has a Home Owners Association
- Cambridge Subdivision
Recreation
- Community Pool
Ownership History
Purchase Details
Home Financials for this Owner
Home Financials are based on the most recent Mortgage that was taken out on this home.Purchase Details
Similar Homes in the area
Home Values in the Area
Average Home Value in this Area
Purchase History
| Date | Type | Sale Price | Title Company |
|---|---|---|---|
| Warranty Deed | $444,000 | -- | |
| Warranty Deed | $179,000 | -- |
Mortgage History
| Date | Status | Loan Amount | Loan Type |
|---|---|---|---|
| Open | $457,175 | New Conventional | |
| Closed | $444,000 | New Conventional | |
| Previous Owner | $255,375 | VA |
Property History
| Date | Event | Price | Change | Sq Ft Price |
|---|---|---|---|---|
| 09/20/2023 09/20/23 | Sold | $444,000 | 0.0% | $160 / Sq Ft |
| 08/18/2023 08/18/23 | Price Changed | $444,000 | -1.3% | $160 / Sq Ft |
| 07/29/2023 07/29/23 | For Sale | $450,000 | +80.0% | $163 / Sq Ft |
| 09/08/2016 09/08/16 | Sold | $250,000 | 0.0% | $90 / Sq Ft |
| 08/03/2016 08/03/16 | Pending | -- | -- | -- |
| 07/26/2016 07/26/16 | For Sale | $249,900 | -- | $90 / Sq Ft |
Tax History Compared to Growth
Tax History
| Year | Tax Paid | Tax Assessment Tax Assessment Total Assessment is a certain percentage of the fair market value that is determined by local assessors to be the total taxable value of land and additions on the property. | Land | Improvement |
|---|---|---|---|---|
| 2024 | $4,353 | $171,930 | $30,504 | $141,426 |
| 2023 | $4,353 | $144,881 | $26,204 | $118,677 |
| 2022 | $3,497 | $134,286 | $22,904 | $111,382 |
| 2021 | $3,145 | $115,478 | $18,804 | $96,674 |
| 2020 | $3,150 | $113,298 | $20,504 | $92,794 |
| 2019 | $3,031 | $109,022 | $19,404 | $89,618 |
| 2018 | $2,855 | $102,296 | $18,704 | $83,592 |
| 2017 | $2,854 | $100,000 | $18,604 | $81,396 |
| 2016 | $2,608 | $96,579 | $17,280 | $79,299 |
| 2015 | $2,523 | $93,271 | $16,980 | $76,291 |
| 2014 | $2,547 | $93,005 | $15,280 | $77,725 |
Agents Affiliated with this Home
-
Nancy Torchia

Seller's Agent in 2023
Nancy Torchia
Blanchard & Calhoun - Scott Nixon
(706) 755-4820
5 in this area
26 Total Sales
-
Jacquelyn Christensen

Buyer's Agent in 2023
Jacquelyn Christensen
Better Homes & Gardens Executive Partners
(303) 931-3257
5 in this area
73 Total Sales
-
L
Seller's Agent in 2016
Lauren Whitehead
Meybohm
Map
Source: REALTORS® of Greater Augusta
MLS Number: 518621
APN: 082I417
- 408 Hastings Place
- 466 Cambridge Way
- 505 Cambridge Way
- 429 Cambridge Cir
- 615 Stevens Crossing
- 3549 Stevens Way
- 247 Watervale Rd
- 3527 Granite Way
- 3667 Foxfire Place
- 320 Gloucester Rd
- 3541 W Lake Dr
- 506 Creek Bluff
- 3544 Gleneagles Dr
- 4120 Shady Oaks Dr
- 3532 Gleneagles Dr
- 3533 Gleneagles Dr
- 3570 Granite Way
- 3555 Watervale Way
- 3526 W Lake Dr
- 3558 Watervale Way
