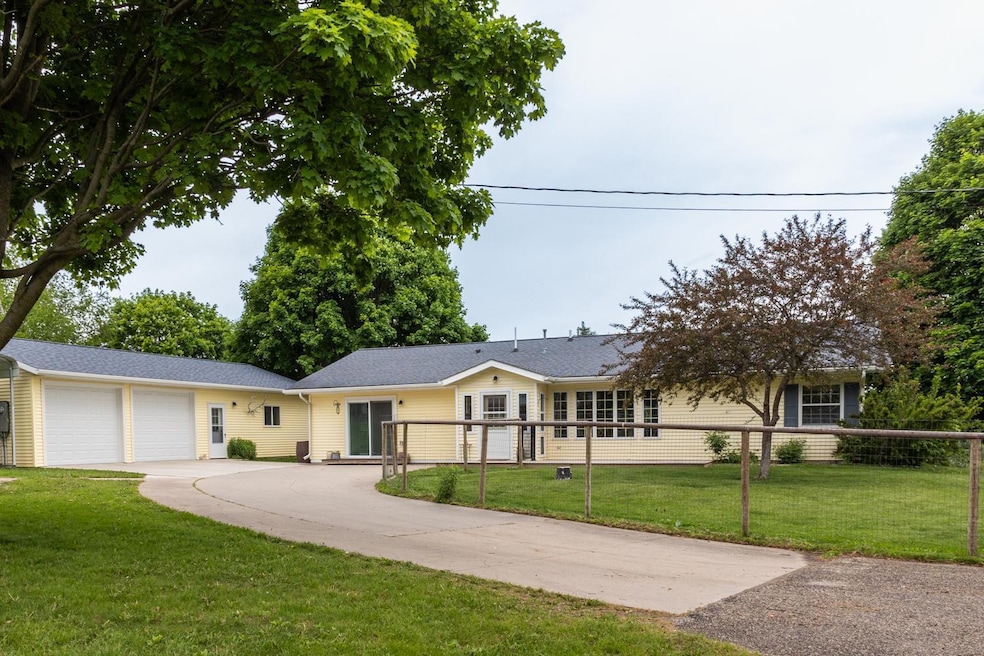
409 Hillcrest St E Lanesboro, MN 55949
Estimated payment $2,378/month
Highlights
- No HOA
- Living Room
- Detached Carport Space
- The kitchen features windows
- 1-Story Property
- Forced Air Heating and Cooling System
About This Home
Welcome to your dream retreat in one of Minnesota's most charming, small towns! This single-level, handicap-friendly ranch-style home offers open-concept, living in a peaceful, park, like setting-- just steps away from the scenic Root River Trail system, and vibrant downtown amenities. Outdoor paradise, meet small town charm! Whether you're an avid angler, cyclist, kayak, or theater lover, this home places you right in the heart of it all. Explore the miles of river, bicycle trails, float or fish in the Root River, or take in a performance at the renowned Commonwealth theater, all within walking distance. Features you'll love: Private, park-like backyard, a quiet city property--no rear neighbors! Gazebo with a view of a nesting pair of bald eagles and their eaglets each spring. Large heated shop space--ideal for hobbies, storage, or projects. Large double garage with oversized doors plus carport for RV or boat. Handicap-friendly layout--all on one level, with open-design living spaces. Storage shed for lawn and garden equipment. Trout fishing paradise--dozens of spring fed streams just minutes away. Enjoy morning coffee in the gazebo, bike the river trails in the afternoon, and walk to dinner and a show in the evening. This rare property combines natural beauty, small-town, spirit, and practical comfort in one unbeatable package.
Home Details
Home Type
- Single Family
Est. Annual Taxes
- $5,712
Year Built
- Built in 1990
Lot Details
- 0.39 Acre Lot
- Wire Fence
- Irregular Lot
Parking
- 2 Car Garage
- Detached Carport Space
- Insulated Garage
- Garage Door Opener
Home Design
- Architectural Shingle Roof
Interior Spaces
- 1,780 Sq Ft Home
- 1-Story Property
- Living Room
- Dining Room
- Utility Room
- Utility Room Floor Drain
Kitchen
- Range
- The kitchen features windows
Bedrooms and Bathrooms
- 4 Bedrooms
Laundry
- Dryer
- Washer
Eco-Friendly Details
- Air Exchanger
Utilities
- Forced Air Heating and Cooling System
- 200+ Amp Service
- Water Filtration System
Community Details
- No Home Owners Association
- Lanesboro Original Subdivision
Listing and Financial Details
- Assessor Parcel Number 190240070
Map
Home Values in the Area
Average Home Value in this Area
Tax History
| Year | Tax Paid | Tax Assessment Tax Assessment Total Assessment is a certain percentage of the fair market value that is determined by local assessors to be the total taxable value of land and additions on the property. | Land | Improvement |
|---|---|---|---|---|
| 2025 | $5,712 | $368,700 | $35,000 | $333,700 |
| 2024 | $5,712 | $318,100 | $35,000 | $283,100 |
| 2023 | $5,172 | $318,100 | $35,000 | $283,100 |
| 2022 | $3,410 | $248,400 | $35,000 | $213,400 |
| 2021 | $3,410 | $216,900 | $26,500 | $190,400 |
| 2020 | $2,790 | $216,900 | $26,500 | $190,400 |
| 2019 | $2,514 | $164,600 | $25,200 | $139,400 |
| 2018 | $2,078 | $164,600 | $25,200 | $139,400 |
| 2017 | -- | $156,400 | $25,200 | $131,200 |
| 2016 | $1,862 | $156,400 | $25,200 | $131,200 |
| 2015 | $1,616 | $119,300 | $20,936 | $98,364 |
| 2014 | $1,616 | $126,700 | $21,229 | $105,471 |
| 2013 | $1,616 | $120,200 | $20,977 | $99,223 |
Property History
| Date | Event | Price | Change | Sq Ft Price |
|---|---|---|---|---|
| 08/12/2025 08/12/25 | Pending | -- | -- | -- |
| 07/30/2025 07/30/25 | Price Changed | $349,900 | -2.8% | $197 / Sq Ft |
| 07/14/2025 07/14/25 | Price Changed | $359,900 | -5.3% | $202 / Sq Ft |
| 07/11/2025 07/11/25 | Price Changed | $379,900 | -2.6% | $213 / Sq Ft |
| 06/13/2025 06/13/25 | Price Changed | $389,900 | -2.5% | $219 / Sq Ft |
| 05/29/2025 05/29/25 | For Sale | $399,900 | -- | $225 / Sq Ft |
Purchase History
| Date | Type | Sale Price | Title Company |
|---|---|---|---|
| Warranty Deed | $197,500 | None Available | |
| Warranty Deed | $186,500 | None Available | |
| Quit Claim Deed | -- | None Available |
Mortgage History
| Date | Status | Loan Amount | Loan Type |
|---|---|---|---|
| Open | $158,000 | Stand Alone Refi Refinance Of Original Loan | |
| Previous Owner | $158,525 | New Conventional | |
| Previous Owner | $158,525 | New Conventional |
Similar Homes in Lanesboro, MN
Source: NorthstarMLS
MLS Number: 6728734
APN: 19.0240.070
- 407 Johnson Dr
- 201 Ridgeview Ln S Unit 204
- 201 Ridgeview Ln S Unit 201
- 301 Kirkwood St E
- 105 Parkway Ave N
- 510 Kenilworth Ave S
- TBD State 16
- 708 Parkway Ave S
- 709 Rochelle Ave S
- 300 Whittier St W
- TBD Fawn Dr
- 34869 Fawn Dr
- Tbd State Highway 16
- Tbd State Highway 16
- Tbd State Highway 16
- TBD 331st Ave
- 38085 Dakota Rd
- Dew Drop Rd
- TBD Knutson Rd
- 20376 County Highway 19






