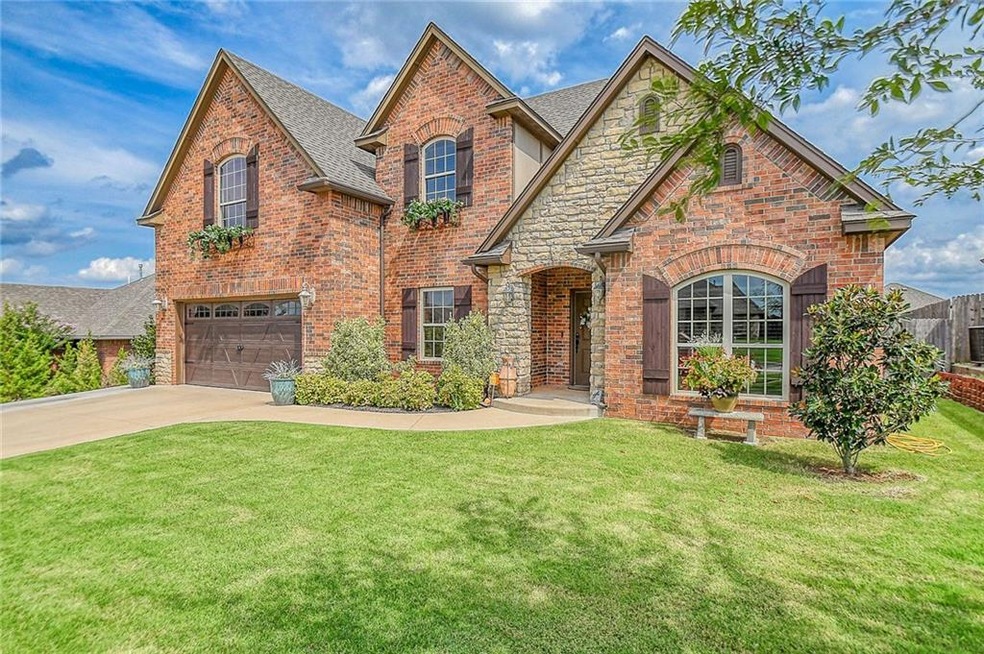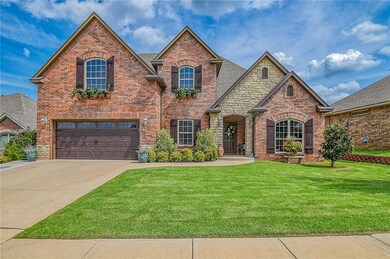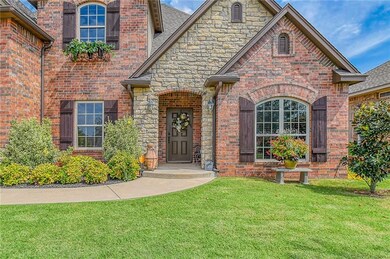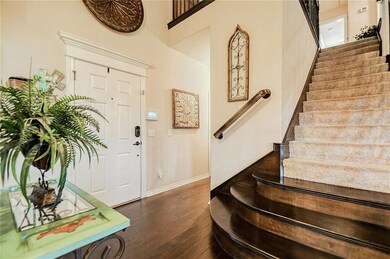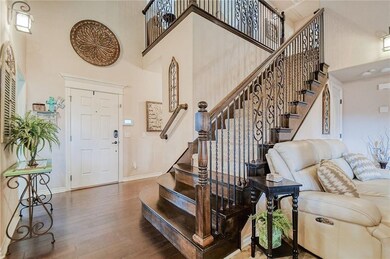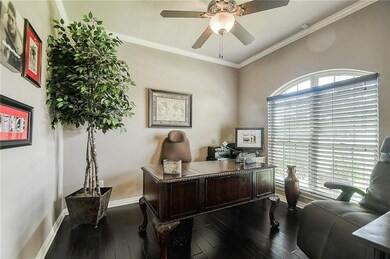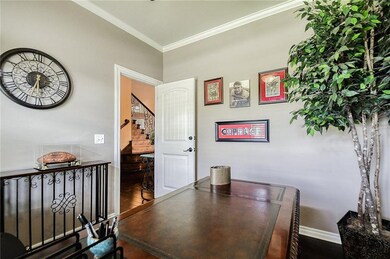
409 Horizon View Ct Norman, OK 73071
Southeast Norman NeighborhoodHighlights
- Traditional Architecture
- Wood Flooring
- Cul-De-Sac
- Washington Elementary School Rated A-
- Covered patio or porch
- 2 Car Attached Garage
About This Home
As of August 2023HOME IS 100% AVAILABLE, BUYERS FINANCING FELL THROUGH **Certified Wise-Buy™** home comes w/a home warranty and pre-inspection! Your home search ends with this one of a kind gem that is nestled on a quiet street in the gorgeous Summit Lakes addition.You notice its charm the moment you pull up to the curb and can immediately tell that it's one of the most beautiful in the neighborhood. Luxury greets you in the entry with high ceilings, wood floors and a staircase that leads you to a second living area that has an incredible view of Downtown OKC! Study could even be used as a 4th bedroom! The stoned fireplace is the ultimate spot to curl up with a good book and escape Oklahoma's winters. The kitchen is a chef's dream with stainless steel appliances sparkling off the granite countertops and complimented with under & over cabinet lighting. Master has dual vanities, soaking tub, and highly desired walk in shower. The pergola creates an outdoor oasis with a lush yard & garage has a saferoom!
Home Details
Home Type
- Single Family
Est. Annual Taxes
- $4,438
Year Built
- Built in 2009
Lot Details
- 8,712 Sq Ft Lot
- Cul-De-Sac
- West Facing Home
- Interior Lot
HOA Fees
- $30 Monthly HOA Fees
Parking
- 2 Car Attached Garage
- Garage Door Opener
- Driveway
Home Design
- Traditional Architecture
- Brick Exterior Construction
- Slab Foundation
- Composition Roof
Interior Spaces
- 1,983 Sq Ft Home
- 2-Story Property
- Ceiling Fan
- Gas Log Fireplace
- Double Pane Windows
- Utility Room with Study Area
- Laundry Room
Kitchen
- Electric Oven
- Electric Range
- Free-Standing Range
- Microwave
- Dishwasher
- Wood Stained Kitchen Cabinets
- Disposal
Flooring
- Wood
- Carpet
- Tile
Bedrooms and Bathrooms
- 3 Bedrooms
Home Security
- Home Security System
- Fire and Smoke Detector
Outdoor Features
- Covered patio or porch
Schools
- Washington Elementary School
- Irving Middle School
- Norman High School
Utilities
- Central Heating and Cooling System
- Water Heater
- Cable TV Available
Community Details
- Association fees include maintenance
- Mandatory home owners association
Listing and Financial Details
- Legal Lot and Block 51 / 1
Ownership History
Purchase Details
Home Financials for this Owner
Home Financials are based on the most recent Mortgage that was taken out on this home.Purchase Details
Home Financials for this Owner
Home Financials are based on the most recent Mortgage that was taken out on this home.Purchase Details
Home Financials for this Owner
Home Financials are based on the most recent Mortgage that was taken out on this home.Purchase Details
Home Financials for this Owner
Home Financials are based on the most recent Mortgage that was taken out on this home.Purchase Details
Home Financials for this Owner
Home Financials are based on the most recent Mortgage that was taken out on this home.Purchase Details
Map
Similar Homes in Norman, OK
Home Values in the Area
Average Home Value in this Area
Purchase History
| Date | Type | Sale Price | Title Company |
|---|---|---|---|
| Warranty Deed | $310,000 | Chicago Title | |
| Warranty Deed | $232,000 | First American Title Ins Co | |
| Warranty Deed | $217,000 | None Available | |
| Warranty Deed | $202,000 | Fa | |
| Quit Claim Deed | -- | Fa | |
| Warranty Deed | $32,000 | None Available |
Mortgage History
| Date | Status | Loan Amount | Loan Type |
|---|---|---|---|
| Open | $309,700 | VA | |
| Previous Owner | $195,300 | New Conventional | |
| Previous Owner | $153,445 | New Conventional | |
| Previous Owner | $170,400 | Construction |
Property History
| Date | Event | Price | Change | Sq Ft Price |
|---|---|---|---|---|
| 08/07/2023 08/07/23 | Sold | $309,700 | 0.0% | $156 / Sq Ft |
| 07/14/2023 07/14/23 | Pending | -- | -- | -- |
| 07/06/2023 07/06/23 | For Sale | $309,700 | +33.5% | $156 / Sq Ft |
| 11/12/2019 11/12/19 | Sold | $232,000 | -2.1% | $117 / Sq Ft |
| 10/30/2019 10/30/19 | Pending | -- | -- | -- |
| 10/29/2019 10/29/19 | Price Changed | $236,900 | 0.0% | $119 / Sq Ft |
| 10/16/2019 10/16/19 | For Sale | $237,000 | 0.0% | $120 / Sq Ft |
| 09/04/2019 09/04/19 | Pending | -- | -- | -- |
| 08/30/2019 08/30/19 | For Sale | $237,000 | +9.2% | $120 / Sq Ft |
| 09/26/2016 09/26/16 | Sold | $217,000 | -5.4% | $102 / Sq Ft |
| 08/03/2016 08/03/16 | Pending | -- | -- | -- |
| 07/05/2016 07/05/16 | For Sale | $229,500 | -- | $108 / Sq Ft |
Tax History
| Year | Tax Paid | Tax Assessment Tax Assessment Total Assessment is a certain percentage of the fair market value that is determined by local assessors to be the total taxable value of land and additions on the property. | Land | Improvement |
|---|---|---|---|---|
| 2024 | $4,438 | $37,053 | $6,247 | $30,806 |
| 2023 | $3,354 | $28,933 | $5,264 | $23,669 |
| 2022 | $3,120 | $28,091 | $5,087 | $23,004 |
| 2021 | $3,189 | $27,272 | $4,129 | $23,143 |
| 2020 | $3,026 | $26,478 | $4,200 | $22,278 |
| 2019 | $2,854 | $23,622 | $4,200 | $19,422 |
| 2018 | $2,768 | $23,622 | $4,200 | $19,422 |
| 2017 | $2,799 | $23,622 | $0 | $0 |
| 2016 | $2,845 | $23,622 | $4,200 | $19,422 |
| 2015 | $3,062 | $26,214 | $4,095 | $22,119 |
| 2014 | $2,945 | $24,966 | $3,900 | $21,066 |
Source: MLSOK
MLS Number: 881628
APN: R0150901
- 307 Horizon View Ct
- 307 Summit Bend
- 425 Summit Bend
- 608 Ridge Lake Blvd
- 100 Summit Bend
- 3129 Pescara Dr
- 3121 Pescara Dr
- 3113 Pescara Dr
- 3109 Pescara Dr
- 604 Summit Park Ct
- 3005 Summit Hill Rd
- 412 Daybreak Dr
- 3108 Pescara Dr
- 723 San Remo Way
- 2900 Summit Hollow Dr
- 2914 Summit Hollow Dr
- 812 Siena Springs Dr
- 2908 Evening Star Ct
- 2904 Misty Ridge Dr
- 2917 Kingswood Dr
