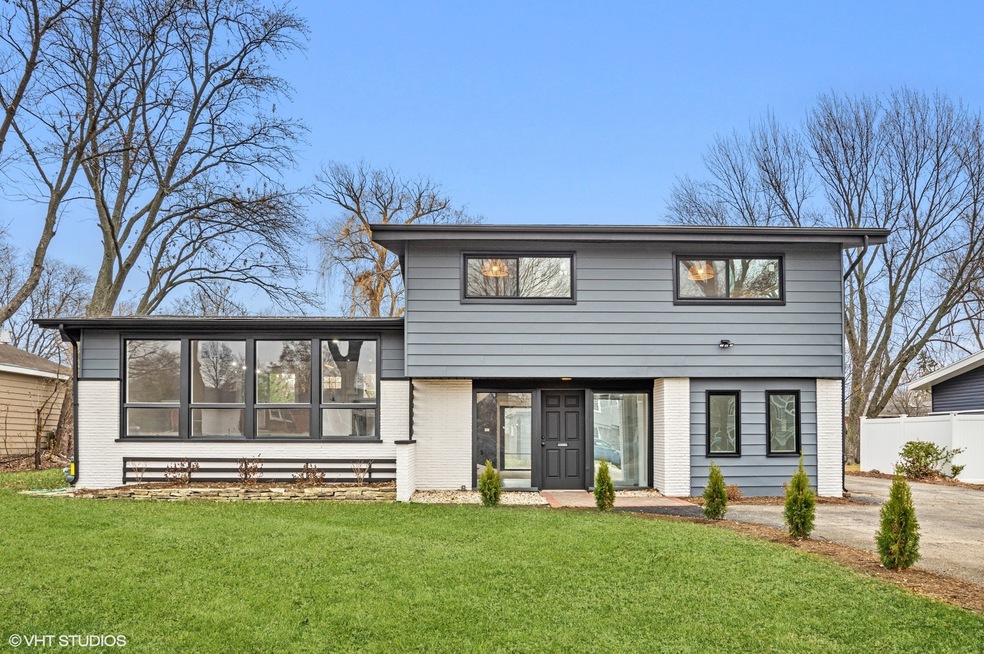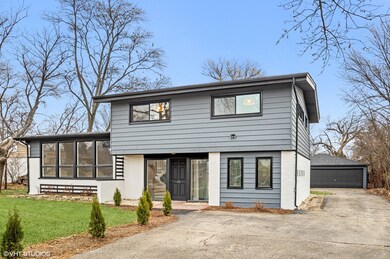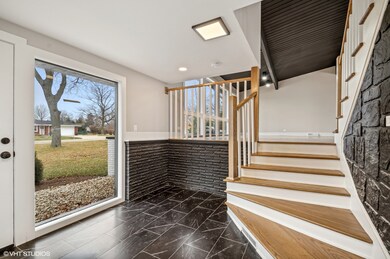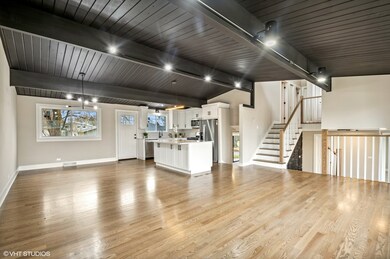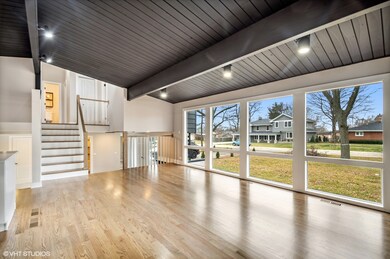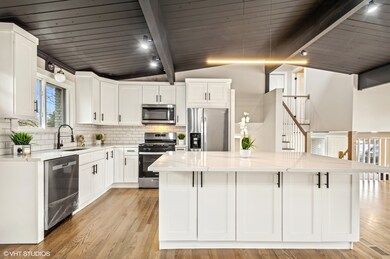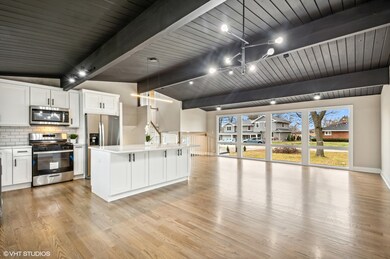
409 Huber Ln Glenview, IL 60025
Estimated Value: $570,000 - $751,000
Highlights
- Property is near a park
- Wood Flooring
- Stainless Steel Appliances
- Maine East High School Rated A
- Main Floor Bedroom
- 3-minute walk to Rugen Park
About This Home
As of December 2022FULLY REHABBED luxury house in beautiful Glenview. Walk into stylish foyer area with exposed black brick and matching tile work. Main level with large open layout covered in new hardwood floors combing living, dining, and kitchen area. Vaulted wood panel ceilings with custom lighting. White Chef's kitchen with eat-in island, quartz countertops, and stainless steel appliances. Main floor bedroom with spacious closet. Big family room with new carpet, custom recessed lighting, storage, and walkout-out to new brick patio! Upstairs with four bedrooms including primary bedroom with en-suite bathroom. 2.5 new bathrooms with elegant finishes. Full finished basement with entertainment area, storage/mechanicals, and 6th bedroom/office/den. Modern curb appeal with new exterior, 3 car garage, long driveway, new roof, new brick patio, and massive backyard.
Last Agent to Sell the Property
Coldwell Banker Realty License #475167665 Listed on: 12/08/2022

Home Details
Home Type
- Single Family
Est. Annual Taxes
- $6,772
Year Built
- Built in 1961 | Remodeled in 2022
Lot Details
- 0.32 Acre Lot
- Lot Dimensions are 85x165x86x164
- Paved or Partially Paved Lot
Parking
- 3 Car Detached Garage
- Garage Transmitter
- Garage Door Opener
- Driveway
- Parking Included in Price
Home Design
- Split Level Home
- Quad-Level Property
- Asphalt Roof
- Vinyl Siding
Interior Spaces
- 3,003 Sq Ft Home
- Entrance Foyer
- Family Room
- Combination Dining and Living Room
- Wood Flooring
- Finished Basement
- Basement Fills Entire Space Under The House
Kitchen
- Gas Oven
- Range
- Microwave
- High End Refrigerator
- Dishwasher
- Stainless Steel Appliances
Bedrooms and Bathrooms
- 5 Bedrooms
- 6 Potential Bedrooms
- Main Floor Bedroom
Laundry
- Dryer
- Washer
Schools
- Washington Elementary School
- Gemini Junior High School
- Maine East High School
Utilities
- Central Air
- Heating System Uses Natural Gas
- Lake Michigan Water
Additional Features
- Patio
- Property is near a park
Listing and Financial Details
- Homeowner Tax Exemptions
Ownership History
Purchase Details
Home Financials for this Owner
Home Financials are based on the most recent Mortgage that was taken out on this home.Purchase Details
Home Financials for this Owner
Home Financials are based on the most recent Mortgage that was taken out on this home.Similar Homes in the area
Home Values in the Area
Average Home Value in this Area
Purchase History
| Date | Buyer | Sale Price | Title Company |
|---|---|---|---|
| Elkind Michael | $560,000 | None Listed On Document | |
| Elkind Michael | $560,000 | -- | |
| Amk Investments Inc | $345,000 | -- |
Mortgage History
| Date | Status | Borrower | Loan Amount |
|---|---|---|---|
| Open | Elkind Michael | $447,920 | |
| Closed | Elkind Michael | $447,920 |
Property History
| Date | Event | Price | Change | Sq Ft Price |
|---|---|---|---|---|
| 12/30/2022 12/30/22 | Sold | $559,900 | 0.0% | $186 / Sq Ft |
| 12/09/2022 12/09/22 | Pending | -- | -- | -- |
| 12/08/2022 12/08/22 | For Sale | $559,900 | +62.3% | $186 / Sq Ft |
| 04/13/2022 04/13/22 | Sold | $345,000 | +4.9% | $239 / Sq Ft |
| 03/12/2022 03/12/22 | Pending | -- | -- | -- |
| 03/09/2022 03/09/22 | For Sale | $329,000 | -- | $228 / Sq Ft |
Tax History Compared to Growth
Tax History
| Year | Tax Paid | Tax Assessment Tax Assessment Total Assessment is a certain percentage of the fair market value that is determined by local assessors to be the total taxable value of land and additions on the property. | Land | Improvement |
|---|---|---|---|---|
| 2024 | $9,518 | $46,000 | $14,796 | $31,204 |
| 2023 | $9,518 | $46,000 | $14,796 | $31,204 |
| 2022 | $9,518 | $46,000 | $14,796 | $31,204 |
| 2021 | $4,100 | $27,103 | $12,681 | $14,422 |
| 2020 | $3,711 | $27,103 | $12,681 | $14,422 |
| 2019 | $3,619 | $34,308 | $12,681 | $21,627 |
| 2018 | $4,007 | $34,372 | $10,920 | $23,452 |
| 2017 | $3,846 | $34,372 | $10,920 | $23,452 |
| 2016 | $4,347 | $34,372 | $10,920 | $23,452 |
| 2015 | $5,024 | $30,103 | $9,159 | $20,944 |
| 2014 | $4,778 | $30,103 | $9,159 | $20,944 |
| 2013 | $4,801 | $30,103 | $9,159 | $20,944 |
Agents Affiliated with this Home
-
Alam Chunawala

Seller's Agent in 2022
Alam Chunawala
Coldwell Banker Realty
(773) 677-1046
6 in this area
125 Total Sales
-
Debbie Miller Cohen

Seller's Agent in 2022
Debbie Miller Cohen
Baird Warner
(847) 414-9930
4 in this area
116 Total Sales
-
Ashley Leavitt

Buyer's Agent in 2022
Ashley Leavitt
Compass
(847) 830-4478
3 in this area
88 Total Sales
Map
Source: Midwest Real Estate Data (MRED)
MLS Number: 11685186
APN: 09-11-203-022-0000
- 3105 Harrison St
- 418 Warren Rd
- 9810 N Lauren Ln
- 528 Glendale Rd
- 521 Glenshire Rd
- 419 Glenshire Rd
- 2736 Helen Dr
- 616 Glendale Rd
- 535 Hazelwood Ln
- 530 Hazelwood Ln
- 610 Greendale Rd
- 615 Hillside Rd
- 8664 Gregory Ln Unit E
- 533 Cherry Ln
- 905 Greenwood Rd
- 8001 W Courte Dr Unit E307
- 137 Julie Dr
- 3617 Central Rd Unit 3617203
- 912 Elmdale Rd
- 9450 Greenwood Ave
