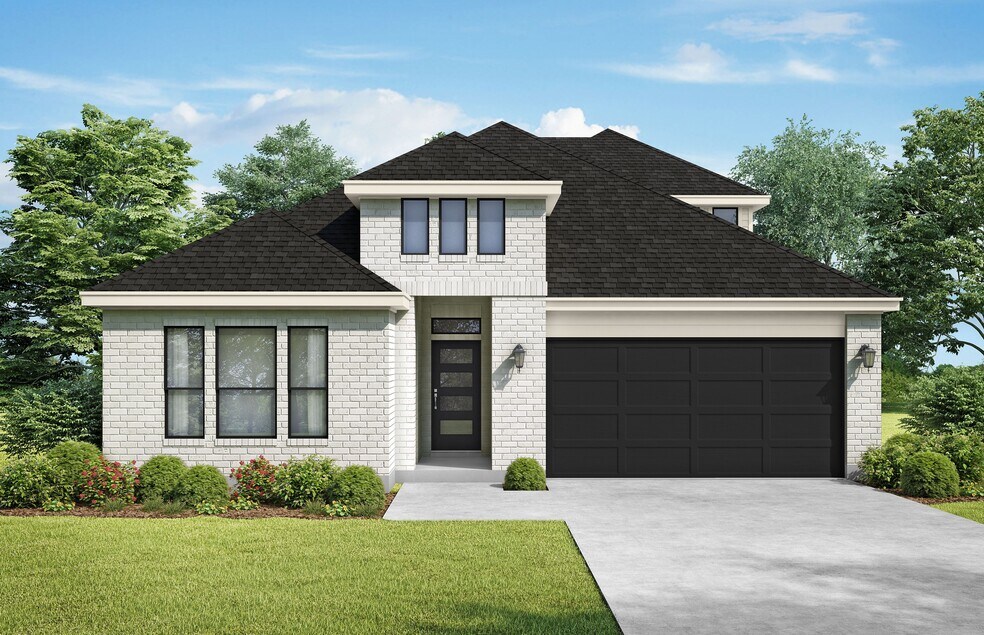
Estimated payment starting at $1,695/month
Highlights
- New Construction
- Primary Bedroom Suite
- Mud Room
- Navarro Junior High School Rated A-
- Views Throughout Community
- Covered Patio or Porch
About This Floor Plan
Welcome to The Collin! This beautiful home is built with stunning open-concept living in mind. The kitchen island anchors the space overlooking the dining and family rooms. Head outdoors and entertain guests on the covered back patio. After a long day, relax in the tranquil primary suite, complete with dual vanities, a luxurious shower, and two spacious walk-in closets, so no one has to compromise on space. Two secondary bedrooms share a full bath.
Make it your own with The Collin's flexible floor plan. Just know that offerings vary by location, so please discuss our standard features and upgrade options with your community’s agent.
*Attached photos may include upgrades and non-standard features.
Builder Incentives
For a limited time, enjoy special fixed interest rates as low as 5.49% (6.524% APR) on select homes - potentially saving you thousands every year!
Sales
| Wednesday | 10:00 AM - 6:00 PM |
| Thursday | 10:00 AM - 6:00 PM |
| Friday | 10:00 AM - 6:00 PM |
| Saturday | 10:00 AM - 6:00 PM |
| Sunday | 12:00 PM - 6:00 PM |
| Monday | 10:00 AM - 6:00 PM |
| Tuesday | 10:00 AM - 6:00 PM |
Home Details
Home Type
- Single Family
Parking
- 2 Car Attached Garage
- Front Facing Garage
Home Design
- New Construction
Interior Spaces
- 1-Story Property
- Mud Room
- Family Room
- Dining Area
Kitchen
- Walk-In Pantry
- Built-In Range
- Built-In Microwave
- Stainless Steel Appliances
- Kitchen Island
- Disposal
Bedrooms and Bathrooms
- 3 Bedrooms
- Primary Bedroom Suite
- Walk-In Closet
- Split Vanities
- Private Water Closet
- Bathtub with Shower
- Walk-in Shower
Laundry
- Laundry Room
- Washer and Dryer Hookup
Additional Features
- Covered Patio or Porch
- Landscaped
Community Details
Overview
- Property has a Home Owners Association
- Views Throughout Community
- Greenbelt
Recreation
- Trails
Map
Other Plans in Hannah Heights
About the Builder
- Hannah Heights
- Hannah Heights
- Woodside Farms
- 413 Panther Way
- 512 Jean St
- 440 Panther Way
- 421 Horizon Place
- Navarro Fields
- 530 Continental Dr
- 4410 Ploetz Rd
- 1032 Village Run
- Swenson Heights
- 517 Lina Way
- 501 Lina Way
- 1030 Gladys Run
- 425 Lina Way
- 708 Star Path
- 1204 Sweden
- 1205 Marvin Grove
- 919 Prince Albert






