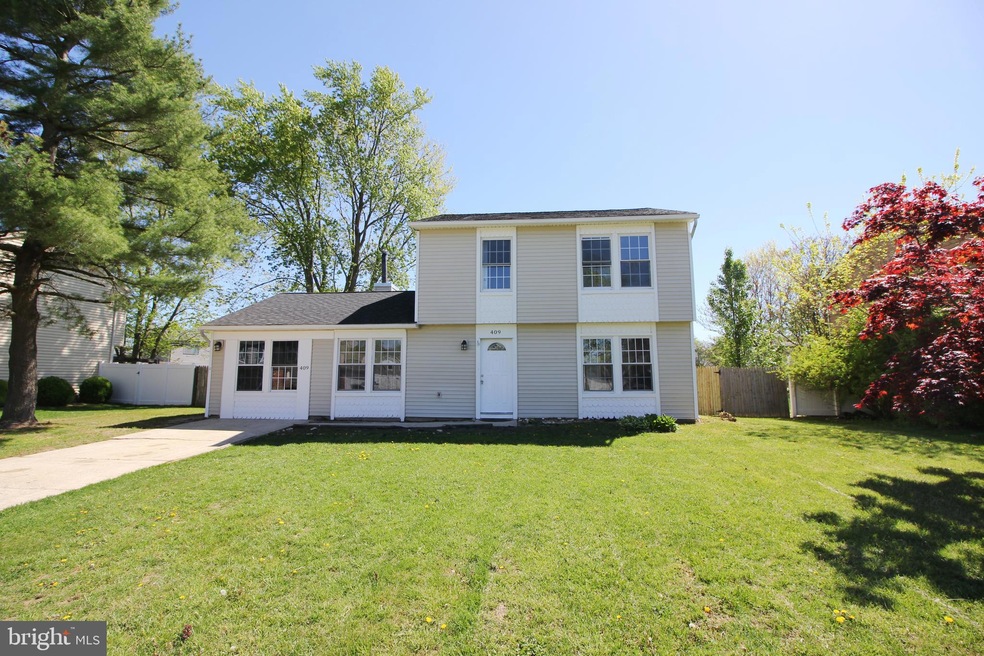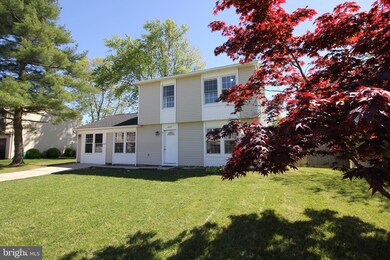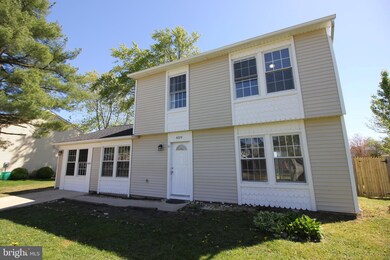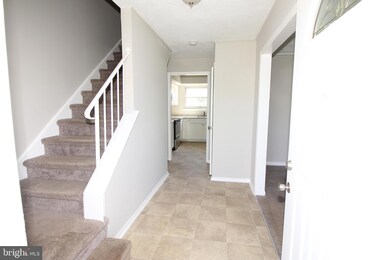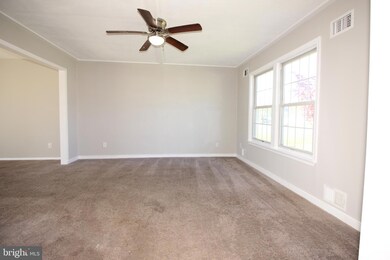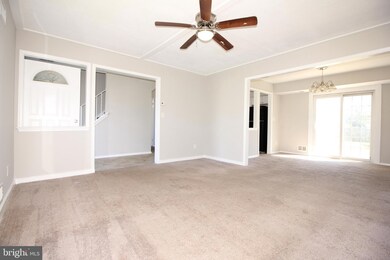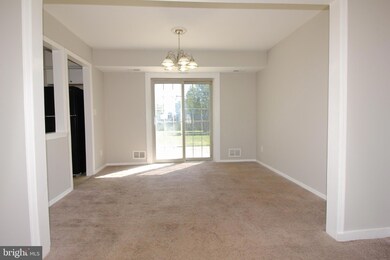
409 Jennifer Ln Williamstown, NJ 08094
Highlights
- Traditional Floor Plan
- Upgraded Countertops
- Eat-In Kitchen
- No HOA
- Den
- <<tubWithShowerToken>>
About This Home
As of October 2024Welcome to this charming split-level home with inviting curb appeal and beautifully landscaped surroundings, offering a move-in ready oasis for its new owners. Boasting four bedrooms and 2.5 baths, this home is designed for comfortable living.
As you approach, the well-manicured landscaping and inviting exterior draw you in, setting the tone for the warmth and coziness that awaits within. A large fenced yard with a convenient shed provides ample space for outdoor activities and storage, perfect for enjoying the sunshine or entertaining guests.
Step inside to discover a thoughtfully designed layout that seamlessly blends style and functionality. The combination living and dining area, adorned with crown molding, creates a welcoming space for gatherings and relaxation, conveniently located off the kitchen for effortless entertaining.
The kitchen is a delight, featuring crisp light cabinets, an electric range, and ample cabinetry for storage and meal preparation. Whether you're whipping up a quick breakfast or preparing a gourmet dinner, this kitchen provides everything you need in style. Convenience is key with the main floor laundry, making household chores a breeze and adding to the home's practical appeal.
Upstairs, you'll find four comfortably carpeted bedrooms, providing plenty of space for rest and relaxation. The primary bedroom offers a private retreat with its own ensuite bath, while the remaining bedrooms are ideal for children, guests, or a home office, accommodating the needs of any lifestyle.
In summary, this move-in ready split-level home offers a blend of comfort, convenience, and style, making it the perfect place to call home. With its inviting curb appeal, spacious interior, and outdoor amenities, it provides a welcoming sanctuary for enjoying life's moments, both indoors and out.
7-day marketing period. Any/all offers to be uploaded to the bank on Day 8.
Last Agent to Sell the Property
RE/MAX at the Sea License #1753965 Listed on: 11/20/2024

Home Details
Home Type
- Single Family
Est. Annual Taxes
- $5,990
Year Built
- Built in 1978
Lot Details
- 9,975 Sq Ft Lot
- Lot Dimensions are 75.00 x 133.00
- North Facing Home
- Property is Fully Fenced
- Wood Fence
- Property is in average condition
Home Design
- Split Level Home
- Slab Foundation
- Frame Construction
- Shingle Roof
Interior Spaces
- 1,656 Sq Ft Home
- Property has 2 Levels
- Traditional Floor Plan
- Ceiling Fan
- Combination Dining and Living Room
- Den
Kitchen
- Eat-In Kitchen
- Electric Oven or Range
- <<builtInRangeToken>>
- <<builtInMicrowave>>
- Dishwasher
- Upgraded Countertops
Flooring
- Carpet
- Luxury Vinyl Plank Tile
Bedrooms and Bathrooms
- 4 Bedrooms
- En-Suite Primary Bedroom
- <<tubWithShowerToken>>
- Walk-in Shower
Parking
- 6 Parking Spaces
- 6 Driveway Spaces
Outdoor Features
- Shed
- Rain Gutters
Utilities
- Forced Air Heating and Cooling System
- Heating System Uses Oil
- 150 Amp Service
- Electric Water Heater
Community Details
- No Home Owners Association
- Monroe Village Subdivision
Listing and Financial Details
- Assessor Parcel Number 11-13205-00003
Ownership History
Purchase Details
Home Financials for this Owner
Home Financials are based on the most recent Mortgage that was taken out on this home.Purchase Details
Similar Homes in Williamstown, NJ
Home Values in the Area
Average Home Value in this Area
Purchase History
| Date | Type | Sale Price | Title Company |
|---|---|---|---|
| Deed | $339,000 | Coastal Title Agency | |
| Deed | -- | None Available |
Mortgage History
| Date | Status | Loan Amount | Loan Type |
|---|---|---|---|
| Open | $322,050 | New Conventional | |
| Previous Owner | $40,000 | Credit Line Revolving | |
| Previous Owner | $177,600 | Unknown | |
| Previous Owner | $25,000 | No Value Available | |
| Previous Owner | $10,000 | Credit Line Revolving | |
| Previous Owner | $87,500 | Unknown |
Property History
| Date | Event | Price | Change | Sq Ft Price |
|---|---|---|---|---|
| 11/20/2024 11/20/24 | For Sale | $339,000 | 0.0% | $205 / Sq Ft |
| 10/25/2024 10/25/24 | Sold | $339,000 | -- | $205 / Sq Ft |
Tax History Compared to Growth
Tax History
| Year | Tax Paid | Tax Assessment Tax Assessment Total Assessment is a certain percentage of the fair market value that is determined by local assessors to be the total taxable value of land and additions on the property. | Land | Improvement |
|---|---|---|---|---|
| 2024 | $5,990 | $164,800 | $54,200 | $110,600 |
| 2023 | $5,990 | $164,800 | $54,200 | $110,600 |
| 2022 | $5,962 | $164,800 | $54,200 | $110,600 |
| 2021 | $6,000 | $164,800 | $54,200 | $110,600 |
| 2020 | $5,994 | $164,800 | $54,200 | $110,600 |
| 2019 | $5,958 | $164,800 | $54,200 | $110,600 |
| 2018 | $5,860 | $164,800 | $54,200 | $110,600 |
| 2017 | $5,589 | $157,800 | $58,000 | $99,800 |
| 2016 | $5,518 | $157,800 | $58,000 | $99,800 |
| 2015 | $5,360 | $157,800 | $58,000 | $99,800 |
| 2014 | $5,204 | $157,800 | $58,000 | $99,800 |
Agents Affiliated with this Home
-
Bill Hamberg

Seller's Agent in 2024
Bill Hamberg
RE/MAX
(267) 388-3520
1 in this area
210 Total Sales
-
Linda 'Chris' Mooney

Buyer's Agent in 2024
Linda 'Chris' Mooney
HomeSmart First Advantage Realty
(856) 296-5909
2 in this area
133 Total Sales
Map
Source: Bright MLS
MLS Number: NJGL2050324
APN: 11-13205-0000-00003
- 404 Brandywine Dr
- 712 Brandywine Dr Unit A1
- 1240 Glassboro Rd
- 446 Prince Ave
- 654 Glassboro Rd
- 20 Maple Ave
- 102 Glassboro Rd
- 772 Kristin Ln
- 53 William Ave
- 774 Allison Dr
- 784 Allison Dr
- 60 Lindale Ave
- 221 Oak St
- 308 Oak St
- L. 5 N Black Horse Pike
- 109 Poplar St
- 354 S Main St
- 872 Black Horse Pike
- 445 Blue Bell Rd
- 232 Chestnut St
