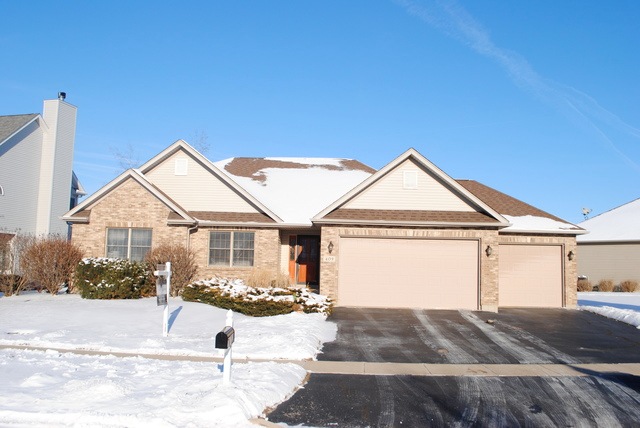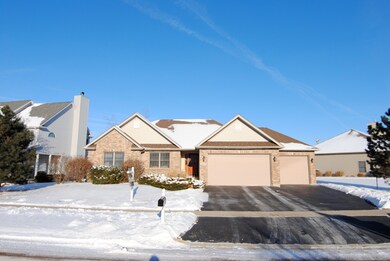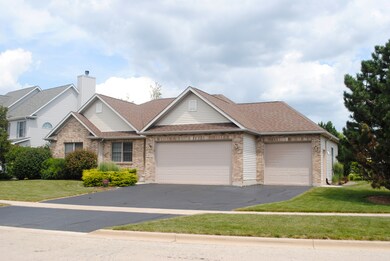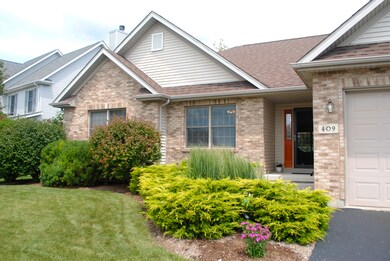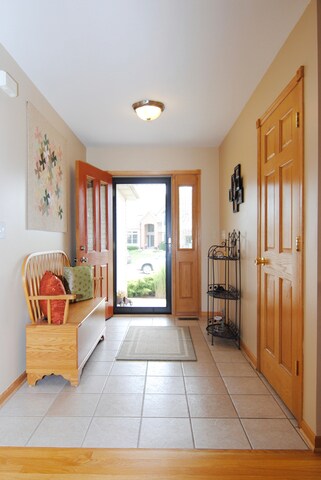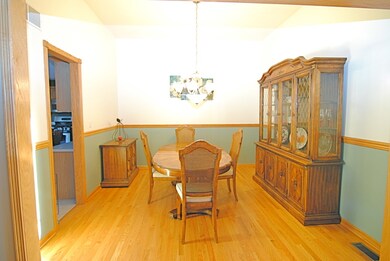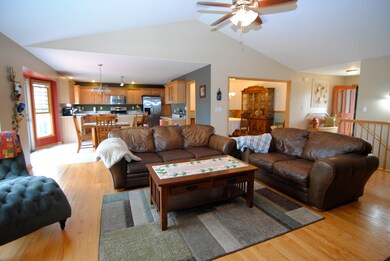
409 John Marshall Ln Sycamore, IL 60178
Highlights
- Deck
- Vaulted Ceiling
- Wood Flooring
- Property is near a park
- Ranch Style House
- Whirlpool Bathtub
About This Home
As of February 2018Top-notch Heron Creek, ranch home with finished basement, extra deep 3-car garage has architectural detail throughout. Brick front home and manicured landscaping welcome you to the foyer that leads to the FR with vaulted ceilings and corner fireplace. FR opens to the kitchen featuring an abundance of cabinets, desk, island, Corian countertops, SS appliances and bayed dinette with table space. Formal dining room and first floor laundry room are both adjacent to the kitchen and there are hardwood floors throughout. Master BR has walk-in closet and Master suite with comfort height vanity with double sinks, whirlpool tub and separate 5 foot wide shower plus 2 other BR's that share a bath. Full finished basement features kitchenette with wet bar, game room, family room with fireplace, 3rd full bathroom and large storage room with shelving. Over 3400sf of living space, Sycamore schools, new central air unit, new water softener and invisible fence complete this impressive home.
Last Agent to Sell the Property
Premier Living Properties License #475158982 Listed on: 01/03/2018
Home Details
Home Type
- Single Family
Est. Annual Taxes
- $9,186
Year Built
- 2002
HOA Fees
- $26 per month
Parking
- Attached Garage
- Garage Transmitter
- Garage Door Opener
- Driveway
- Parking Included in Price
- Garage Is Owned
Home Design
- Ranch Style House
- Brick Exterior Construction
- Slab Foundation
- Asphalt Shingled Roof
- Vinyl Siding
Interior Spaces
- Vaulted Ceiling
- Wood Burning Fireplace
- Gas Log Fireplace
- Workroom
- Game Room
- Wood Flooring
- Storm Screens
- Laundry on main level
Kitchen
- Breakfast Bar
- Oven or Range
- Microwave
- Dishwasher
- Kitchen Island
- Disposal
Bedrooms and Bathrooms
- Primary Bathroom is a Full Bathroom
- Bathroom on Main Level
- Dual Sinks
- Whirlpool Bathtub
- Separate Shower
Finished Basement
- Basement Fills Entire Space Under The House
- Finished Basement Bathroom
Utilities
- Forced Air Heating and Cooling System
- Heating System Uses Gas
Additional Features
- Deck
- Irregular Lot
- Property is near a park
Listing and Financial Details
- Homeowner Tax Exemptions
- $3,000 Seller Concession
Ownership History
Purchase Details
Home Financials for this Owner
Home Financials are based on the most recent Mortgage that was taken out on this home.Purchase Details
Home Financials for this Owner
Home Financials are based on the most recent Mortgage that was taken out on this home.Purchase Details
Similar Homes in Sycamore, IL
Home Values in the Area
Average Home Value in this Area
Purchase History
| Date | Type | Sale Price | Title Company |
|---|---|---|---|
| Warranty Deed | $281,000 | Attorney | |
| Deed | $278,000 | -- | |
| Warranty Deed | -- | -- |
Mortgage History
| Date | Status | Loan Amount | Loan Type |
|---|---|---|---|
| Open | $262,000 | New Conventional | |
| Closed | $264,600 | New Conventional | |
| Closed | $272,570 | New Conventional |
Property History
| Date | Event | Price | Change | Sq Ft Price |
|---|---|---|---|---|
| 02/23/2018 02/23/18 | Sold | $281,000 | +1.1% | $148 / Sq Ft |
| 01/08/2018 01/08/18 | Pending | -- | -- | -- |
| 01/03/2018 01/03/18 | For Sale | $278,000 | 0.0% | $147 / Sq Ft |
| 06/02/2016 06/02/16 | Sold | $278,000 | -0.3% | $147 / Sq Ft |
| 04/06/2016 04/06/16 | Pending | -- | -- | -- |
| 04/06/2016 04/06/16 | For Sale | $278,900 | -- | $147 / Sq Ft |
Tax History Compared to Growth
Tax History
| Year | Tax Paid | Tax Assessment Tax Assessment Total Assessment is a certain percentage of the fair market value that is determined by local assessors to be the total taxable value of land and additions on the property. | Land | Improvement |
|---|---|---|---|---|
| 2024 | $9,186 | $136,593 | $17,574 | $119,019 |
| 2023 | $9,186 | $107,545 | $13,837 | $93,708 |
| 2022 | $8,779 | $98,638 | $12,691 | $85,947 |
| 2021 | $8,355 | $92,600 | $11,914 | $80,686 |
| 2020 | $8,239 | $90,324 | $11,621 | $78,703 |
| 2019 | $8,105 | $88,345 | $11,366 | $76,979 |
| 2018 | $7,966 | $85,664 | $11,021 | $74,643 |
| 2017 | $7,770 | $82,274 | $10,585 | $71,689 |
| 2016 | $5,595 | $72,197 | $17,594 | $54,603 |
| 2015 | -- | $67,950 | $16,559 | $51,391 |
| 2014 | -- | $64,524 | $15,724 | $48,800 |
| 2013 | -- | $65,760 | $16,025 | $49,735 |
Agents Affiliated with this Home
-
Sherry Bergmann

Seller's Agent in 2018
Sherry Bergmann
Premier Living Properties
(847) 697-2000
7 in this area
85 Total Sales
-
Lora Mahnke

Buyer's Agent in 2018
Lora Mahnke
CENTURY 21 New Heritage
(847) 987-3956
2 in this area
122 Total Sales
-
Nancy Edwards

Seller's Agent in 2016
Nancy Edwards
Elm Street REALTORS
(815) 739-1923
65 in this area
132 Total Sales
Map
Source: Midwest Real Estate Data (MRED)
MLS Number: MRD09824832
APN: 06-21-452-004
- 475 John Marshall Ln
- 1826 Joseph Sixbury St
- TBD Plaza Dr
- TBD Aberdeen Ct
- TBD Peace Rd
- TBD Bethany Rd
- Lot 15 Amherst Dr Unit B
- 223 Merry Oaks Dr
- 513 Amherst Dr
- Lot 15 Buckboard Ln Unit C
- Lot 15 Buckboard Ln Unit A
- Cypress Plan at North Grove Crossings
- Hawthorn Plan at North Grove Crossings
- 169 Plank Rd
- 134 Brian St
- 1310 Arneita St
- 619 Northgate Dr
- Lot 86 Merry Oaks Dr
- Lot 97 Merry Oaks Dr
- 2310 Dean St
