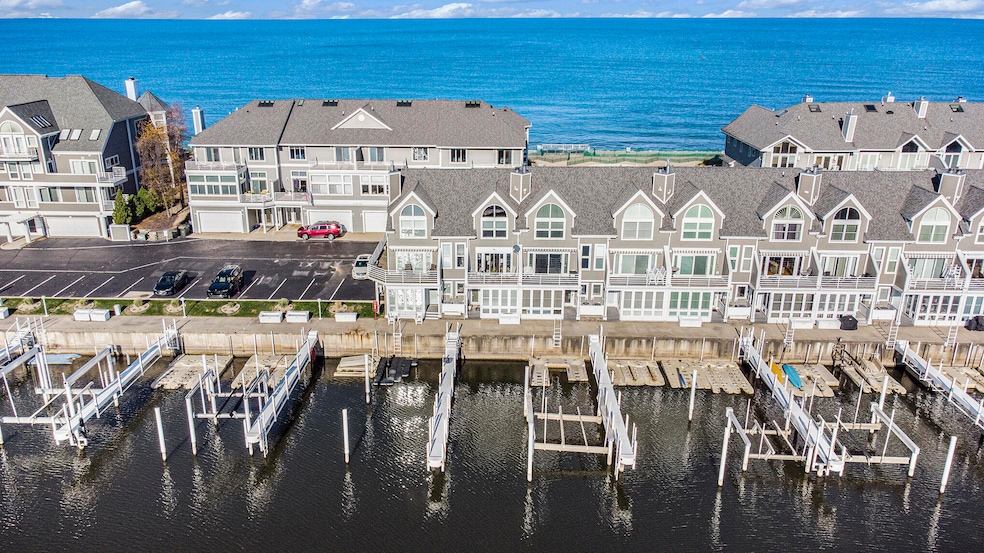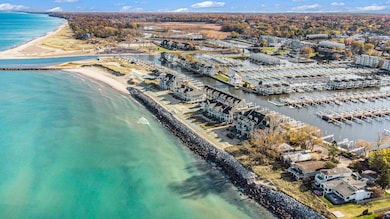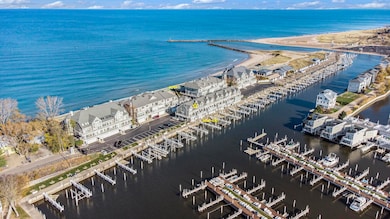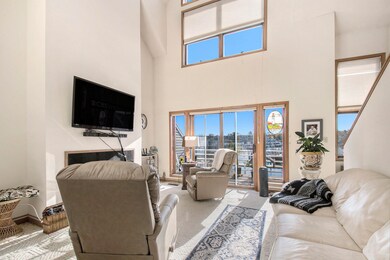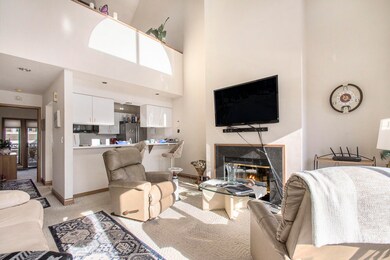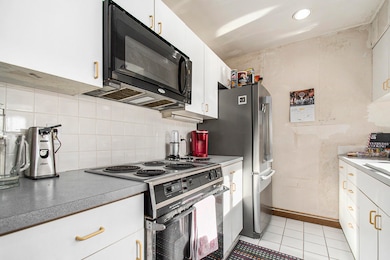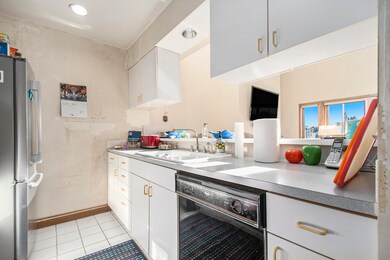409 Lake Dr Unit 10 New Buffalo, MI 49117
Estimated payment $7,033/month
Highlights
- 20 Feet of Waterfront
- Docks
- Deck
- New Buffalo Elementary School Rated A
- Beach
- Sun or Florida Room
About This Home
Discover the charm of lakeside living with this 2-bedroom condo located in the highly sought-after Dunewood Association. This property offers a unique opportunity to enjoy the serenity of Lake Michigan, with a 55' boat slip conveniently right outside your sunroom. Wake up to views of Lake Michigan from the comfort of your primary bedroom. Enjoy the 55' boat slip, perfect for boating enthusiasts looking to explore the water or simply enjoy the stunning lakeside setting. The main level living room offers views of the marina, complemented by a balcony that invites you to soak in the scenery and fresh air. While the condo is ready to move in, it also provides a fantastic opportunity for you to add your personal touch with some updates and modernizations, making it truly your own.
Townhouse Details
Home Type
- Townhome
Est. Annual Taxes
- $6,181
Year Built
- Built in 1987
Lot Details
- 1,048 Sq Ft Lot
- 20 Feet of Waterfront
- Property fronts a private road
- Cul-De-Sac
- Gated Home
- Shrub
- Sprinkler System
HOA Fees
- $742 Monthly HOA Fees
Parking
- 2 Car Attached Garage
- Garage Door Opener
Home Design
- Slab Foundation
- Shingle Roof
- Asphalt Roof
- HardiePlank Siding
Interior Spaces
- 1,164 Sq Ft Home
- 3-Story Property
- Ceiling Fan
- Gas Log Fireplace
- Insulated Windows
- Window Screens
- Living Room with Fireplace
- Sun or Florida Room
- Utility Room
- Water Views
- Home Security System
Kitchen
- Range
- Microwave
- Dishwasher
Bedrooms and Bathrooms
- 2 Bedrooms | 1 Main Level Bedroom
- 2 Full Bathrooms
Laundry
- Laundry Room
- Laundry on lower level
- Dryer
- Washer
Outdoor Features
- Water Access
- Property is near a lake
- Docks
- Deeded Boat Dock
- Balcony
- Deck
Utilities
- Forced Air Heating and Cooling System
- Heating System Uses Natural Gas
- High Speed Internet
- Phone Connected
- Cable TV Available
Community Details
Overview
- Association fees include trash, snow removal, sewer, lawn/yard care
- Association Phone (269) 469-8100
Recreation
- Beach
- Community Pool
Map
Home Values in the Area
Average Home Value in this Area
Tax History
| Year | Tax Paid | Tax Assessment Tax Assessment Total Assessment is a certain percentage of the fair market value that is determined by local assessors to be the total taxable value of land and additions on the property. | Land | Improvement |
|---|---|---|---|---|
| 2025 | $6,423 | $432,800 | $0 | $0 |
| 2024 | $4,913 | $412,100 | $0 | $0 |
| 2023 | $4,738 | $308,000 | $0 | $0 |
| 2022 | $4,513 | $298,000 | $0 | $0 |
| 2021 | $5,747 | $290,800 | $113,300 | $177,500 |
| 2020 | $5,682 | $281,500 | $0 | $0 |
| 2019 | $5,636 | $255,000 | $98,200 | $156,800 |
| 2018 | $5,619 | $255,000 | $0 | $0 |
| 2017 | $5,674 | $256,600 | $0 | $0 |
| 2016 | $5,535 | $254,400 | $0 | $0 |
| 2015 | $5,568 | $248,100 | $0 | $0 |
| 2014 | $4,206 | $241,800 | $0 | $0 |
Property History
| Date | Event | Price | List to Sale | Price per Sq Ft |
|---|---|---|---|---|
| 05/12/2025 05/12/25 | For Sale | $1,099,000 | -- | $944 / Sq Ft |
Source: MichRIC
MLS Number: 25021123
APN: 11-62-1701-0010-00-1
- 340 N Berrien St
- 90 Harbor Landing
- Lot 9 & 10 N Whittaker St
- 116 N Smith St
- 120 N Barton St Unit B
- Lots 7 & 8 N Whittaker
- 210 E Water St
- 133 N Eagle St
- Lots 3 & 4 N Thompson St
- Lots 5 & 6 N Thompson
- 118 S Harrison St
- 121 E Michigan St
- 819 W Michigan St
- 425 S Barker St
- 1407 Shore Dr
- 446 E Buffalo St
- 310 W Detroit St
- 221 S Whittaker St
- 1501 W Water St Unit 71
- 1501 Shore Dr
- 17 Mohawk Trail
- 640 Northbrook Dr
- 207 Westwood Dr
- 1 Court Blvd
- 6271 N 525 W
- 319 Beachwalk Ln
- 721 N Carroll Ave Unit 1
- 510 Washington Park Blvd
- 202 Lake Hills Rd
- 205 Lake Hills Rd
- 204 Washington Park Blvd Unit ID1359766P
- 204 Washington Park Blvd Unit ID1359767P
- 204 Washington Park Blvd
- 1902 Greenwood Ave
- 319 S Porter St
- 319 S Porter St Unit ID1328988P
- 519 S Dickson St
- 1101 Salem St
- 18312 Avery Rd
- 3208 Dody Ave
