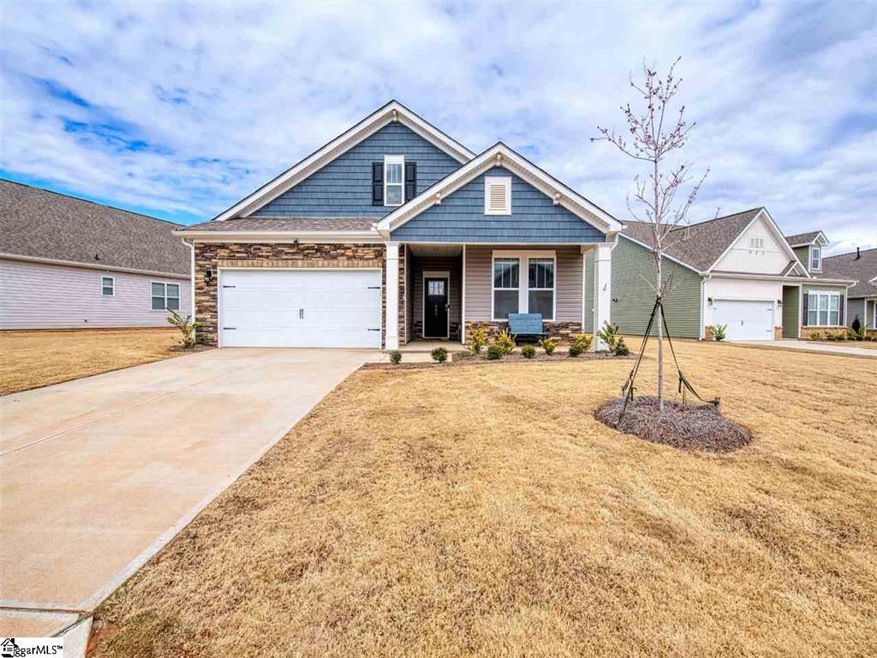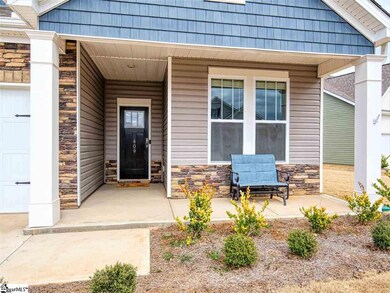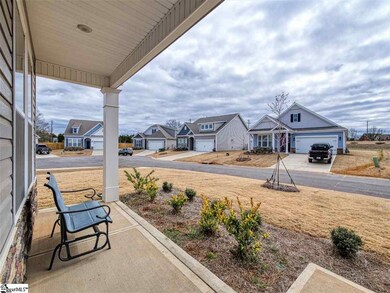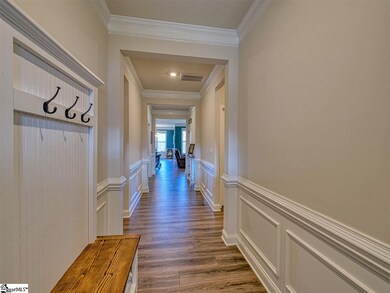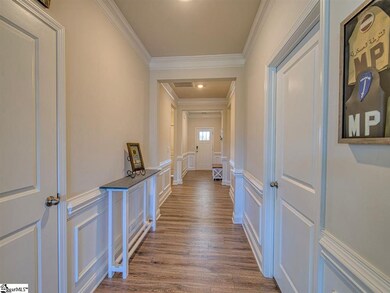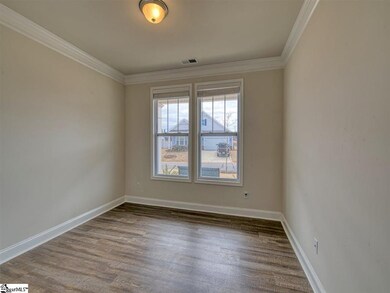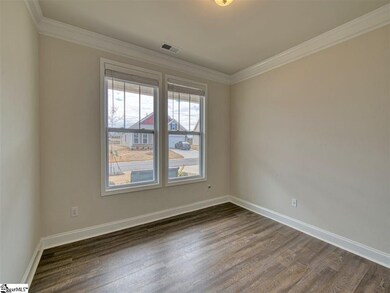
409 Linfield Ct Duncan, SC 29334
Highlights
- Open Floorplan
- Craftsman Architecture
- Great Room
- Reidville Elementary School Rated A
- Wood Flooring
- Granite Countertops
About This Home
As of April 2021This house is better than new! The home is beautiful in a great location with award winning schools. The home is on a cul-de-sac street in a small community with lovely, tastefully decorated homes. Limited traffic on this very walkable street. As you enter this home, you will love the entry foyer with beautiful wood trim that leads into the open living area. The kitchen with stainless appliances, beautiful granite, subway tile backsplash is large and comfortable for both entertaining and meal preparation. The sunny living area overlooks the private back yard. Snuggle up in front of the fireplace in the winter and enjoy the covered patio during the warm times. This house is neat and perfect. The owners have improved the property by adding smart home features, garage door opener water softening system and ceiling fans. Come see for yourself.
Last Agent to Sell the Property
Allen Tate Company - Greer License #64276 Listed on: 02/25/2021

Home Details
Home Type
- Single Family
Est. Annual Taxes
- $1,850
Year Built
- Built in 2020
Lot Details
- 9,148 Sq Ft Lot
- Level Lot
HOA Fees
- $38 Monthly HOA Fees
Parking
- 2 Car Attached Garage
Home Design
- Craftsman Architecture
- Ranch Style House
- Slab Foundation
- Architectural Shingle Roof
- Vinyl Siding
- Stone Exterior Construction
Interior Spaces
- 1,991 Sq Ft Home
- 2,000-2,199 Sq Ft Home
- Open Floorplan
- Tray Ceiling
- Smooth Ceilings
- Gas Log Fireplace
- Thermal Windows
- Great Room
- Dining Room
- Fire and Smoke Detector
Kitchen
- Gas Cooktop
- Dishwasher
- Granite Countertops
- Disposal
Flooring
- Wood
- Laminate
Bedrooms and Bathrooms
- 4 Main Level Bedrooms
- Walk-In Closet
- 3 Full Bathrooms
- Dual Vanity Sinks in Primary Bathroom
- Shower Only
Laundry
- Laundry Room
- Laundry on main level
Outdoor Features
- Patio
Schools
- Reidville Elementary School
- Florence Chapel Middle School
- James F. Byrnes High School
Utilities
- Central Air
- Heating System Uses Natural Gas
- Underground Utilities
- Tankless Water Heater
- Gas Water Heater
- Cable TV Available
Listing and Financial Details
- Assessor Parcel Number 5-36-00-410-00
Community Details
Overview
- Built by DR Horton
- Brockman Farms Subdivision
- Mandatory home owners association
Amenities
- Common Area
Recreation
- Community Pool
Ownership History
Purchase Details
Home Financials for this Owner
Home Financials are based on the most recent Mortgage that was taken out on this home.Purchase Details
Home Financials for this Owner
Home Financials are based on the most recent Mortgage that was taken out on this home.Similar Homes in Duncan, SC
Home Values in the Area
Average Home Value in this Area
Purchase History
| Date | Type | Sale Price | Title Company |
|---|---|---|---|
| Deed | $278,500 | None Available | |
| Deed | $264,823 | None Available |
Mortgage History
| Date | Status | Loan Amount | Loan Type |
|---|---|---|---|
| Open | $127,000 | New Conventional | |
| Previous Owner | $270,913 | VA |
Property History
| Date | Event | Price | Change | Sq Ft Price |
|---|---|---|---|---|
| 04/21/2021 04/21/21 | Sold | $278,500 | -4.6% | $139 / Sq Ft |
| 02/25/2021 02/25/21 | For Sale | $292,000 | +10.3% | $146 / Sq Ft |
| 05/22/2020 05/22/20 | Sold | $264,823 | +1.5% | $147 / Sq Ft |
| 03/27/2020 03/27/20 | Pending | -- | -- | -- |
| 02/27/2020 02/27/20 | Price Changed | $260,823 | -3.7% | $145 / Sq Ft |
| 01/29/2020 01/29/20 | For Sale | $270,823 | -- | $150 / Sq Ft |
Tax History Compared to Growth
Tax History
| Year | Tax Paid | Tax Assessment Tax Assessment Total Assessment is a certain percentage of the fair market value that is determined by local assessors to be the total taxable value of land and additions on the property. | Land | Improvement |
|---|---|---|---|---|
| 2024 | $1,920 | $12,352 | $2,220 | $10,132 |
| 2023 | $1,920 | $12,352 | $2,220 | $10,132 |
| 2022 | $1,800 | $11,140 | $2,220 | $8,920 |
| 2021 | $1,800 | $11,140 | $2,220 | $8,920 |
| 2020 | $310 | $840 | $840 | $0 |
Agents Affiliated with this Home
-

Seller's Agent in 2021
Denise Riddle
Allen Tate Company - Greer
(864) 915-8369
53 Total Sales
-
C
Buyer's Agent in 2021
Clare Carpenter
BHHS C Dan Joyner - Augusta Rd
(864) 907-7177
59 Total Sales
-

Seller's Agent in 2020
Alexis Meyers
Mungo Homes Properties, LLC
(864) 434-5632
161 Total Sales
-

Seller Co-Listing Agent in 2020
GINGER RYALS
D.R. Horton
(864) 680-2770
460 Total Sales
-
T
Buyer's Agent in 2020
Ty Savage
Blackstream International RE
(864) 444-7399
87 Total Sales
Map
Source: Greater Greenville Association of REALTORS®
MLS Number: 1438206
APN: 5-36-00-410.00
- 305 Kellen Ct
- 1269 Eutaw Springs Dr
- 797 John Anderson Dr
- 1524 Yellowwood Ct
- 1528 Yellowwood Ct
- 108 Stone Gate Dr
- 836 Powder Branch Dr Unit PB 32 Magnolia BER
- 149 Pleasant Cove Dr
- 829 Powder Branch Dr
- 833 Powder Branch Dr Unit PB 27 Magnolia BER
- 831 Powder Branch Dr Unit PB 26 Magnolia A
- 829 Powder Branch Dr Unit PB 25 Chestnut B
- 827 Powder Branch Dr Unit PB 24 Chestnut A
- 825 Powder Branch Dr Unit PB 23 Chestnut BEL
- 838 Powder Branch Dr Unit PB 31 Magnolia A
- 842 Powder Branch Dr
- 838 Powder Branch Dr
- 840 Powder Branch Dr
- 844 Powder Branch Dr
- 711 Mckissick Dr
