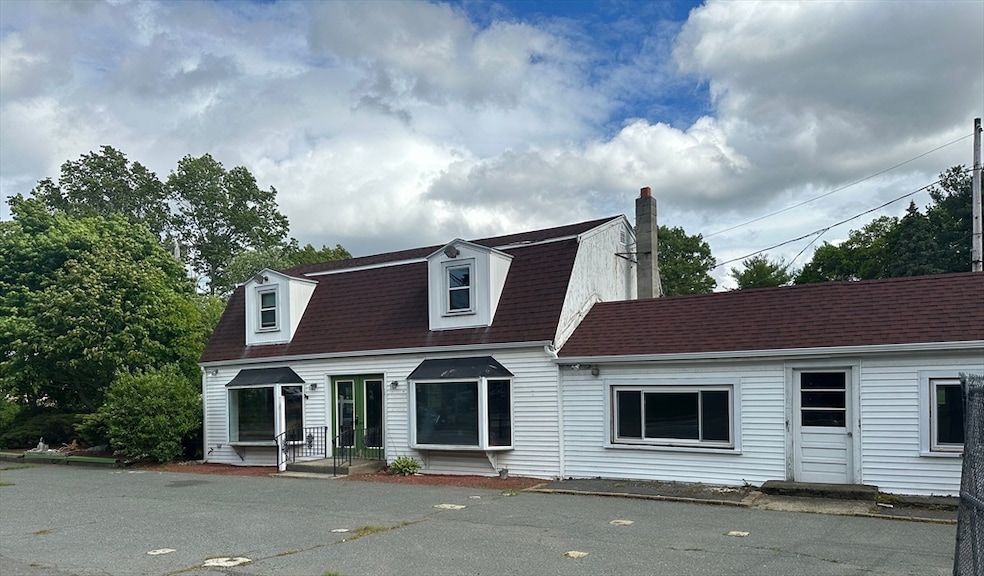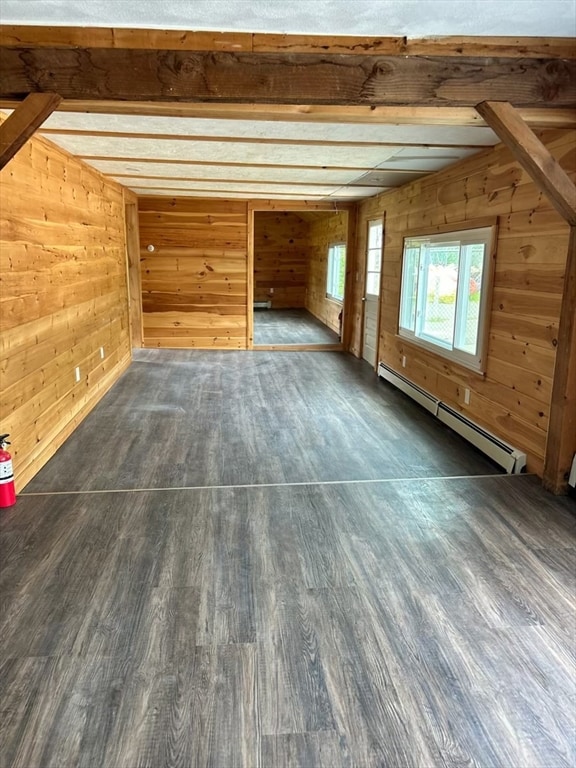PENDING
$75K PRICE DROP
409 Lynn Fells Pkwy Saugus, MA 01906
Oakland Vale NeighborhoodEstimated payment $2,983/month
Total Views
22,125
1
Bed
1.5
Baths
1,685
Sq Ft
$282
Price per Sq Ft
Highlights
- Corner Lot
- Jogging Path
- Baseboard Heating
- No HOA
- Shops
About This Home
PRICE REDUCTION!! Don’t Miss This Rare Opportunity on the Highly Sought-After Lynn Fells Parkway! Welcome to this newly converted residential property. Enjoy a spacious open floor plan complemented by many upgrades including a new furnace, electric water heater, baseboards, and laminate flooring. Bring your ideas to complete this conversion project. This property also offers a unique investment opportunity, with an adjacent lot on Forest Street that is also available for purchase. Conveniently located near Breakheart Reservation, shopping centers, and Route 1.
Home Details
Home Type
- Single Family
Est. Annual Taxes
- $5,702
Year Built
- Built in 1946
Lot Details
- 0.27 Acre Lot
- Corner Lot
- Property is zoned R-2
Home Design
- Shingle Roof
Interior Spaces
- 1,685 Sq Ft Home
- Laminate Flooring
Bedrooms and Bathrooms
- 1 Bedroom
Parking
- 5 Car Parking Spaces
- Driveway
- Open Parking
- Off-Street Parking
Utilities
- No Cooling
- Heating System Uses Propane
- Baseboard Heating
- Electric Water Heater
Listing and Financial Details
- Assessor Parcel Number 2159567
Community Details
Recreation
- Jogging Path
Additional Features
- No Home Owners Association
- Shops
Map
Create a Home Valuation Report for This Property
The Home Valuation Report is an in-depth analysis detailing your home's value as well as a comparison with similar homes in the area
Home Values in the Area
Average Home Value in this Area
Tax History
| Year | Tax Paid | Tax Assessment Tax Assessment Total Assessment is a certain percentage of the fair market value that is determined by local assessors to be the total taxable value of land and additions on the property. | Land | Improvement |
|---|---|---|---|---|
| 2025 | $11,167 | $508,500 | $427,400 | $81,100 |
| 2024 | $10,824 | $490,900 | $412,400 | $78,500 |
| 2023 | $10,459 | $448,100 | $374,900 | $73,200 |
| 2022 | $9,846 | $395,900 | $329,900 | $66,000 |
| 2021 | $9,773 | $379,700 | $314,900 | $64,800 |
| 2020 | $9,033 | $359,900 | $295,100 | $64,800 |
| 2019 | $7,497 | $290,800 | $230,200 | $60,600 |
| 2018 | $6,917 | $281,400 | $221,400 | $60,000 |
| 2017 | $5,914 | $229,400 | $183,200 | $46,200 |
| 2016 | $6,081 | $229,400 | $183,200 | $46,200 |
| 2015 | $6,131 | $229,300 | $183,200 | $46,100 |
| 2014 | $6,730 | $262,700 | $183,200 | $79,500 |
Source: Public Records
Property History
| Date | Event | Price | List to Sale | Price per Sq Ft |
|---|---|---|---|---|
| 11/07/2025 11/07/25 | Pending | -- | -- | -- |
| 11/06/2025 11/06/25 | For Sale | $475,000 | 0.0% | $282 / Sq Ft |
| 10/10/2025 10/10/25 | Pending | -- | -- | -- |
| 10/04/2025 10/04/25 | For Sale | $475,000 | 0.0% | $282 / Sq Ft |
| 09/30/2025 09/30/25 | Off Market | $475,000 | -- | -- |
| 09/23/2025 09/23/25 | Price Changed | $475,000 | -5.0% | $282 / Sq Ft |
| 07/14/2025 07/14/25 | Price Changed | $500,000 | -9.1% | $297 / Sq Ft |
| 05/29/2025 05/29/25 | For Sale | $550,000 | -- | $326 / Sq Ft |
Source: MLS Property Information Network (MLS PIN)
Purchase History
| Date | Type | Sale Price | Title Company |
|---|---|---|---|
| Deed | $100,000 | -- | |
| Deed | $270,000 | -- |
Source: Public Records
Mortgage History
| Date | Status | Loan Amount | Loan Type |
|---|---|---|---|
| Previous Owner | $137,000 | Commercial |
Source: Public Records
Source: MLS Property Information Network (MLS PIN)
MLS Number: 73377418
APN: SAUG-000012D-000002-000003
Nearby Homes
- 9 Thomas St Unit 11
- 80 Forest St
- 148 Forest St
- 905 Sherwood Forest Ln
- 21 Athens Dr
- 7 Nirvana Dr
- 27 Susan Dr
- 846 Broadway Unit 40
- 6 Susan Dr
- 227 Walnut St
- 10 Heritage Ln
- 805 Lewis o Gray Dr
- 906 Lewis o Gray Dr
- 2 Mcintyre Rd
- 38 Appleton St
- 5 Hobson St
- 15 Appleton St
- 24 Palmetto St
- 15 Shore Rd
- 11 Parker St




