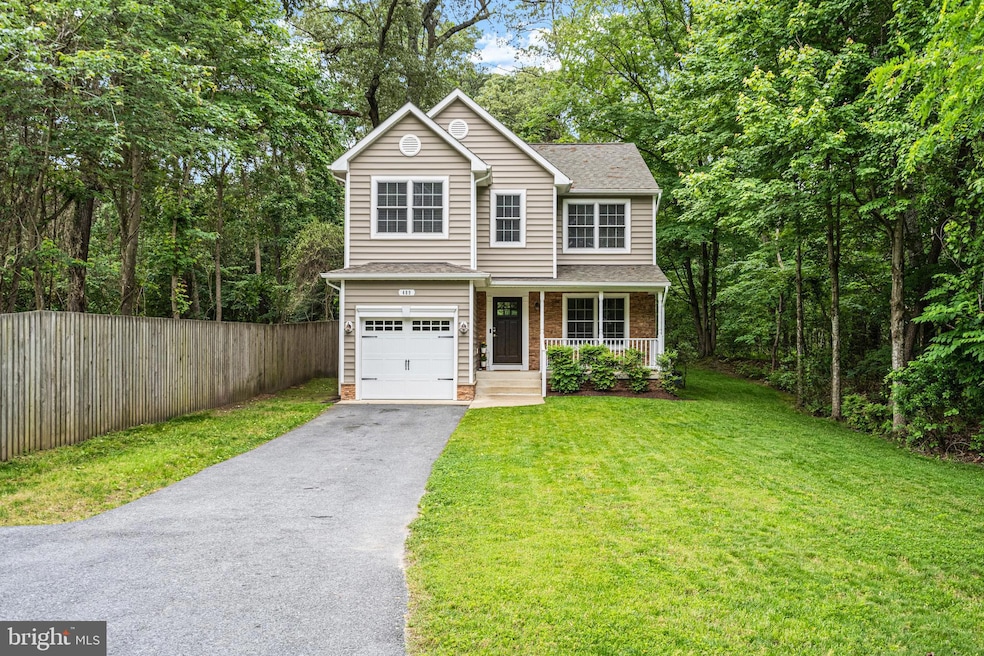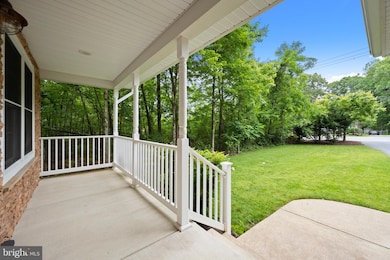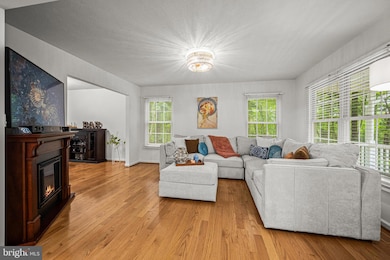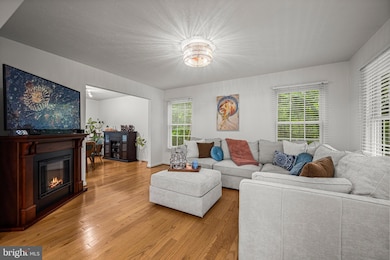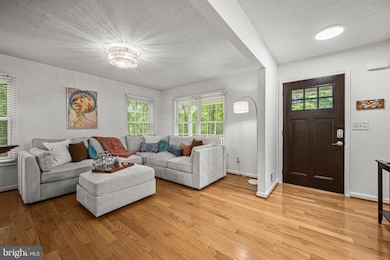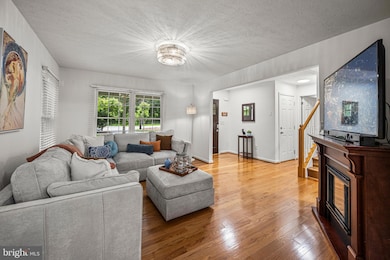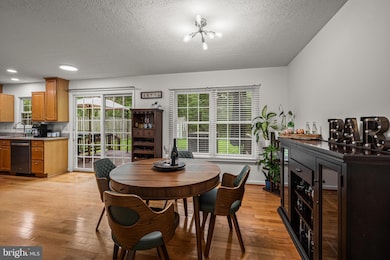
409 Magothy Bridge Rd Pasadena, MD 21122
Estimated payment $3,330/month
Highlights
- Very Popular Property
- Colonial Architecture
- Backs to Trees or Woods
- Open Floorplan
- Deck
- 4-minute walk to Beachwood Park
About This Home
Enjoy the perfect blend of luxury and tranquility in this beautiful 4-bedroom, 3.5 bath Colonial, nestled in a private setting and surrounded by 50 acres of protected forested parkland—with community water access. This open floor plan home features gleaming hardwood floors throughout and a 1-car garage. The gourmet kitchen is a chef’s dream, boasting a large center island, stainless steel appliances, and upgraded granite countertops. The dining and living room combination offers a spacious, light-filled area ideal for entertaining or relaxing with serene natural views. Retreat to the expansive primary suite complete with a spa-inspired bath and a huge walk-in closet. The energy-efficient heating and cooling system ensures year-round comfort, while the finished basement provides a full bath with ample storage space. A rare opportunity to own a move-in-ready home in a truly exceptional setting.
Open House Schedule
-
Saturday, May 31, 202511:00 am to 1:00 pm5/31/2025 11:00:00 AM +00:005/31/2025 1:00:00 PM +00:00Add to Calendar
Home Details
Home Type
- Single Family
Est. Annual Taxes
- $4,694
Year Built
- Built in 2008
Lot Details
- 10,000 Sq Ft Lot
- Backs to Trees or Woods
- Property is zoned R1
Parking
- 1 Car Attached Garage
- 2 Driveway Spaces
- Front Facing Garage
- Off-Street Parking
Home Design
- Colonial Architecture
- Block Foundation
- Architectural Shingle Roof
- Vinyl Siding
Interior Spaces
- Property has 3 Levels
- Open Floorplan
- Ceiling Fan
- Recessed Lighting
- Window Screens
- Sliding Doors
- Combination Dining and Living Room
- Stacked Washer and Dryer
- Attic
Kitchen
- Built-In Microwave
- Ice Maker
- Dishwasher
- Stainless Steel Appliances
- Kitchen Island
- Upgraded Countertops
Flooring
- Wood
- Carpet
Bedrooms and Bathrooms
- 4 Bedrooms
- En-Suite Bathroom
- Walk-In Closet
- Bathtub with Shower
- Walk-in Shower
Basement
- Walk-Up Access
- Interior and Exterior Basement Entry
- Sump Pump
- Laundry in Basement
Outdoor Features
- Deck
- Shed
- Porch
Schools
- Jacobsville Elementary School
- Chesapeake Bay Middle School
- Chesapeake High School
Utilities
- Central Air
- Heat Pump System
- Water Dispenser
- Electric Water Heater
- Septic Tank
Community Details
- No Home Owners Association
- Beechwood Forest Subdivision
Listing and Financial Details
- Tax Lot 42
- Assessor Parcel Number 020309517763115
- $106 Front Foot Fee per year
Map
Home Values in the Area
Average Home Value in this Area
Tax History
| Year | Tax Paid | Tax Assessment Tax Assessment Total Assessment is a certain percentage of the fair market value that is determined by local assessors to be the total taxable value of land and additions on the property. | Land | Improvement |
|---|---|---|---|---|
| 2024 | $4,496 | $394,000 | $183,500 | $210,500 |
| 2023 | $4,384 | $390,800 | $0 | $0 |
| 2022 | $4,105 | $387,600 | $0 | $0 |
| 2021 | $106 | $384,400 | $173,500 | $210,900 |
| 2020 | $3,931 | $379,733 | $0 | $0 |
| 2019 | $3,868 | $375,067 | $0 | $0 |
| 2018 | $106 | $370,400 | $150,500 | $219,900 |
| 2017 | $3,626 | $347,733 | $0 | $0 |
| 2016 | $106 | $325,067 | $0 | $0 |
| 2015 | $106 | $302,400 | $0 | $0 |
| 2014 | -- | $302,400 | $0 | $0 |
Property History
| Date | Event | Price | Change | Sq Ft Price |
|---|---|---|---|---|
| 05/29/2025 05/29/25 | For Sale | $525,000 | -- | $307 / Sq Ft |
Purchase History
| Date | Type | Sale Price | Title Company |
|---|---|---|---|
| Deed | $375,000 | -- | |
| Deed | $80,000 | -- | |
| Deed | -- | -- |
Mortgage History
| Date | Status | Loan Amount | Loan Type |
|---|---|---|---|
| Open | $308,750 | New Conventional | |
| Closed | $32,700 | Stand Alone Second | |
| Closed | $328,800 | New Conventional | |
| Closed | $35,000 | Credit Line Revolving | |
| Closed | $344,609 | FHA | |
| Closed | $368,207 | FHA | |
| Previous Owner | $300,000 | Unknown |
Similar Homes in Pasadena, MD
Source: Bright MLS
MLS Number: MDAA2112136
APN: 03-095-17763115
- 8327 Beachwood Park Rd
- 191 Oak Dr
- 303 Maro Rd
- 8352 Beachwood Park Rd
- 8270 Edwin Raynor Blvd
- 8364 Country Life Rd
- 450 Oak Rd
- 242 Beachwood Rd
- 268 Magothy Bridge Rd
- 550 6th St
- 562 6th St
- 760 Willowby Run
- 322 Piney Point Rd
- 582 6th St
- 518 Norwich Rd
- 815 Deering Rd Unit 7H
- 657 Deering Rd Unit 3E
- 241 11th St
- 555 Riverside Dr
- 928 Beales Trail
