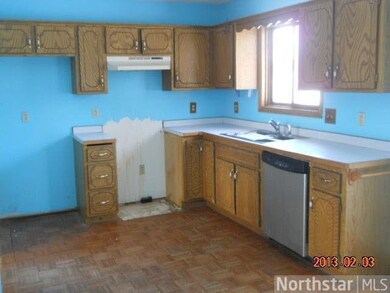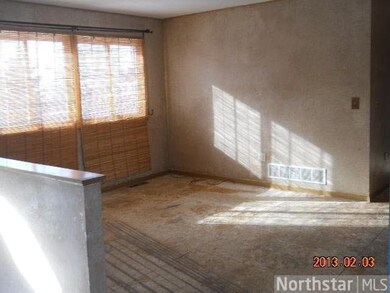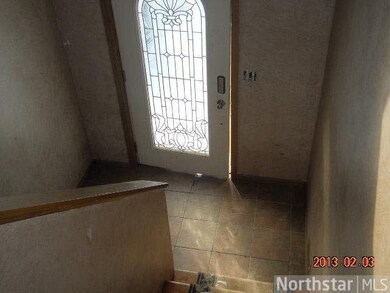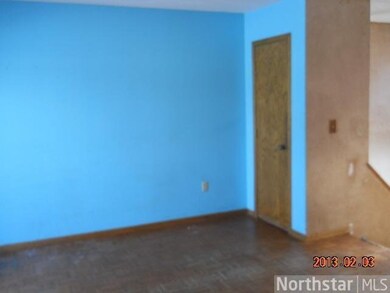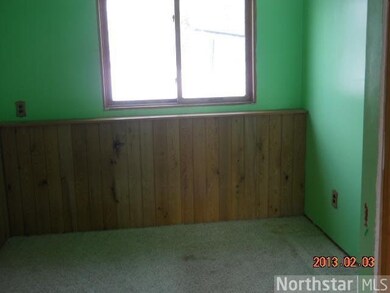
409 Main St W Hinckley, MN 55037
Highlights
- Bathroom on Main Level
- Forced Air Heating System
- Combination Kitchen and Dining Room
About This Home
As of November 20131991 split level home. Large back yard. 3 bedrooms on one level. Home in need of work, but has tons of potential and will be a nice property when complete! Lower level can be finished for more living space as well.
Last Agent to Sell the Property
Autumn Mattson
Coldwell Banker PRO IV Listed on: 03/18/2013
Last Buyer's Agent
Thomas Jensen
United Country BJ Real Estate
Home Details
Home Type
- Single Family
Year Built
- Built in 1991
Lot Details
- Lot Dimensions are 100x165
- Few Trees
Parking
- Gravel Driveway
Home Design
- Bi-Level Home
- Concrete Fiber Board Siding
Interior Spaces
- 920 Sq Ft Home
- Combination Kitchen and Dining Room
- Basement Fills Entire Space Under The House
- Washer and Dryer Hookup
Bedrooms and Bathrooms
- 3 Bedrooms
- Bathroom on Main Level
- 1 Full Bathroom
Utilities
- Forced Air Heating System
Listing and Financial Details
- Assessor Parcel Number 405451000
Ownership History
Purchase Details
Home Financials for this Owner
Home Financials are based on the most recent Mortgage that was taken out on this home.Purchase Details
Similar Home in Hinckley, MN
Home Values in the Area
Average Home Value in this Area
Purchase History
| Date | Type | Sale Price | Title Company |
|---|---|---|---|
| Warranty Deed | $99,000 | None Available | |
| Warranty Deed | -- | None Available |
Mortgage History
| Date | Status | Loan Amount | Loan Type |
|---|---|---|---|
| Open | $95,695 | FHA | |
| Previous Owner | $133,200 | New Conventional |
Property History
| Date | Event | Price | Change | Sq Ft Price |
|---|---|---|---|---|
| 11/01/2013 11/01/13 | Sold | $99,000 | -0.9% | $65 / Sq Ft |
| 10/09/2013 10/09/13 | Pending | -- | -- | -- |
| 08/27/2013 08/27/13 | For Sale | $99,945 | +122.1% | $66 / Sq Ft |
| 05/06/2013 05/06/13 | Sold | $45,000 | +0.2% | $49 / Sq Ft |
| 04/01/2013 04/01/13 | Pending | -- | -- | -- |
| 03/18/2013 03/18/13 | For Sale | $44,900 | -- | $49 / Sq Ft |
Tax History Compared to Growth
Tax History
| Year | Tax Paid | Tax Assessment Tax Assessment Total Assessment is a certain percentage of the fair market value that is determined by local assessors to be the total taxable value of land and additions on the property. | Land | Improvement |
|---|---|---|---|---|
| 2025 | $2,090 | $185,100 | $31,300 | $153,800 |
| 2024 | $1,800 | $203,600 | $26,500 | $177,100 |
| 2023 | $1,654 | $173,100 | $29,500 | $143,600 |
| 2022 | $1,598 | $156,100 | $23,800 | $132,300 |
| 2021 | $1,552 | $133,600 | $20,800 | $112,800 |
| 2020 | $1,582 | $126,800 | $20,800 | $106,000 |
| 2019 | $1,498 | $126,500 | $20,800 | $105,700 |
| 2018 | $1,342 | $120,500 | $20,100 | $100,400 |
| 2017 | $1,182 | $111,800 | $16,200 | $95,600 |
| 2016 | $1,050 | $103,500 | $16,200 | $87,300 |
| 2014 | $896 | $65,100 | $11,231 | $53,869 |
Agents Affiliated with this Home
-
A
Seller's Agent in 2013
Autumn Mattson
Coldwell Banker PRO IV
-
T
Seller's Agent in 2013
Thomas Jensen
United Country BJ Real Estate
-
S
Buyer's Agent in 2013
Susan VanGorden
Heartland Realty, Inc
Map
Source: REALTOR® Association of Southern Minnesota
MLS Number: 4450966
APN: 040.5451.000
- 105 Sullivan Ave S
- 204 Sullivan Ave S
- 516 2nd St NW
- 305 Dunn Ave N
- 407 1st St NE
- 104 Birchview Ln
- 000 Grindstone Ct
- TBD Weber Ave
- 1350 Carriage Hill Dr
- 18711 Von Rd
- xx Lone Pine Rd
- 35836 Fox Rd
- 000 Hinckley Rd
- 40335 Government Rd
- Parcel H Fox Rd
- TBD Parcel I Fox Rd
- 22910 Bear Rd
- 13949 Emma Rd
- 19814 Tie Rd
- 12399 Tower Rd

